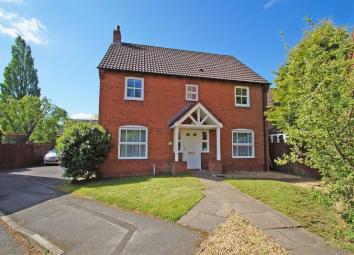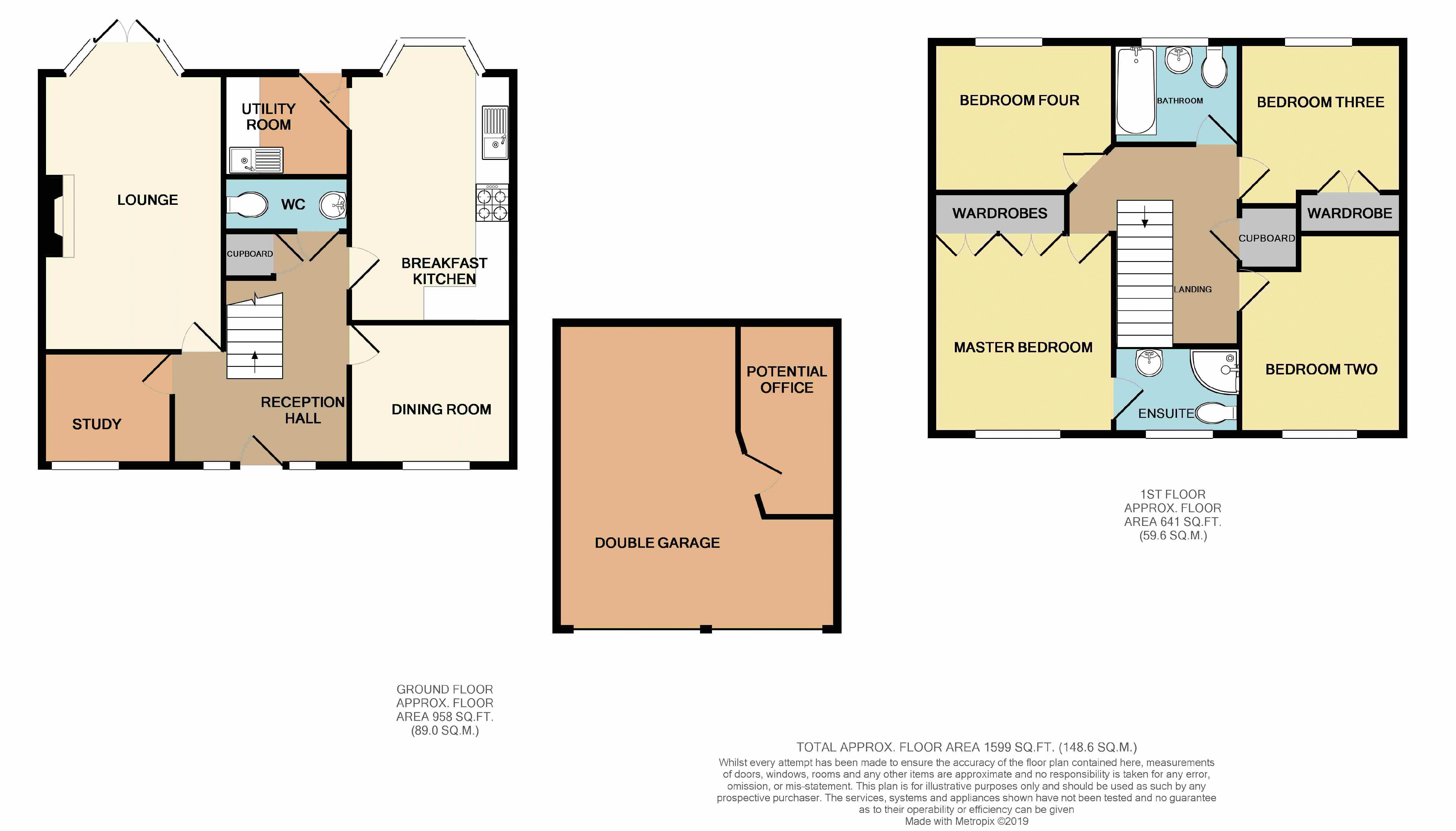Detached house for sale in Redditch B97, 4 Bedroom
Quick Summary
- Property Type:
- Detached house
- Status:
- For sale
- Price
- £ 300,000
- Beds:
- 4
- Baths:
- 2
- Recepts:
- 2
- County
- Worcestershire
- Town
- Redditch
- Outcode
- B97
- Location
- Rosedale Close, Redditch B97
- Marketed By:
- AP Morgan Estate Agents
- Posted
- 2024-04-30
- B97 Rating:
- More Info?
- Please contact AP Morgan Estate Agents on 01527 329804 or Request Details
Property Description
*** detached double garage *** A most well-proportioned, four double bedroom, double fronted detached house. Well placed for local shops, green spaces and community facilities as well as a short drive into Redditch for further amenities. The layout briefly comprises: Feature canopied entrance leading into a spacious hallway with under stairs cupboard and access to the ground floor w.C. A useful study sits to the front left hand with door opposite to the formal dining room. The lounge has a feature coal effect gas fire and a bay window to rear having French doors leading out to the garden. The breakfast Kitchen has matching wall and base units, gas hob and under counter oven, plumbing for appliances, bay window to rear and door leading off into a square utility room with sink and door to exterior. The first floor is given over to a master bedroom with fitted wardrobes and access to an en-suite shower room, bedroom two, bedroom three with fitted wardrobe and a spacious bedroom four. The modern family bathroom completes the floor. Outside to front a double garage sits off set to front and contains a lockable office sectioned off internally and has a wall mounted heater. The sunny aspect rear garden has a substantial decked patio leading onto the lawn, there is also a side gate and space to store the refuse bins. The property also benefits from gas fired central heating and double glazing.
Reception Hallway
Study (7' 7'' x 6' 9'' (2.31m x 2.06m))
Lounge (17' 7'' x 10' 11'' (5.36m x 3.32m))
Dining Room (9' 6'' x 9' 3'' (2.89m x 2.82m))
Breakfast Kitchen (14' 6'' x 9' 3'' (4.42m x 2.82m))
Utility Room (6' 0'' x 6' 0'' (1.83m x 1.83m))
Guest W.C.
Stairs Rise To First Floor Landing
Master Bedroom (11' 4'' to wardrobes x 11' 3'' (3.45m x 3.43m))
Ensuite
Bedroom 2 (11' 3''max x 9' 6'' (3.43m x 2.89m))
Bedroom 3 (9' 10'' x 9' 6'' (2.99m x 2.89m))
Bedroom 4 (9' 10'' x 8' 9'' (2.99m x 2.66m))
Family Bathroom
Double Garage (18' 0'' x 16' 5'' (5.48m x 5.00m))
Includes division of an office of 11'5" x 7'5" max with wall heater.
Property Location
Marketed by AP Morgan Estate Agents
Disclaimer Property descriptions and related information displayed on this page are marketing materials provided by AP Morgan Estate Agents. estateagents365.uk does not warrant or accept any responsibility for the accuracy or completeness of the property descriptions or related information provided here and they do not constitute property particulars. Please contact AP Morgan Estate Agents for full details and further information.


