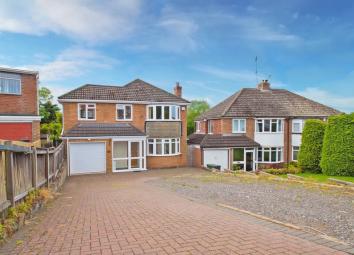Detached house for sale in Redditch B97, 3 Bedroom
Quick Summary
- Property Type:
- Detached house
- Status:
- For sale
- Price
- £ 275,000
- Beds:
- 3
- Baths:
- 1
- Recepts:
- 1
- County
- Worcestershire
- Town
- Redditch
- Outcode
- B97
- Location
- St. Peters Close, Crabbs Cross, Redditch B97
- Marketed By:
- AP Morgan Estate Agents
- Posted
- 2024-04-30
- B97 Rating:
- More Info?
- Please contact AP Morgan Estate Agents on 01527 329804 or Request Details
Property Description
A most impressive, extended property, offering refurbished modern living space, enjoying a well established residential area of Crabbs Cross, providing good access to local amenities, excellent schools, community centre, woodland walks and national road networks.
The layout briefly comprises: Porch, impressive hallway, having grey tiled floor and door giving access to the garage. Under stairs cloakroom. Open plan living space comprising: Front lounge with bay window to front, coal effect fireplace, dining area in front of patio doors to the garden, kitchen breakfast area with granite worktops, soft close doors, integrated washing machine, fridge and freezer and further door to the garden. Upstairs is given over to thee double bedrooms, bedroom one with fitted wardrobes, bedroom three has been extended over the garage. Delightful upgraded contemporary styling to family bathroom. The single garage has electric roller shutter doors to the substantial front driveway, providing spaced for 6-8 cars.
Further benefits include: Replaced central heating boiler, double glazing and substantial raised decking area to rear garden, plus a timber shed.
Porch
Hallway
Lounge Space (15' 1'' x 11' 5'' (4.59m x 3.48m))
Kitchen/Diner (29' 2'' x 10' 5'' both max (8.88m x 3.17m))
Ground Floor W, c.
Stairs Rise To First Floor Landing
Bedroom 1 (15' 7'' into bay x 11' 5'' (4.75m x 3.48m))
Bedroom 2 (11' 3'' x 10' 6'' (3.43m x 3.20m))
Bedroom 3 (Extended) (17' 1'' x 9' 2'' both max (5.20m x 2.79m))
Family Bathroom (8' 1'' x 8' 0'' (2.46m x 2.44m))
Garage (16' 4'' x 8' 11'' (4.97m x 2.72m))
Property Location
Marketed by AP Morgan Estate Agents
Disclaimer Property descriptions and related information displayed on this page are marketing materials provided by AP Morgan Estate Agents. estateagents365.uk does not warrant or accept any responsibility for the accuracy or completeness of the property descriptions or related information provided here and they do not constitute property particulars. Please contact AP Morgan Estate Agents for full details and further information.


