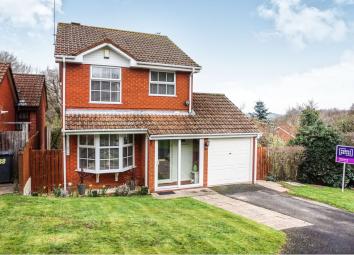Detached house for sale in Redditch B98, 3 Bedroom
Quick Summary
- Property Type:
- Detached house
- Status:
- For sale
- Price
- £ 270,000
- Beds:
- 3
- Baths:
- 1
- Recepts:
- 2
- County
- Worcestershire
- Town
- Redditch
- Outcode
- B98
- Location
- Mercot Close, Redditch B98
- Marketed By:
- Purplebricks, Head Office
- Posted
- 2024-04-30
- B98 Rating:
- More Info?
- Please contact Purplebricks, Head Office on 024 7511 8874 or Request Details
Property Description
* outstanding detached family home * Enviable Cul De Sac Position * Immaculate Condition Throughout * Three Well Proportioned Bedrooms * Lounge And Conservatory * Kitchen/Dining Room * Driveway And Garage * Viewing Essential.
A well presented and thoughtfully laid out detached property situated in a fantastic tucked away position in this popular cul de sac in Oakenshaw South. With easy access to popular schools, Redditch Town Centre, nearby countryside and easy commuting to Worcester, Bromsgrove and Birmingham, the area is popular with professional couples and families.
Having been carefully maintained by the current owners, this modern family home is ready to move straight into. With several upgrades and improvements including a conservatory, re-fitted bathroom and modern decor throughout, this property deserves internal inspection at your earliest convenience. The accommodation, which benefits double glazing, and a gas fired central heating system, briefly comprises; porch, entrance hall, cloakroom/WC, lounge, kitchen/dining room, conservatory, landing, three bedrooms, family bathroom.
Outside the property benefits a driveway leading to the garage and pleasant, spacious and private rear garden with feature patio and space to the side.
Porch
Accessed via double glazed patio doors, tiled flooring, further door to:
Entrance Hall
With stairs rising to first floor, radiator, doors to:
Downstairs Cloakroom
Fitted with a white suite comprising close coupled wc, wash hand basin with tiled surround, double glazed frosted window to front.
Lounge
14ft4 x 12ft6
Double glazed bay window to front, radiator, marble effect fireplace with feature surround housing gas fire, door to:
Kitchen/Dining Room
15ft10 x 10ft3
Fitted with a range of matching units to wall and base, base units with a roll top work surface over and matching splashbacks, inset stainless steel sink/drainer unit, integral stainless steel oven with matching four ring hob and extractor canopy over, integral dishwasher, integral fridge, radiator, gas central heating boiler, under stairs cupboard, two double glazed windows to rear, double glazed door to:
Conservatory
Double glazed/brick construction, wall mounted heater, door to garage, double glazed French doors to rear garden.
Landing
With double glazed frosted window to side, access to loft void, built in cupboard, doors to:
Bedroom One
14ft9 x 8ft4
Double glazed window to front, radiator, laminate flooring.
Bedroom Two
10ft1 x 9ft2
Double glazed window to rear, radiator, laminate flooring.
Bedroom Three
9ft5 x 7ft3
Double glazed window to front, radiator, laminate flooring.
Family Bathroom
6ft5 x 6ft2
Fully tiled and fitted with a white suite comprising tiled bath with shower over, pedestal wash hand basin, low flush wc, towel radiator, double glazed frosted window to rear.
Driveway
Providing off road parking and leading to:
Garage
18ft4 x 8ft3
Up and over door, power and lighting laid on, overhead storage space.
Rear Garden
The spacious rear garden has been professionally landscaped and comprises a paved patio area leading to a lawned garden with shrub borders. To the side are steps leading down to a pathway providing access to the rear of the property with a circular feature patio and enclosed seating area with surround rockery. The garden benefits a number of mature trees and shrubs, side gated access and a high degree of privacy.
Property Location
Marketed by Purplebricks, Head Office
Disclaimer Property descriptions and related information displayed on this page are marketing materials provided by Purplebricks, Head Office. estateagents365.uk does not warrant or accept any responsibility for the accuracy or completeness of the property descriptions or related information provided here and they do not constitute property particulars. Please contact Purplebricks, Head Office for full details and further information.


