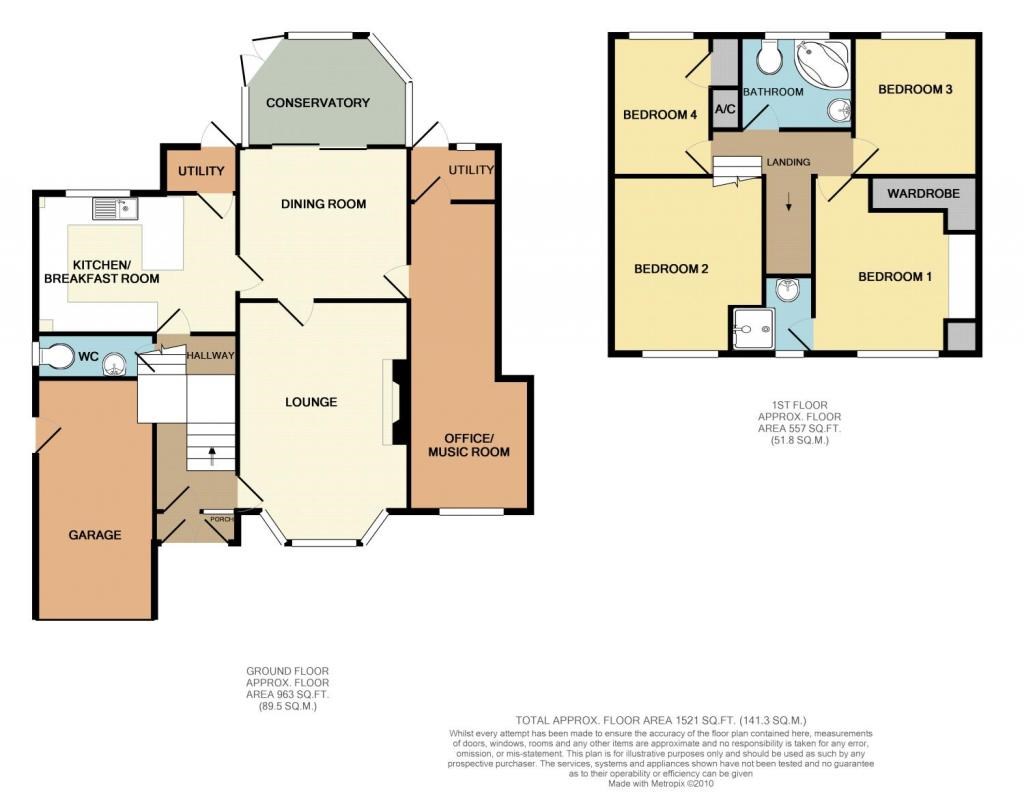Detached house for sale in Redditch B97, 4 Bedroom
Quick Summary
- Property Type:
- Detached house
- Status:
- For sale
- Price
- £ 360,000
- Beds:
- 4
- County
- Worcestershire
- Town
- Redditch
- Outcode
- B97
- Location
- Milford Close, Walkwood, Redditch B97
- Marketed By:
- Robert Oulsnam & Co
- Posted
- 2024-04-09
- B97 Rating:
- More Info?
- Please contact Robert Oulsnam & Co on 01527 549425 or Request Details
Property Description
This impressive extended four bedroom spacious detached family residence enjoys a generous plot within this particularly popular and well established residential area of Walkwood.
Summary of accommodation:
* Porch leading to Reception Hall
* Reception Hall having stairs to the first floor and doors which radiate off to the ground floor accommodation
* Lounge having a double glazed bay window to the front elevation and a feature fireplace with gas fire inset
* Dining Room & Conservatory having doors which lead out to the decked area of the rear garden
* Third Reception Room having double glazed window overlooking the front elevation and a door leading to a store room having a double glazed door out to the rear garden.
* Modern Breakfast Kitchen which overlooks the rear garden and comprises integrated appliances to include single oven, microwave, gas hob, dishwasher, sink unit having a waste disposal unit.
* There is a Utility Area & Guest Cloakroom WC to the ground floor
* The Master Bedroom offers fitted furniture to include wardrobes, cupboards and drawers
* There is an En Suite Shower Room to the Master Bedroom
* The Second Double Bedroom also features fitted wardrobes
* There is a third double bedroom and also a generous sized fourth bedroom/office having single wardrobe space.
* The Family Bathroom is fitted with a contemporary suite
* The property enjoys a pleasant rear garden, having a feature heated plunge pool formerly used as specialised fish pool which has won an award for its unique design.
* To the front, the property benefits from a block paved driveway providing ample parking space for several vehicles and leads to a single garage.
Porch
reception hall
1.72m x 3.55m (5' 8" x 11' 8") max
Guest cloakroom
breakfast kitchen
4.19m x 2.51m (13' 9" x 8' 3") max
Utility
lounge
3.59m x 4.98m (11' 9" x 16' 4") max
Dining room
3.55m x 2.59m (11' 8" x 8' 6")
Family room / office
2.44m x 6.38m (8' 0" x 20' 11") max
Conservatory
3.51m x 2.60m (11' 6" x 8' 6") max
Store room
landing
bedroom one
3.65m x 3.51m (12' 0" x 11' 6")
En - suite
Bedroom two
3.21m x 3.52m (10' 6" x 11' 7")
Bedroom three
2.71m x 2.62m (8' 11" x 8' 7")
Bedroom four
2.14m x 2.89m (7' 0" x 9' 6")
Family bathroom
2.28m x 1.68m (7' 6" x 5' 6") max
Property Location
Marketed by Robert Oulsnam & Co
Disclaimer Property descriptions and related information displayed on this page are marketing materials provided by Robert Oulsnam & Co. estateagents365.uk does not warrant or accept any responsibility for the accuracy or completeness of the property descriptions or related information provided here and they do not constitute property particulars. Please contact Robert Oulsnam & Co for full details and further information.


