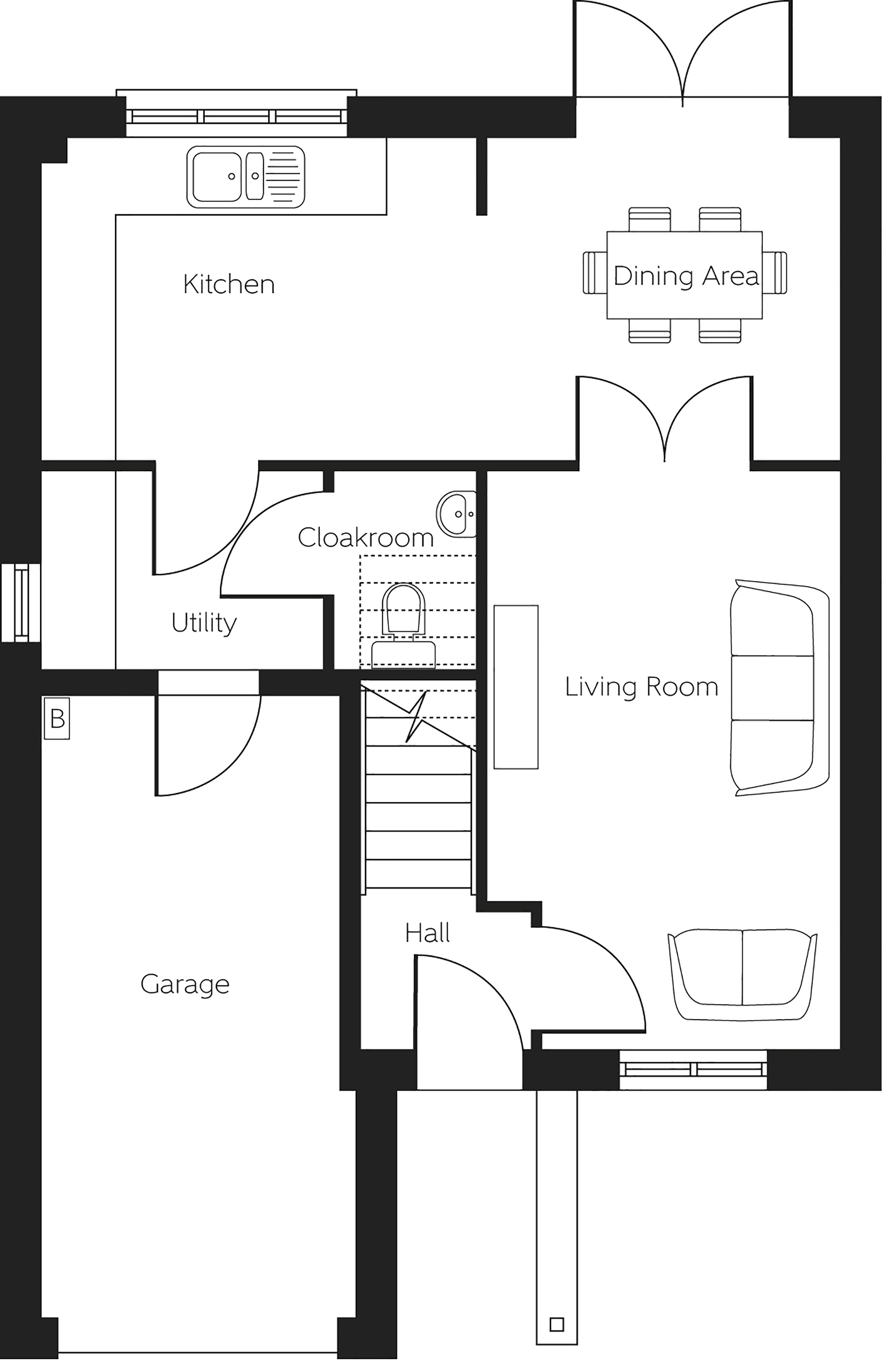Detached house for sale in Prescot L35, 3 Bedroom
Quick Summary
- Property Type:
- Detached house
- Status:
- For sale
- Price
- £ 214,995
- Beds:
- 3
- Baths:
- 2
- County
- Merseyside
- Town
- Prescot
- Outcode
- L35
- Location
- Scotchbarn Rise, Scotchbarn Lane, Whiston L35
- Marketed By:
- Bellway - Scotchbarn Rise
- Posted
- 2019-01-11
- L35 Rating:
- More Info?
- Please contact Bellway - Scotchbarn Rise on 0151 382 8460 or Request Details
Property Description
Available Plots
Plot 126 - £214,995
About the home
The Lansdown
The Lansdown is an attractive 3-bedroom family home, benefiting from an impressive master bedroom complete with separate dressing area and contemporary en suite.
The ground floor comprises a generous kitchen and dining area which includes Zanussi oven, hob and cooker hood and boasts French door access to the rear garden. The utility room has plumbing for further appliances, and adjoins a garage and separate downstairs cloakroom. The front-facing lounge is also complete with interior French doors which open onto the dining area, extending the open-plan design.
On the first floor, the master bedroom benefits from a dressing room and en-suite, as well as an attractive, front-facing bay window. The second and third double bedrooms are served by a contemporary family bathroom complete with Roca bathroom suite. Help to Buy available.
Help To Buy
• Help To Buy available on this property
• Help to Buy is a Government backed equity loan aimed at helping you purchase your new home
• Reserve this home with as low as 5% deposit
• The scheme is open to both first time buyers and existing homeowners on new build properties up to a maximum value of £600,000
• The equity loan must be repaid after 25 years, or earlier if you sell your property and is interest free for the first five years
• From year six a fee of 1.75% is payable on the equity loan, which rises annually by rpi inflation plus 1%.
Opening Hours
10:00am - 5:00pm Monday and Friday
10:00am - 7:00pm Thursday
11:00am - 5:00pm Saturday and Sunday
Closed Tuesday and Wednesday
About the development
Scotchbarn Rise
Scotchbarn Rise is an attractive development of new homes in the large village of Whiston, with excellent transport connections to the cultural attractions of neighbouring St. Helens and the vibrant city centre of Liverpool.
With a pleasing mix of 2,3 and 4-bedroom homes in detached and semi-detached styles, this exciting new development promises to cater for a range of preferences and budgets.
Each traditional, two-storey property boasts quality fitted kitchens including integrated stainless steel appliances*, as well as modern Roca bathroom suites with contemporary tiling options. Every plot additionally presents a turf or landscaped front garden and a private rear garden, along with a garage or allocated parking for two cars.
Convenient shopping facilities are close to hand, with Prescot town centre just one mile away, presenting a pedestrianised high street of recognisable brand names, alongside the popular Cables Retail Park.
A wider range of leisure and retail facilities can be found in St. Helens - 3.5 miles away - where a bustling town centre is accompanied by multiplex cinema, a range of family-friendly restaurants and the well-known Church Square Shopping Centre.
Just 10 miles away, the cosmopolitan city of Liverpool is an urban hub of world-class entertainment, with a bustling shopping scene, unrivalled restaurant circuit, and even an accredited World Heritage Site at its picturesque waterfront.
Scotchbarn Rise is located a short distance from both the M57 and M62, at 1.5 miles and 2.6 miles respectively. Bus services to Prescot, St Helens, Kirkby and Rainhill are readily available from a stop just a short walk from the entrance of the development, while Prescot Station (0.7 miles) provides direct trains to both Liverpool and Wigan.
Families will delight in the close proximity of a number of popular schools, including four exceptionally well-regarded primary schools within one mile. For older students, there are two secondary schools also within a mile of the development, while Carmel College is a four minute drive and boasts an excellent reputation in the area, recently awarded a coveted accolade as the best performing college in Merseyside and Cheshire. Those pursuing further study may consider the esteemed University of Liverpool and Liverpool John Moores University, both of which are under 30 minutes from the development by car.
Property Location
Marketed by Bellway - Scotchbarn Rise
Disclaimer Property descriptions and related information displayed on this page are marketing materials provided by Bellway - Scotchbarn Rise. estateagents365.uk does not warrant or accept any responsibility for the accuracy or completeness of the property descriptions or related information provided here and they do not constitute property particulars. Please contact Bellway - Scotchbarn Rise for full details and further information.


