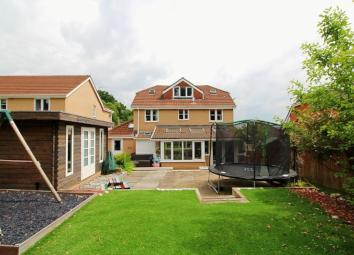Detached house for sale in Pontypridd CF38, 5 Bedroom
Quick Summary
- Property Type:
- Detached house
- Status:
- For sale
- Price
- £ 375,000
- Beds:
- 5
- Baths:
- 3
- Recepts:
- 4
- County
- Rhondda Cynon Taff
- Town
- Pontypridd
- Outcode
- CF38
- Location
- Ty Crwyn, Church Village, Pontypridd CF38
- Marketed By:
- Sell Right Estate Agents
- Posted
- 2024-04-18
- CF38 Rating:
- More Info?
- Please contact Sell Right Estate Agents on 01443 308994 or Request Details
Property Description
** five bedrooms * four reception rooms * private rear garden * three bathrooms * extended **
** open day 08/06/19 between 12PM & 1PM * book your appointment slot now **
Sell Right Estate Agents are proud to present to the market this imposing five bedroom extended property in the popular Dab-y-Deri estate of Church Village. The property benefits from being within walking distance to Garth Olwg Welsh speaking primary and comprehensive schools. The property is conveniently located by benefiting from easy access to the Church Village bypass. The ground floor accommodation comprises of an entrance hallway, bay fronted lounge, dining room, stunning sun room with multiple velux windows, contemporary kitchen with an array of integrated appliances, pantry, play room, utility room and downstairs W.C. The first floor benefits from a landing area which offers access to the family bathroom, four bedrooms with an en-suite to bedroom two and stairs leading to the master bedroom with another en-suite. Externally the property boasts off road parking for multiple vehicles to the front. To the rear you can find a substantially sized and private rear garden with a log cabin benefiting from power as well as summer house housing a hot tub. Please contact Sell Right Estate Agents to book your viewing on this stunning home.
Entrance Hallway
Double glazed door to front, UPVC double glazed window to side, plastered walls, textured ceiling, tile flooring, radiator, stairs to landing, door to lounge.
Lounge (15' 8'' x 13' 7'' (4.77m x 4.14m))
UPVC double glazed bay window to front, plastered walls, textured ceiling, wood flooring, radiator, archway to dining room, door to kitchen and under the stairs storage.
Dining Room (9' 1'' x 9' 1'' (2.77m x 2.77m))
UPVC double glazed french doors to sun room, plastered walls, textured ceiling, wood flooring, radiator.
Sun Room (8' 6'' x 20' 4'' (2.59m x 6.19m))
UPVC double glazed windows and French doors to side and rear, double glazed Velux windows, plastered walls and ceiling, tiled flooring, vertical radiators.
Kitchen (9' 2'' x 20' 0'' (2.79m x 6.09m))
UPVC double glazed window to sun room, double glazed velux window to rear, plastered and tiled walls, plastered ceiling, tiled flooring, radiator, wall and base units with solid oak work tops, Belfast sink unit with mixer tap, integrated appliances to include fridge/freezer, plate warmer, oven, dishwasher and gas hob with over head extractor hood, doors to pantry, play room and utility room.
Pantry
Velux window, plastered and tiled walls, plastered ceiling, tiled flooring.
Play Room (17' 5'' x 7' 7'' (5.30m x 2.31m))
UPVC double glazed window and French doors to front, plastered walls, textured ceiling, wood flooring, radiator.
Utility Room
Double glazed door to rear garden, plastered and tiled walls, textured ceiling, tiled flooring, space for washing machine, built in storage, modern wall mounted combi boiler, door to W.C.
Downstairs W.C
UPVC double glazed window to side, plastered and tiled walls, vanity wash hand basin with mixer tap, W.C.
First Floor Landing
Plastered walls, textured ceiling, laminate flooring, doors to four bedrooms and family bathroom, stairs to master bedroom.
Family Bathroom
UPVC double glazed window to rear, plastered and tiled walls, textured ceiling, vinyl flooring, chrome towel rail radiator, vanity double wash hand basin with mixer taps, paneled bath with mixer tap and hand held shower, W.C.
Bedroom Two (11' 2'' x 13' 7'' (3.40m x 4.14m))
UPVC double glazed window to front, plastered walls, textured ceiling, wood flooring, radiator, fitted wardrobes, over the stairs storage, door to en-suite.
En-Suite Two
UPVC double glazed window to front, plastered and tiled walls, laminate flooring, chrome towel rail radiator, W.C, vanity wash hand basin with mixer tap, mains shower cubicle.
Bedroom Three (12' 1'' x 8' 5'' (3.68m x 2.56m))
UPVC double glazed window to front, plastered and papered walls, textured ceiling, carpet flooring, radiator, fitted wardrobes.
Bedroom Four (10' 1'' x 9' 6'' (3.07m x 2.89m))
UPVC double glazed window to rear, plastered and papered walls, plastered ceiling, carpet flooring, radiator.
Bedroom Five (8' 7'' x 6' 1'' (2.61m x 1.85m))
UPVC double glazed window to rear, plastered walls, textured ceiling, carpet flooring, radiator, UPVC double glazed window to rear.
Master Bedroom (13' 8'' x 14' 3'' (4.16m x 4.34m))
UPVC double glazed window to rear, double glazed velux window to front, plastered walls and ceiling, carpet flooring, radiator, doors to en-suite, dressing room and attic storage.
En-Suite One
Double glazed velux window to rear, tiled walls and flooring, plastered ceiling, chrome towel rail radiator, mains shower cubicle, vanity wash hand basin with mixer tap, W.C.
Front Aspect
Block paved driveway offering off road parking for multiple vehicles, side gated access to rear garden.
Rear Garden
A multi aspect and private rear garden laid to decking, patio, chippings, rubber chippings and artificial turf. The rear garden also boasts a substantially sized log cabin that benefits from power and an additional summer house that currently houses a hot tub.
Property Location
Marketed by Sell Right Estate Agents
Disclaimer Property descriptions and related information displayed on this page are marketing materials provided by Sell Right Estate Agents. estateagents365.uk does not warrant or accept any responsibility for the accuracy or completeness of the property descriptions or related information provided here and they do not constitute property particulars. Please contact Sell Right Estate Agents for full details and further information.


