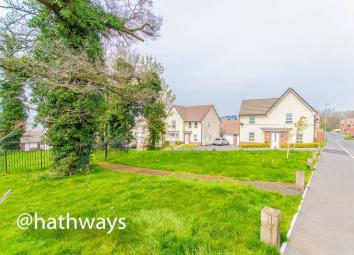Detached house for sale in Pontypool NP4, 4 Bedroom
Quick Summary
- Property Type:
- Detached house
- Status:
- For sale
- Price
- £ 270,000
- Beds:
- 4
- Baths:
- 2
- Recepts:
- 3
- County
- Torfaen
- Town
- Pontypool
- Outcode
- NP4
- Location
- John Jobbins Way, Penygarn, Pontypool NP4
- Marketed By:
- Hathways Estate Agents
- Posted
- 2024-04-18
- NP4 Rating:
- More Info?
- Please contact Hathways Estate Agents on 01633 371021 or Request Details
Property Description
Guide price £270,000 to £290,000 hathways are delighted to be offering for sale this beautifully presented and improved upon modern detached house situated on this popular, modern development. The property briefly comprises, on the ground floor, of an entrance hall with WC, lounge, dining room and a beautifully finished kitchen/breakfast room with French Doors to the side along with feature bi-fold doors that open directly onto the stone patio area. On the first floor there are four generous bedrooms and a family bathroom. The master bedroom benefits from an en-suite shower room. The property benefits from double glazing, a gas central heating system, the original driveway leads to the garage and there is additional parking installed by the current owners to the front of the property. Due to the positioning of the property it enjoys a private rear aspect and has a very usable, low maintenance rear garden that hasn’t had to be tiered as others may have been. There is also a pleasant outlook to the front of the property, this along with all of the of the improvements made and the location of this property makes it an excellent opportunity that we feel is unique to this development.
Entrance Hall
With attractive flooring that extends to lounge, WC and the kitchen/breakfast/family room
WC (7' 9'' x 2' 9'' (2.36m x 0.84m))
Lounge (16' 11'' x 10' 3'' (5.15m x 3.12m))
With French Doors to the rear garden
Dining Room (10' 10'' x 9' 9'' (3.30m x 2.97m))
Feature Kitchen/Breakfast/Family Room (15' 2'' x 15' 1'' (4.62m x 4.59m))
With French Doors to the side and feature bi-fold doors to the rear
First Floor Landing
Bedroom 1 (15' 2'' x 10' 1'' (4.62m x 3.07m))
Door to
En-Suite (6' 10'' x 4' 0'' (2.08m x 1.22m))
Bedroom 2 (14' 11'' x 8' 10'' (4.54m x 2.69m))
Bedroom 3 (12' 2'' x 9' 2'' (3.71m x 2.79m))
Bedroom 4 (7' 1'' x 7' 6'' (2.16m x 2.28m))
Family Bathroom (6' 10'' x 5' 7'' (2.08m x 1.70m))
Outside
The property is well situated on this development and has a lovely enclosed low maintenance rear garden with stone patio area and artificial grass. To the front there is a low maintenance garden with driveway that leads to the single garage, the current owners have also added an additional parking space to the front of the property.
Property Location
Marketed by Hathways Estate Agents
Disclaimer Property descriptions and related information displayed on this page are marketing materials provided by Hathways Estate Agents. estateagents365.uk does not warrant or accept any responsibility for the accuracy or completeness of the property descriptions or related information provided here and they do not constitute property particulars. Please contact Hathways Estate Agents for full details and further information.


