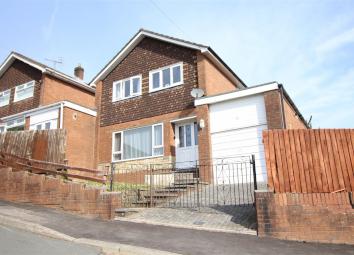Detached house for sale in Pontypool NP4, 3 Bedroom
Quick Summary
- Property Type:
- Detached house
- Status:
- For sale
- Price
- £ 239,950
- Beds:
- 3
- County
- Torfaen
- Town
- Pontypool
- Outcode
- NP4
- Location
- Oaks Court, Abersychan, Pontypool NP4
- Marketed By:
- Sage & Co. Property Agents
- Posted
- 2024-04-18
- NP4 Rating:
- More Info?
- Please contact Sage & Co. Property Agents on 01633 371823 or Request Details
Property Description
Sage & Co are delighted to offer for sale this superior detached spacious family residence occupying an elevated position in Abersychan with lovely views over Pontypool and beyond. The property lies within easy reach of the main Snatchwood Road and links between, Cwmbran Newport & Bristol. The property has been beautifully presented by the current vendors and offers spacious family accommodation which comprises; Entrance hall, lounge, kitchen, dining/breakfast room and conservatory with under floor heating. The property also has a family/garden room which could also be utilised as a bedroom, ground floor cloakroom/WC and storage room. To the first floor are three bedrooms and family bathroom, gardens to front side and rear, off road parking is provided by a hardstand at the side. Early viewing is essential to appreciate the accommodation offered. EPC Rating tbc.
Entrance Hall (3.64 x 1.81 (11'11" x 5'11"))
Double glazed entrance door with leaded obscure panels and fixed panel to side, Laminate flooring in grey, skimmed ceiling with electric light. Stair case to first floor with spindled hand rail, central heating radiator doors off to;
Lounge (3.91 x 3.83 (12'9" x 12'6"))
Double glazed window overlooking front with vertical blinds, skimmed ceiling with electric light, central heating radiator. TV point.
Kitchen (2.90 x 2.67 (9'6" x 8'9"))
Comprising of a range of wall and base units with solid timber work surface over, electric oven and hob with extractor hood over, part tiled walls, stainless steel sink unit with mixer tap, double glazed window over rear, central heating radiator, skimmed ceiling with spotlights. Walk in pantry style cupboard.
Dining/Breakfast Area (2.93 x 2.89 (9'7" x 9'5"))
High polish Ceramic tiled flooring, ample room for dining table and chairs, central heating radiator, skimmed ceiling with electric light, opening onto conservatory.
Conservatory (4.30 x 2.97 (14'1" x 9'8"))
High polish ceramic tiled flooring with under floor heating, glass pitched roof, double glazed windows to surround with top openers, French doors onto rear garden.
Garden Room/ Family Room/ Bedroom (3.53 x 2.52 (11'6" x 8'3"))
Central heating radiator, laminate flooring, double glazed French doors onto rear patio with fixed panes to side, skimmed ceiling with spotlights.
Inner Hallway (2.66 x 2.55 (8'8" x 8'4"))
Skimmed ceiling with spotlights, space for fridge freezer, plumbing for automatic washing machine, central heating radiator, wall mounted baxi boiler, access to storage room. (formerly garage).
Claokroom/Wc (2.00 x 1.71 (6'6" x 5'7"))
Low level flush WC, wall mounted wash hand basin, skimmed ceiling with spot lights, laminate flooring, central heating radiator.
Storage Room (2.87 x 2.12 (9'4" x 6'11"))
Gas meter, electric light storage space, door to front.
First Floor Landing
Large double glazed window over side, access to loft space, doors off to;
Bedroom One (4.09 x 3.44 (13'5" x 11'3"))
Double glazed window overlooking front with superb views, central heating radiator, laminate flooring, range of wardrobes with sliding doors. Ceiling with electric light.
Bedroom Two (3.78 x 2.89 (12'4" x 9'5"))
Laminate flooring, double glazed window overlooking rear garden, central heating radiator. Ceiling with electric light.
Bedroom Three (2.48 x 2.74 (8'1" x 8'11"))
Double glazed window overlooking front, central heating radiator, built in storage, ceiling with electric light.
Bathroom (1.95 x 1.87 (6'4" x 6'1"))
White suite comprising, panelled bath, pedestal wash hand basin and low level flush WC, part tiled walls, double glazed window overlooking rear, ceiling with electric light, chrome towel rail/radiator.
Front Garden
Wrought iron gates onto drive, front lawn with timber fencing, paved steps to pathway leading to entrance.
Rear Garden
Comprising of large patio area to rear, access to side garden which is laid to lawn with timber boundaries, hardstand to side for off road parking.
Tenure
We are advised of Leasehold tenure. Original term was 999 years, amount remaining to be confirmed. The current vendors are also looking into the purchase of the Freehold.
Services
All mains services are connected.
Viewing
Strictly by appointment with the agents Sage & Co .
Property Location
Marketed by Sage & Co. Property Agents
Disclaimer Property descriptions and related information displayed on this page are marketing materials provided by Sage & Co. Property Agents. estateagents365.uk does not warrant or accept any responsibility for the accuracy or completeness of the property descriptions or related information provided here and they do not constitute property particulars. Please contact Sage & Co. Property Agents for full details and further information.

