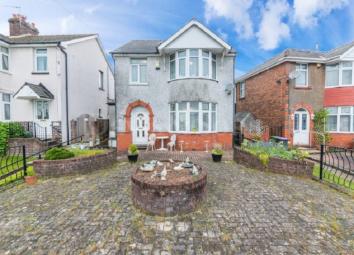Detached house for sale in Pontypool NP4, 3 Bedroom
Quick Summary
- Property Type:
- Detached house
- Status:
- For sale
- Price
- £ 219,950
- Beds:
- 3
- Baths:
- 1
- Recepts:
- 2
- County
- Torfaen
- Town
- Pontypool
- Outcode
- NP4
- Location
- Broadway, Pontypool, Monmouthshire. NP4
- Marketed By:
- Davis & Sons
- Posted
- 2024-04-01
- NP4 Rating:
- More Info?
- Please contact Davis & Sons on 01633 371503 or Request Details
Property Description
Period bay fronted detached family home.
3 Bedrooms. Attic room, conservatory, Front & rear gardens.
Garage with electric up and over door.
Set on a lovely elevated plot
Viewing is highly recommended.
Introduction
Davis and Sons are pleased to offer for sale this extended 3 bedroom detached family home.
To the ground floor you have a 33ft lounge / dining room with conservatory off, fully fitted kitchen, cloakroom / wc.
To the first floor you have 3 bedrooms and family bathroom. Stairs leading to the attic room with no plans or permission.
The property is set in an elevated plot with fantastic views across Pontypool Park, etc. Front and rear gardens, garage with electric up and over doors.
Entrance
Via obscured upvc double glazed front door into:-
Hallway
Doors off to all rooms, stairs returning to the first floor, central heating radiator.
Lounge / dining room (33' 0" x 12' 08" or 10.06m x 3.86m)
Upvc double glazed bay window to front, two central heating radiator. Two feature fire places, mantle piece, marble back drops and hearths. Upvc double glazed patio doors giving access to:-
Conservatory (9' 05" x 9' 03" or 2.87m x 2.82m)
Fully upvc double glazed panels, power and lighting, French doors giving access to the rear garden.
Kitchen (15' 01" x 7' 07" or 4.60m x 2.31m)
Full ceramic tiling to all walls and flooring. The kitchen is fitted with a full range of wall and base units, roll top work surfaces, one and half bowl sink, drainer and mixer tap. Integrated oven, grill, space for microwave, electric hob, plumbing and space for washing machine, tumble dryer, further appliances, fridge / freezer etc.
Breakfast bar with seating, ceramic tiled flooring.
Inner hallway
Obscured double glazed door giving access to rear garden.
Door off to:-
Cloakroom/w.C
Low level wc, wall mounted wash hand basin, obscured double glazed window to front. Full ceramic tiling to all walls.
First Floor Landing
Obscured upvc double glazed window to side. Stairs Access to loft space, doors off to all rooms.
Family bathroom
White suite:- low level wc, pedestal wash hand basin, panelled bath, folding glass shower screen and electric shower over. Full ceramic tiling to all walls and flooring, obscured upvc double glazed window to rear. Central heating radiator.
Master Bedroom (13' 07" x 11' 03" or 4.14m x 3.43m)
Upvc double glazed bay window to front, central heating radiator. Fitted storage to one wall with shelving for storage and hanging space.
Bedroom 3 (9' 01" x 8' 02" or 2.77m x 2.49m)
Upvc double glazed window to front, central heating radiator.
Bedroom 2 (12' 0" x 11' 06" or 3.66m x 3.51m)
Upvc double glazed window to rear, fitted storage space to one wall and central heating radiator.
Attic
Fully converted provides fantastic size attic room, currently used as storage with landing and storage to the eaves.
Attic room
Double glazed velux, power and lighting.
Property Location
Marketed by Davis & Sons
Disclaimer Property descriptions and related information displayed on this page are marketing materials provided by Davis & Sons. estateagents365.uk does not warrant or accept any responsibility for the accuracy or completeness of the property descriptions or related information provided here and they do not constitute property particulars. Please contact Davis & Sons for full details and further information.

