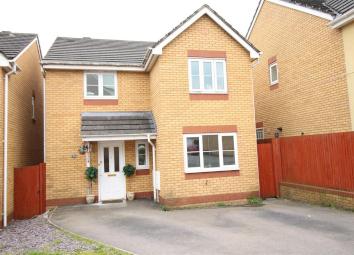Detached house for sale in Pontypool NP4, 3 Bedroom
Quick Summary
- Property Type:
- Detached house
- Status:
- For sale
- Price
- £ 229,950
- Beds:
- 3
- Baths:
- 1
- Recepts:
- 2
- County
- Torfaen
- Town
- Pontypool
- Outcode
- NP4
- Location
- Churchwood, Griffithstown, Pontypool NP4
- Marketed By:
- Sage & Co. Property Agents
- Posted
- 2024-04-18
- NP4 Rating:
- More Info?
- Please contact Sage & Co. Property Agents on 01633 371823 or Request Details
Property Description
A superb example of a well presented three bedroom remodelled detached house with three double bedrooms and stylish conservatory and a stylish contemporary fitted kitchen with integral appliances and quartz work surfaces. This property is situated in a quiet cul de sac and is in a sought after location with conservatory, off road parking. Viewing highly recommended .EPC rating C
Introduction
Hall
Part glazed front entrance door to;
Entrance Hall - Stairs to first floor, oak effect laminate flooring, mains smoke detector, doors to;
Cloakroom
Vanity washhand basin, low level wc, radiator, obscure double glazed window to front, complementary ceramic tile flooring.
Lounge (4.65 x 3.27)
Wood laminate flooring, feature limestone fire surround and hearth with electric fire, radiator, built-in store cupboard, door to kitchen/breakfast room and double glazed french door to;
Conservatory (3.32 x 3.14)
Quality fitted conservatory comprising cavity wall base with double glazed windows over, fitted verticle blinds, radiator, double glazed french doors to outside, wood laminate flooring, power points.
Kitchen/Dining Room (10.12 x 2.46)
A recently remodelled, contemporary fitted kitchen/diner with a stunning quartz work tops, Range of fitted base and eye level wall units to include lit display cabinets, pan drawers, and integrated fridges freezer, automatic washing machine and a dishwasher, an inset stainless steel - 5 burner gas hob with oven under and stylish extractor hood over, built in double oven, porcelain tiled flooring, double glazed window to front, double glazed french doors (bay style) to the rear aspect, with double glazed window to side. Inset spot lighting to the ceiling, LED lights to plinths and under eye level wall units.
Landing
Built-in airing cupboard, double glazed window to side, radiator, access to loft space, mains smoke detector, doors to;
Bedroom 1 (4.6 x 3.47)
Stylish/contemporary decor to bedroom, built-in double wardrobe, double glazed window to front, coving, door to;
En-Suite
Double shower cubicle, vanity washhand basin, low level wc, complementary ceramic tile splashbacks, obscure double glazed window to front, radiator, extractor fan, electric shaver point.
Bedroom 2 (3.51 x 2.68)
Stylish contemporary decor, double glazed window to rear, coving, radiator. Fitted Wardrobe.
Bedroom 3 (3.51 x 2.68)
Double glazed window to rear, radiator, coving.
Bathroom
Panelled bath with full height splashbacks, pedestal washand basin, low level w.C., radiator, complementary ceramic tile flooring, electric shaver point, obscure double glazed window to rear, extractor fan.
Outside
Double width driveway with pedestrian access to the rear garden.
To the rear of the property is an enclosed level garden with two sunny paved patios, lawn with flower/shrub beds and timber garden shed, outside lighting and security light.
Services
All main services are connected to the property.
Tenure
We have been advised by the vendor that the property is Freehold.
Viewing
By appointment with the vendors agent Sage & Co., on .
Property Location
Marketed by Sage & Co. Property Agents
Disclaimer Property descriptions and related information displayed on this page are marketing materials provided by Sage & Co. Property Agents. estateagents365.uk does not warrant or accept any responsibility for the accuracy or completeness of the property descriptions or related information provided here and they do not constitute property particulars. Please contact Sage & Co. Property Agents for full details and further information.

