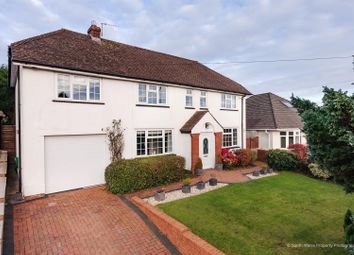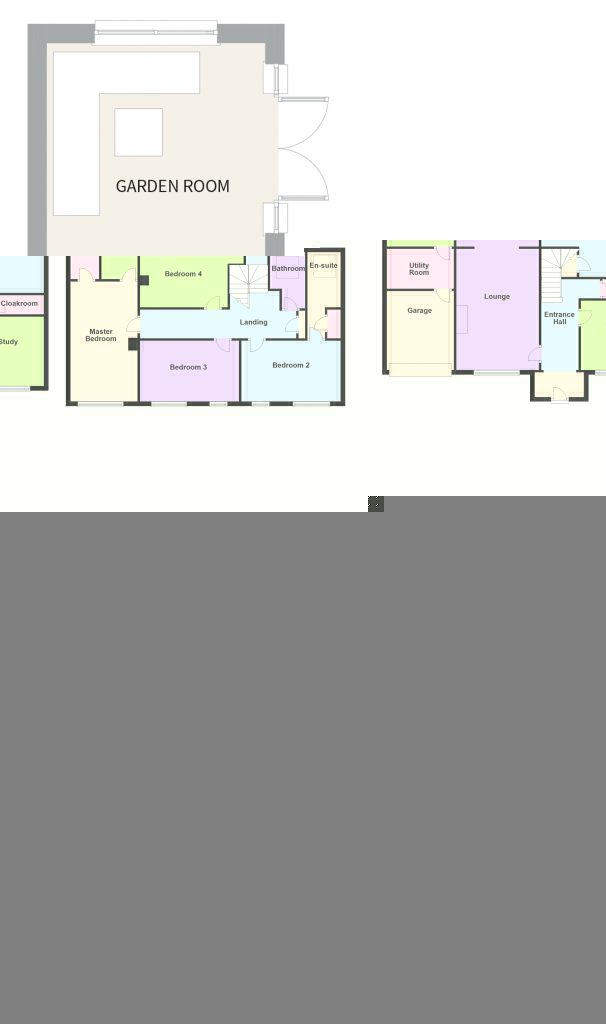Detached house for sale in Pontyclun CF72, 4 Bedroom
Quick Summary
- Property Type:
- Detached house
- Status:
- For sale
- Price
- £ 550,000
- Beds:
- 4
- Baths:
- 3
- Recepts:
- 4
- County
- Rhondda Cynon Taff
- Town
- Pontyclun
- Outcode
- CF72
- Location
- Llantrisant Road, Groesfaen, Pontyclun CF72
- Marketed By:
- Brinsons & Birt
- Posted
- 2024-03-31
- CF72 Rating:
- More Info?
- Please contact Brinsons & Birt on 01446 361467 or Request Details
Property Description
Spacious, bespoke, detached four bedroom family property set on a spacious plot in the sought after location of Groesfaen. Offering easy access to local amenities, excellent commuting links and within catchment areas of well regarded schooling. The accommodation, found in excellent condition, comprises impressive entrance hall, cloakroom, three reception rooms, quality modern kitchen/dining room with plenty of space for breakfast table, utility room, four double bedrooms and three bathrooms. The property benefits from fully double glazing, integral garage with plenty of driveway parking. The gardens are a delight with garden to the front with shrubbery and tree borders and private and enclosed rear garden mainly laid to lawn.
The property is situated in the village of Groesfaen and is conveniently placed for excellent road links to the M4 motorway. Shopping facilities are close by at Talbot Green Retail Park. Pontyclun train station is a short distance away and there is a regular bus service to Pontyclun and Cardiff.
Accommodation
Ground Floor
Entrance Porch
Entered via UPVC double glazed front door.
Entrance Hall
Impressive entrance hall with access to all ground floor rooms. Staircase leading to first floor landing. Tiled flooring. Radiator.
Living Room (5.46m x 3.73m (17'11" x 12'3"))
UPVC double glazed window to front. Feature coal effect gas fireplace with marble hearth. Carpet. Radiator. Open plan through into;
Dining Room (3.73m x 3.33m (12'3" x 10'11"))
Spacious area for dining table and chairs. UPVC double glazed french doors lead out to terrace and garden. Carpet.
Sitting Room (3.02m x 3.45m (9'11" x 11'4"))
Useful additional reception room. UPVC double glazed french doors opening into garden. Internal doorway to utility room. Carpet. Radiator.
Utility Room
Previously part of the garage which now offers plenty of space for washing machine, tumble dryer and freezer. Base units with work surfaces over and inset sink unit.
Kitchen/Dining Room (4.98m x 4.83m (16'4" x 15'10"))
Comprehensively fitted with a range of matching wall and base units finished in cream with black granite work surfaces over. Glazed corner display case and tiling between wall and base units. Stainless steel 1.5 bowl sink unit with mixer tap. Range style cooker to remain. Space for american style fridge/freezer. Tiled flooring. Built in microwave. Space for breakfast table and chairs. UPVC sliding patio doors lead out to rear terrace.
Cloakroom
Two piece suite in white comprising low level WC and wash hand basin.
Study (3.20m x 2.87m (10'6" x 9'5"))
Currently in use as study but could be additional reception room or children's playroom. Tiled flooring.
First Floor
Landing
Carpeted staircase from Entrance Hall.
Master Suite Bedroom One (5.41m x 3.02m (17'9" x 9'11"))
UPVC double glazed window to front. Doors provide access to walk in wardrobe. Carpet. Radiator. Ensuite is:
Master Suite Bathroom One
Four piece suite comprising bath, separate shower cubicle, wash hand basin and low level WC. UPVC double glazed opaque window to side.
Suite Bedroom Two (4.47m x 3.00m (14'8" x 9'10"))
Two UPVC double glazed windows to front. Fitted wardrobes and vanitory area. Carpet. Radiator. Ensuite is:
Suite Bathroom Two
Fitted with three piece suite comprising double shower, vanity wash hand basin and WC. Velux window to rear.
Bedroom Three (4.47m x 2.74m (14'8" x 9'))
Two UPVC double glazed windows to front. Carpet. Radiator.
Bedroom Four (4.22m max x 3.28m (13'10" max x 10'9"))
Velux window to rear. Carpet. Radiator.
Bathroom Three
Modern three piece suite comprising bath, wash hand basin and WC. Velux window to rear.
Outside
The front is approached via a block paved driveway with space for parking for at least two cars. Driveway leads to integral garage. Mature front garden laid to lawn with range of shrubs and trees. A side access leads around to rear garden with terrace area and leads to large lawn area.
Garage
Accessed via electric roller shutter door. Combination boiler.
Services
Mains services including gas, electric, water and drainage. UPVC double glazing throughout.
Property Location
Marketed by Brinsons & Birt
Disclaimer Property descriptions and related information displayed on this page are marketing materials provided by Brinsons & Birt. estateagents365.uk does not warrant or accept any responsibility for the accuracy or completeness of the property descriptions or related information provided here and they do not constitute property particulars. Please contact Brinsons & Birt for full details and further information.


