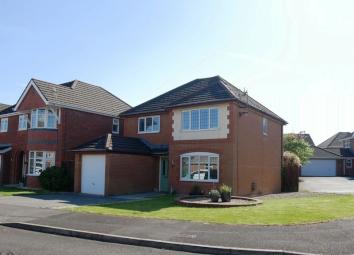Detached house for sale in Pontyclun CF72, 4 Bedroom
Quick Summary
- Property Type:
- Detached house
- Status:
- For sale
- Price
- £ 365,000
- Beds:
- 4
- Baths:
- 2
- Recepts:
- 2
- County
- Rhondda Cynon Taff
- Town
- Pontyclun
- Outcode
- CF72
- Location
- Clos Brenin, Brynsadler, Pontyclun CF72
- Marketed By:
- Nicholas Michael Estate Agents
- Posted
- 2024-03-31
- CF72 Rating:
- More Info?
- Please contact Nicholas Michael Estate Agents on 01443 308884 or Request Details
Property Description
Nicholas Michael estate Agents are pleased to bring to the market this four bed detached property in this sought after development and within walking distance of Pontyclun shops and schools as well as railway station, J34/M4 within 10/12 minutes car drive and being in Y Pant catchment
Accommodation Comprises ;-
Entrance Hallway :-
Half glazed entrance door, solid oak flooring, smooth walls and ceiling, coved ceiling, carpeted stairs to first floor, central heating thermostat, white panel doors to lounge, kitchen and wc.
Lounge :- (11' 2'' x 16' 0'' (3.40m x 4.87m))
Upvc double glazed window to front, smooth walls and ceiling, coved ceiling, granite effect fireplace, square archway to dining room, radiator, fitted carpet .
Dining Room ;- (10' 0'' x 10' 3'' (3.05m x 3.12m))
Double glazed patio doors to rear, smooth walls and ceiling, coved ceiling, radiator, fitted carpet, white panelled doors to kitchen.
Kitchen/Breakfast Room (14' 2'' x 10' 1'' (4.31m x 3.07m))
White shaker style wall and floor units, 5 burner gas hob, stainless steel cooker hood, dish washer with decor panel, double oven, smooth walls and ceiling, tiled splash area, radiator, integral fridge freezer with decor panel, integral microwave, slate effect flooring, Upvc double glazed window to side, over cupboard spot lights, door to utility room.
Utility Room :- (4' 10'' x 6' 1'' (1.47m x 1.85m))
Range of wall and floor units to match kitchen, single drainer stainless steel sink unit, plumbed for automatic washing machine, space for tumble dryer, smooth walls and ceiling, radiator, wall mounted central heating boiler, half glazed door to side
Downstairs Cloakroom :-
Upvc double glazed window to side, low level wc, pedestal wash hand basin, radiator, oak finished flooring, smooth walls and ceiling.
First Floor :-
Landing :-
Smooth walls and ceiling, white panel doors to all bedroom and bathroom accommodation, airing cupboard housing hot water cylinder, loft access .
Master Bedroom :- (13' 1'' x 11' 3'' (3.98m x 3.43m))
Upvc double glazed window to front, smooth walls and ceiling, range of fitted wardrobes along one wall, fitted carpet.
En Suite :- (3' 4'' x 8' 3'' (1.02m x 2.51m))
White low level wc, pedestal wash hand basin, laminate style flooring, shower with domestic hot water shower unit, smooth walls and ceiling, radiator, Upvc double glazed window to side.
Bedroom Two :- (9' 2'' x 13' 2'' (2.79m x 4.01m))
Upvc double glazed window to front, range of fitted wardrobes along one wall, smooth walls and ceiling, radiator, laminate style flooring.
Bedroom Three :- (9' 10'' x 9' 9'' (2.99m x 2.97m))
Upvc double glazed window to rear, tripple freestanding wardrobe, smooth walls and ceiling, radiator, fitted carpet.
Bedroom Four :- (8' 0'' x 9' 11'' (2.44m x 3.02m))
Upvc double glazed window to rear, smooth walls and ceiling, laminate style flooring, radiator.
Family Bathroom :-
White low level wc, pedestal wash hand basin, panelled bath with mixer taps, Upvc double glazed window to rear, floor covering, tiled splash areas.
Outside :-
Front :-
Driveway to front offering off road parking for two vehicles, lawn with center raised bed, side pedestrian access.
Rear :-
Enclosed rear garden mainly in lawn with mature shrubs and trees, patio area.
Garage :- (8' 6'' x 17' 0'' (2.59m x 5.18m))
Up and over entrance door, power and light, service door to side.
Tenure :-
Freehold
Property Location
Marketed by Nicholas Michael Estate Agents
Disclaimer Property descriptions and related information displayed on this page are marketing materials provided by Nicholas Michael Estate Agents. estateagents365.uk does not warrant or accept any responsibility for the accuracy or completeness of the property descriptions or related information provided here and they do not constitute property particulars. Please contact Nicholas Michael Estate Agents for full details and further information.


