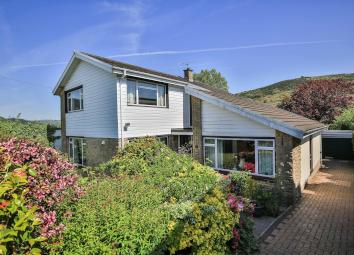Detached house for sale in Pontyclun CF72, 4 Bedroom
Quick Summary
- Property Type:
- Detached house
- Status:
- For sale
- Price
- £ 350,000
- Beds:
- 4
- Baths:
- 2
- Recepts:
- 3
- County
- Rhondda Cynon Taff
- Town
- Pontyclun
- Outcode
- CF72
- Location
- Maes Y Rhedyn, Talbot Green, Pontyclun CF72
- Marketed By:
- Peter Alan - Talbot Green
- Posted
- 2024-03-31
- CF72 Rating:
- More Info?
- Please contact Peter Alan - Talbot Green on 01443 308243 or Request Details
Property Description
Summary
A Traditional Four Bedroom Family Home offering Four Reception Rooms, Utility Room and Ground Floor Bathroom and Exception Outside Space. Set on a quiet cul de sac in a sought after location with heaps of potential. No Onwards Chain.
Description
PaBlack are delighted to present to the market this traditional four bedroom detached family home in the heart of Talbot Green. The property is conveniently located within walking distance to Talbot Green village which offers an array of shops along with Talbot Green retail park offering a number of high street shops and restaurants. This exceptionally sized property offers four reception rooms to the ground floor, a utility room plus a ground floor bathroom complete with three piece suite. A detached single plus garage can also be found to the rear along with off road parking.
Internally the property briefly comprises; entrance hallway, living room, dining room, kitchen, sitting/dining room, second reception room, utility room and a ground floor bathroom.
To the first floor are four bedrooms and a family bathroom complete with four piece suite.
Outside the property is situated on a corner plot offering complete privacy backing onto Llantristant golf course. To the front you will find a landscaped garden leading to the front entrance. Parking can be found on the driveway leading to a detached double garage. Side access to the rear garden leads you to a mature wild garden offering a number of different plants, trees and shrubbery with the remainder laid to lawn. This property must be seen to be appreciated.
Entrance Hallway
Enter into hallway, Access kitchen, living room, sitting/dining room, second reception room, utility room and ground floor bathroom.
Kitchen 7' 9" x 14' 1" ( 2.36m x 4.29m )
Fitted with a range of base and eye level units with contrasting worktops over. Stainless steel sink unit plus drainer. Electric oven, gas hob with cooker hood over. Space for fridge/freezer and dishwasher. Space for dining table and chairs. Window to side. Access to dining room.
Dining Room 10' 4" x 10' 9" ( 3.15m x 3.28m )
Sliding doors leading to living room. Window to front.
Living Room 18' 9" x 12' 8" max ( 5.71m x 3.86m max )
Window to side.
Sitting/ Dining Room 10' 7" x 17' 5" ( 3.23m x 5.31m )
Window to front and side.
Reception Room 11' 7" x 10' 11" ( 3.53m x 3.33m )
Currently used as the fifth bedroom. Window to rear.
Bathroom
Fitted with three piece suite comprising bath with electric shower over. WC and wash hand. Window to rear.
Utility Room 11' 8" x 6' 11" ( 3.56m x 2.11m )
Fitted with a range of base and eye level units with worktops over. Stainless steel sink unit plus drainer. Wall mounted boiler. Space for washing machine and fridge/freezer. Window to side. Door leading to rear garden.
Landing
Access to all rooms. Airing cupboard housing hot water tank.
Master Bedroom 11' 5" x 14' ( 3.48m x 4.27m )
Window to front.
Bedroom Two 7' 10" x 11' 1" ( 2.39m x 3.38m )
Built in fitted wardrobes. Window to side.
Bedroom Three 14' 1" x 7' 4" ( 4.29m x 2.24m )
Window to side.
Bedroom Four 7' 10" x 5' 11" ( 2.39m x 1.80m )
Window to side.
Bathroom
Fitted with a traditional four piece bathroom suite comprising bath with electric shower over. WC, wash hand basin and bidet. Window to rear. Access to loft offering ample's of storage.
Outside
A wild front garden offering an array of plants, trees and shrubbery. Driveway to the side offering offer road parking leading to a detached double garage. Side access to the rear garden offers an enclosed private area which is laid to lawn. A number of plants trees and shrubbery with a paved portion perfect for outside dining.
Council Tax
F
Schools And Catchments
Welsh Primary School - Ysgol Llanhari
English Primary School - Tonysguboriau Primary
Welsh Secondary School - Ysgol Llanhari (Secondary)
English Secondary School - Y Pant
Property Location
Marketed by Peter Alan - Talbot Green
Disclaimer Property descriptions and related information displayed on this page are marketing materials provided by Peter Alan - Talbot Green. estateagents365.uk does not warrant or accept any responsibility for the accuracy or completeness of the property descriptions or related information provided here and they do not constitute property particulars. Please contact Peter Alan - Talbot Green for full details and further information.


