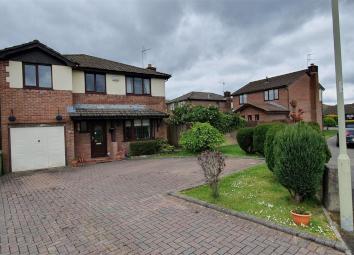Detached house for sale in Pontyclun CF72, 4 Bedroom
Quick Summary
- Property Type:
- Detached house
- Status:
- For sale
- Price
- £ 310,000
- Beds:
- 4
- Baths:
- 2
- Recepts:
- 2
- County
- Rhondda Cynon Taff
- Town
- Pontyclun
- Outcode
- CF72
- Location
- Ynysddu, Pontyclun CF72
- Marketed By:
- Rybec Homes
- Posted
- 2024-03-31
- CF72 Rating:
- More Info?
- Please contact Rybec Homes on 01443 308001 or Request Details
Property Description
Rybec Homes of Pontyclun are pleased to offer to the market this four double bedroom extended detached home in the highly desirable residential development of Ynysddu in Pontyclun. In brief the home comprises entrance hallway, cloakroom, three reception rooms, kitchen/dining room, four double bedrooms with en-suites to two bedrooms and family bathroom. Externally there is a block paved driveway for multiple vehicles and a fully enclosed raer garden with newly fitted fencing. Y Pant Secondary school and the village of Pontyclun are within walking distance. Viewings advised !
Entrance Hallway
Double glazed door from front, wooden effect laminate flooring radiator, stairs to first floor, doors to
Lounge (5.51m x 3.40m (18'1 x 11'2))
Wooden effect laminate flooring, double glazed bay window to front, gas fire.
Dining Room (3.58m x 2.77m (11'9 x 9'1))
Double glazed sliding doors to conservatory, radiator, wooden effect laminate flooring.
Conservatory (3.23m x 3.38m (10'7 x 11'1))
Double glazed windows to side and rear, double glazed patio doors to rear garden.
Kitchen/Dining Room (4.98m x 4.37m maximum (16'4 x 14'4 maximum))
Fitted kitchen comprising wall and base units with coordinating work surfaces over, range cooker, space for fridge freezer, double glazed patio doors to rear, double glazed window to rear, space for dining table and chairs, door to garage.
Garage
Up and over door, power and lighting.
First Floor Landing
Fitted carpets, doors to all rooms.
Bedroom One (4.78m x 3.35m (15'8 x 11'))
Double glazed windows to rear elevation, fitted carpets, range of built in wardrobes, radiator, door to en-suite
En-Suite
Double shower cubicle, low level W.C, wash hand basin.
Bedroom Two (4.78m x 3.51m (15'8 x 11'6))
Fitted carpets, radiator, two double glazed windows to front elevation.
Bedroom Three (4.57m x 2.18m (15' x 7'2 ))
Double glazed window to rear elevation, radiator, Velux window, door to en-suite.
En-Suite
Double shower cubicle, pedestal wash hand basin, low level W.C, radiator.
Bedroom Four (3.05m x 2.92m (10' x 9'7))
Double glazed window to front elevation, radiator, fitted carpets.
Family Bathroom
Three piece suite comprising panel bath, low level W.C, pedestal wash hand basin.
Rear Garden
Mainly laid to lawn, patio area, newly fitted fence panels throughout.
Front Garden
Block paved driveway for multiple vehicles, fronting onto green space, side access to rear.
Property Location
Marketed by Rybec Homes
Disclaimer Property descriptions and related information displayed on this page are marketing materials provided by Rybec Homes. estateagents365.uk does not warrant or accept any responsibility for the accuracy or completeness of the property descriptions or related information provided here and they do not constitute property particulars. Please contact Rybec Homes for full details and further information.


