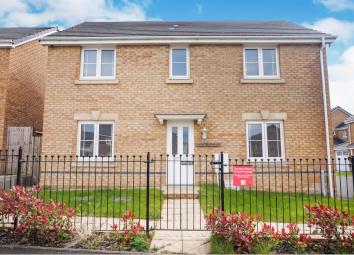Detached house for sale in Pontyclun CF72, 4 Bedroom
Quick Summary
- Property Type:
- Detached house
- Status:
- For sale
- Price
- £ 300,000
- Beds:
- 4
- Baths:
- 1
- Recepts:
- 3
- County
- Rhondda Cynon Taff
- Town
- Pontyclun
- Outcode
- CF72
- Location
- St. Ilid's Meadow, Pontyclun CF72
- Marketed By:
- Purplebricks, Head Office
- Posted
- 2024-03-31
- CF72 Rating:
- More Info?
- Please contact Purplebricks, Head Office on 024 7511 8874 or Request Details
Property Description
**still under NHBC guarantee**
**four double bedrooms**
**three reception rooms**
**large rear garden**
**detached garage**
This beautifully presented, four double bedroom detached house is the largest design house available to purchase on this highly sought after residential development in Llanharan. Conveniently located within walking distance to local amenities, fantastic school catchment and great transport links including the M4 corridor.
The property in brief comprises; spacious entrance hallway, living room, dining room and third reception room, downstairs cloakroom, modern fitted kitchen and utility room. To the first floor, there are four double bedrooms with an en-suite to the master and a modern fitted family bathroom. To the rear of the property, there is a large private and enclosed garden which is mostly laid to lawn with patio area and wooden enclosed barbeque and seating area, side access. The property further benefits from a detached garage.
Internal viewings are highly recommended and can be booked instantly via
Ground Floor
Entrance Hallway
Spacious hallway entered via PVC door, fitted ceiling light, wall mounted radiator, under stairs storage cupboard, stairs to the first floor, doors to all ground floor rooms and carpeted.
Living Room
15'1" x 11'3"
uPVC french doors to the garden, fitted ceiling light, wall mounted radiator, feature chimney breast with TV insert and electric points, carpeted.
Dining Room
10'11" x 9'6"
uPVC window to the front aspect of the property, fitted ceiling light, wall mounted radiator and carpeted.
Study/Reception Room Three
11'2" x 6'9"
uPVC window to the front aspect of the property, fitted ceiling light, wall mounted radiator and carpeted.
Cloakroom
5'4" x 4'4"
Low-level WC, pedestal wash hand basin, wall mounted radiator, fitted ceiling light and carpeted.
Kitchen
16'6" x 8'11"
uPVC window to the rear aspect of the property, french doors into the garden, matching wall and base units with complimentary worktop over, inset stainless steel sink with drainer, integral gas hob with extractor hood over, integral electric double oven, integral fridge and freezer, space for a dishwasher, wall mounted radiator, spotlights, door into the utility and vinyl flooring.
Utility Room
5'4" x 5'2"
PVC door to the side aspect of the property, base unit with worktop over, inset stainless steel sink with drainer, space for appliances, wall mounted radiator, fitted ceiling light and vinyl flooring.
First Floor
Master Bedroom
13'4" x 11'6"
uPVC window to the front aspect of the property, fitted ceiling light, wall mounted radiator, door to the en-suite and carpeted.
En-suite
6'5" x 4'6"
uPVC window to the front aspect of the property, fitted ceiling light, wall mounted radiator, low-level WC, pedestal wash hand basin, shower cubicle with electric shower, tiled splash back and carpeted.
Bedroom Two
13'5" x 9'9"
uPVC window to the front aspect of the property, fitted ceiling light, wall mounted radiator and carpeted.
Bedroom Three
11'6" x 8'8"
uPVC window to the rear aspect of the property, fitted ceiling light, wall mounted radiator and carpeted.
Bedroom Four
12'7" x 9'4"
uPVC window to the rear aspect of the property, fitted ceiling light, wall mounted radiator and carpeted.
Bathroom
8'5" (max) x 6'10"
uPVC window to the rear aspect of the property, low-level WC, pedestal wash hand basin, bath with shower, tiled splash back, wall mounted radiator and carpeted.
Garden
A great sized, private and enclosed rear garden with side access, mostly laid to lawn with wooden undercover bbq and seating area.
Property Location
Marketed by Purplebricks, Head Office
Disclaimer Property descriptions and related information displayed on this page are marketing materials provided by Purplebricks, Head Office. estateagents365.uk does not warrant or accept any responsibility for the accuracy or completeness of the property descriptions or related information provided here and they do not constitute property particulars. Please contact Purplebricks, Head Office for full details and further information.



