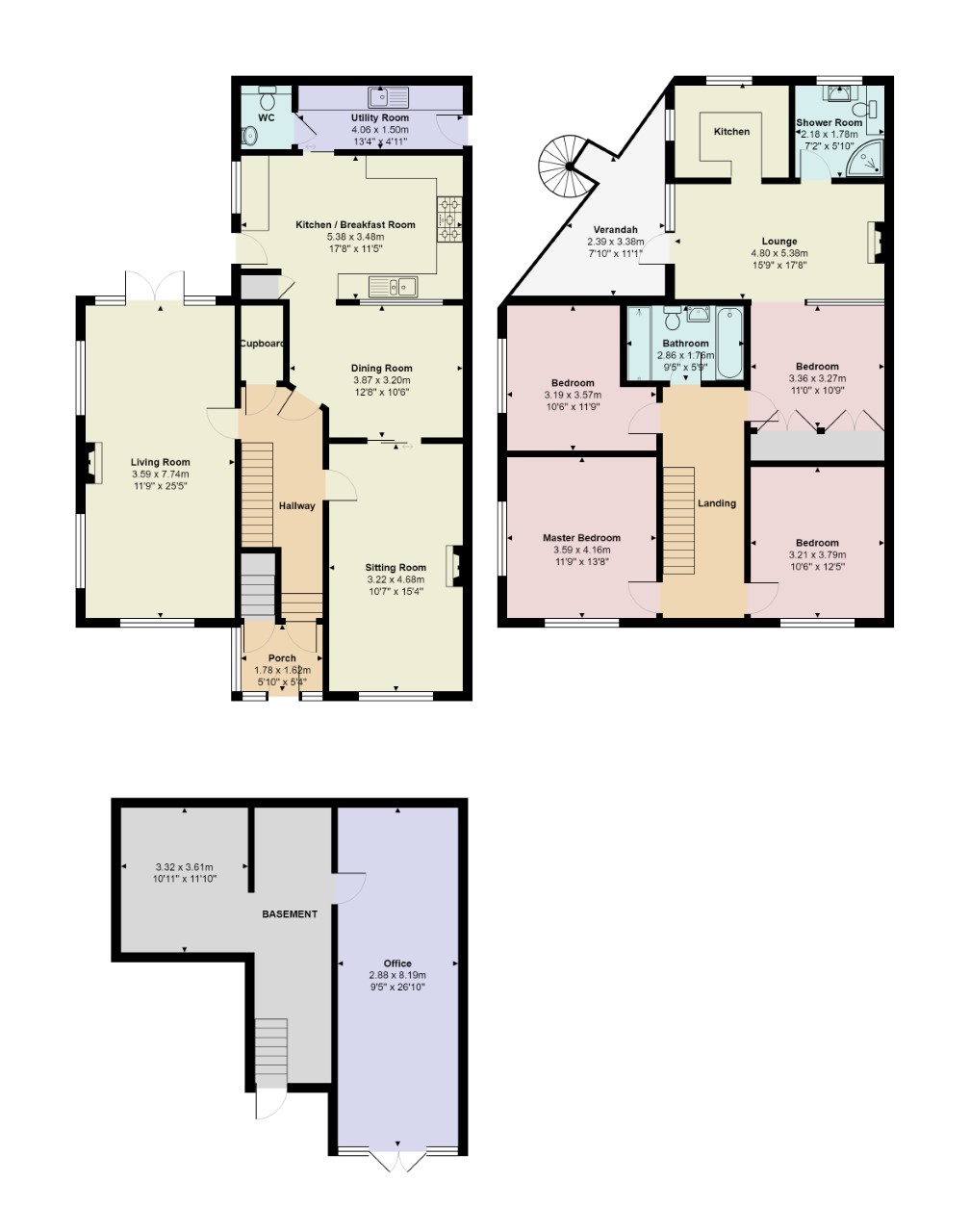Detached house for sale in Pontyclun CF72, 4 Bedroom
Quick Summary
- Property Type:
- Detached house
- Status:
- For sale
- Price
- £ 400,000
- Beds:
- 4
- Baths:
- 2
- Recepts:
- 4
- County
- Rhondda Cynon Taff
- Town
- Pontyclun
- Outcode
- CF72
- Location
- Rhyd Y Nant, Pontyclun CF72
- Marketed By:
- Purplebricks, Head Office
- Posted
- 2024-03-31
- CF72 Rating:
- More Info?
- Please contact Purplebricks, Head Office on 024 7511 8874 or Request Details
Property Description
**one of A kind and rarely available**
**guide price £400,000**
**additional one bedrooms granny flat**
**converted garage & off road parking**
This larger than average, three double bedroom house is situated in a quiet and sought after cul-de-sac in Pontyclun. Conveniently located within walking distance of local amenities, great transport links and fantastic school catchment including Y Pant.
The property would make the perfect family home offering ample living space and in brief, the property comprises; entrance hall, stairs leading down to the lower ground where there is a workshop, storage room, another large room currently used for storage and home office which was previously the garage. The ground floor comprises; hallway, lounge, living room, dining room, spacious kitchen, utility room and WC. To the first floor, there are three double bedrooms and a spacious master bathroom.
Additionally, the granny flat comprises; double bedroom, open plan living room/kitchen and separate bathroom.
The house further benefits from a wrap around garden with mature shrubs, lawn and patio plus driveway parking.
Internal viewings are highly recommended to fully appreciate what is on offer and can be booked instantly via .
Basement Room
12'11" x 11'9"
Workshop
11'10" x 10'11"
Storage Room
6'0" x 5'0"
Home Office/Garage
26'10" x 9'5"
Living room
15'4" x 10'6"
Lounge
25'5" x 11'9"
Dining Room
12'8" x 10'6"
Kitchen
16'8" x 12'3"
Utility Room
13'4" x 4'11"
WC
4'11" x 3'2"
Master Bedroom
13'8" x 11'9"
Bedroom Two
12'5" x 10'6"
Bedroom Three
11'9" x 10'9"
Granny Flat
Bedroom
11'0" x 10'9"
Open Plan Living/Kitchen
17'8" x 15'9"
Shower Room
8'2" x 4'2"
Property Location
Marketed by Purplebricks, Head Office
Disclaimer Property descriptions and related information displayed on this page are marketing materials provided by Purplebricks, Head Office. estateagents365.uk does not warrant or accept any responsibility for the accuracy or completeness of the property descriptions or related information provided here and they do not constitute property particulars. Please contact Purplebricks, Head Office for full details and further information.


