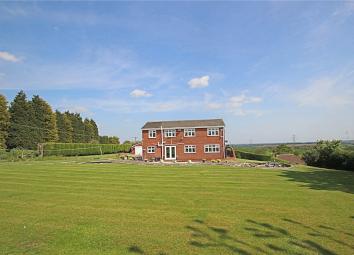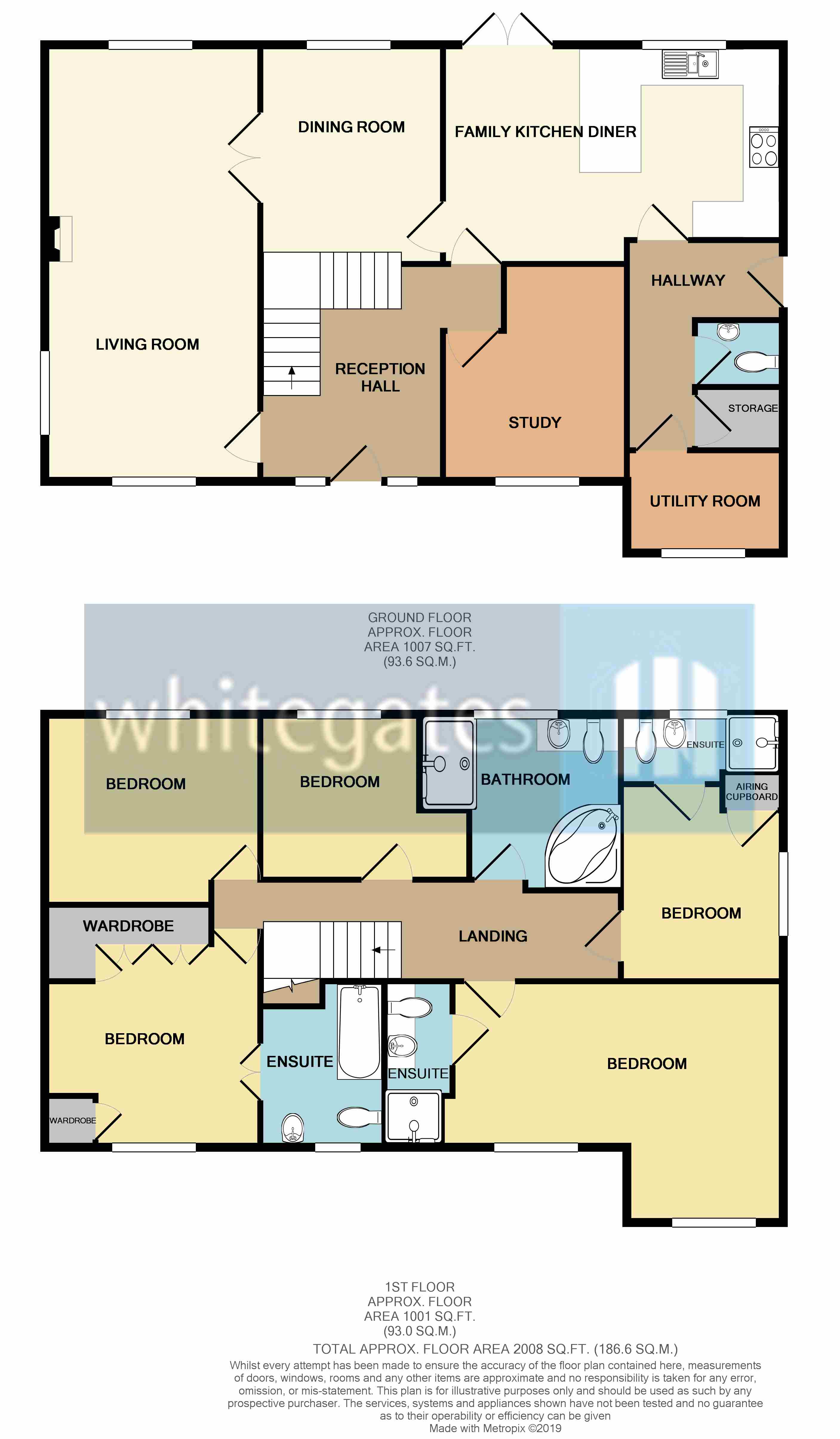Detached house for sale in Pontefract WF9, 5 Bedroom
Quick Summary
- Property Type:
- Detached house
- Status:
- For sale
- Price
- £ 650,000
- Beds:
- 5
- Baths:
- 4
- Recepts:
- 4
- County
- West Yorkshire
- Town
- Pontefract
- Outcode
- WF9
- Location
- Walmsley Drive, Upton, Pontefract, West Yorkshire WF9
- Marketed By:
- Whitegates - South Elmsall
- Posted
- 2024-04-02
- WF9 Rating:
- More Info?
- Please contact Whitegates - South Elmsall on 01977 529209 or Request Details
Property Description
***guide price £650,000 - £675,000 stunning views - large gardens & planning for four detached dwellings***
Located in an enviable private position with extensive views for miles around is this individual five bedroom detached residence which also has planning permission for four additional detached properties. Ideal for a large family with private grounds and the potential to build secondary accommodation or develop to sell. A1 and train stations are within a short drive for commuting to Leeds, Doncaster, Wakefield, Sheffield & York.
Reception Hall (11' 7" x 10' 0" (3.53m x 3.05m))
UPVC double glazed front entrance door with two feature circular windows to either side leads into a reception hall with laminate wood flooring, coving to the ceiling, central heating radiator, useful under stairs storage and staircase leading off to first floor accommodation. Internal doors lead to the living room, study and family kitchen-diner.
Living Room (23' 10" x 11' 10" (7.27m x 3.61m))
Large spacious room with dual aspect UPVC double glazed windows to three sides allowing for light and extensive side views over Upton, countryside and beyond. Living flame effect electric fire set to surround and hearth, two central heating radiators, coving to the ceiling and glazed internal French doors leading to the dining room.
Dining Room (11' 11" x 9' 11" (3.62m x 3.03m))
Central heating radiator, coving to the ceiling and UPVC double glazed window to the rear aspect.
Study (11' 7" x 10' 0" (3.52m x 3.05m))
Central heating radiator, coving to the ceiling and UPVC double glazed bow window to the front aspect.
Family Kitchen-Diner (19' 8" x 11' 11" (6m x 3.62m))
Spacious open plan room with breakfast kitchen and family living space having double opening UPVC double glazed French doors leading out onto the large rear patio. The kitchen area is fitted with a range of high gloss cream fronted units to both high and low levels with concealed under unit lighting, roll edge laminate worktops and matching low level splashbacks. Inset stainless steel one and half bowl sink unit with chrome mixer tap, fitted four ring gas hob with extractor hood over, separate double oven/grill, integrated fridge, freezer, dishwasher and 2 lots of wine coolers. Breakfast bar with units under, spotlights to the ceiling, coving, central heating radiator and laminate flooring throughout.
Side Hallway
Side hallway runs off the kitchen with UPVC double glazed external door, central heating radiator, useful storage cupboard and internal doors to cloakroom and utility room.
Cloakroom
Housing a low level WC and pedestal wash hand basin in white with extractor fan and UPVC double glazed gable window with frosted glass.
Storage/Boiler Room
Cloakroom/storage cupboard housing central heating boiler.
Utility Room (8' 10" x 5' 4" (2.68m x 1.63m))
Furnished with a range of white units to both high and low levels complimented with dark roll edge laminate worktop and low levels splashbacks. Inset stainless steel sink unit, plumbing for washer, space for dryer and space for additional tall free standing fridge freezer/chest freezer. Central heating radiator, extractor fan and UPVC double glazed window to the front aspect.
Stairs And Landing
Staircase with spindle railed banister leads off the reception hall to a central landing area with coving to the ceiling and loft access hatch.
Master Bedroom (11' 10" x 11' 8" (3.6m x 3.55m))
Double bedroom with fitted wardrobes to two walls including wall units around bedhead and bedside tables. Central heating radiator and UPVC double glazed window to the front aspect. Double opening wardrobe style doors then open up into an ensuite bathroom.
Ensuite Bathroom (8' 2" x 6' 9" (2.48m x 2.07m))
Furnished with a white suite comprising a modern panelled bath with shower over run direct from mains, low level WC and pedestal wash hand basin. Tiled to floor and walls, UPVC clad ceiling and UPVC double glazed window to the front aspect with frosted glass.
Bedroom Two (19' 6" x 12' 7" (5.94m x 3.83m))
Large l-shaped double bedroom and dressing room with two UPVC double glazed windows to the front aspect, central heating radiator and internal door to ensuite shower room.
Ensuite Shower Room
Furnished with a white suite comprising a shower cubicle, low level WC with enclosed cistern and wash hand basin set to vanity unit. Chrome heated towel rail and extractor fan.
Bedroom Three (11' 1" x 8' 10" (3.39m x 2.7m))
Third double bedroom with storage cupboard / cylinder cupboard, central heating radiator, coving to the ceiling and UPVC double glazed gable window. Internal door then leads to ensuite shower room.
Ensuite Shower Room
Furnished with a white suite comprising a shower cubicle, low level WC with enclosed cistern and wash hand basin set to vanity unit. Chrome heated towel rail, extractor fan and UPVC double glazed rear window with frosted glass.
Bedroom Four (12' 0" x 9' 0" (3.66m x 2.74m))
Double bedroom with central heating radiator, fitted wardrobes, coving to the ceiling and UPVC double glazed window to the rear aspect.
Bedroom Five (12' 0" x 10' 6" (3.66m x 3.2m))
Fifth double bedroom with central heating radiator, coving to the ceiling and UPVC double glazed window to the rear aspect.
House Bathroom (11' 1" x 9' 6" (3.38m x 2.9m))
Furnished with a white suite comprising a corner jacuzzi bath, shower cubicle set to recess with feature nuance boards walls, chrome rainwater shower head and separate detachable shower head. Low level WC with enclosed cistern and wash hand basin set to vanity unit. Tiling to floor and walls, UPVC clad ceiling, chrome heated towel rail and extractor fan. UPVC double glazed window to the rear aspect with frosted glass.
Exterior
Tucked away up a private drive with sweeping hedged and lawned gardens, brick built retaining walls and large block paved driveway / parking area for numerous vehicles. Detached garage tucked into the corner with further land behind. Well tendered lawned gardens that stretch all the way around the house with a large curved and block paved patio area at the rear. A large currently drained water feature / ornamental pond with fountains stretches across the rear of the patio separating from the extensive lawned garden areas which are full of wildlife with fields around. Fully alarmed and full CCTV systems installed.
Double Garage
Large brick built double garage with a pitched roof, electric doors, separate side UPVC access door, power and light.
Potential Development
Full planning for 4 executive detached properties of which the footings are already in place for one dwelling. The existing planning permission is for 4 substantial detached homes with single garages in excess of 2000 sq. Ft with accommodation over three floors. Full plans available on request or by logging onto Wakefield planning
Property Location
Marketed by Whitegates - South Elmsall
Disclaimer Property descriptions and related information displayed on this page are marketing materials provided by Whitegates - South Elmsall. estateagents365.uk does not warrant or accept any responsibility for the accuracy or completeness of the property descriptions or related information provided here and they do not constitute property particulars. Please contact Whitegates - South Elmsall for full details and further information.


