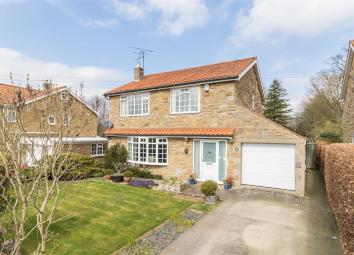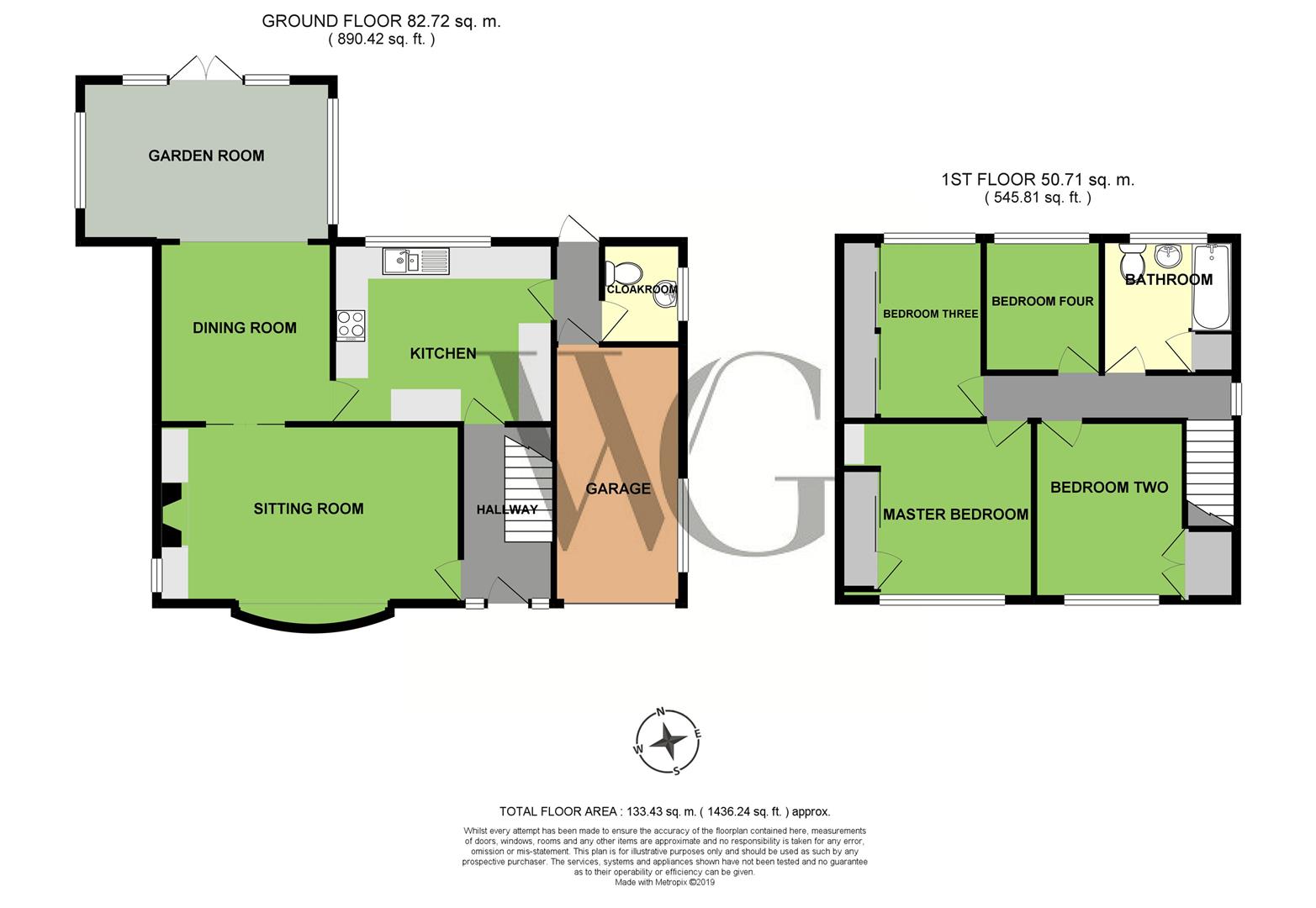Detached house for sale in Pickering YO18, 4 Bedroom
Quick Summary
- Property Type:
- Detached house
- Status:
- For sale
- Price
- £ 395,000
- Beds:
- 4
- Baths:
- 1
- Recepts:
- 3
- County
- North Yorkshire
- Town
- Pickering
- Outcode
- YO18
- Location
- 28 Rosamund Avenue, Pickering YO18
- Marketed By:
- Willowgreen Estate Agents
- Posted
- 2024-04-02
- YO18 Rating:
- More Info?
- Please contact Willowgreen Estate Agents on 01653 496892 or Request Details
Property Description
Impressive stone and pantile family house occupying a lovely spot on the northern edge of Pickering town with exceptional views of Pickering Medieval Castle. Rosamund Avenue was developed over a period of many years from the early 1970's onwards by a local builder Halders providing individually designed properties.
The accommodation comprises: Entrance hall, kitchen, utility room, guest cloakroom, dining room, sitting room, sun room and internal access to the garage. To the first floor are four bedrooms each with impressive views and a family bathroom.
The same family have owned this property since it was built. Over the years, they have purchased additional land to the rear making for a very large rear garden overlooking Pickering Castle.
Pickering is a bustling market town, famous for its castle and steam railway, and located on the southern boundary of the North York Moors National Park and close to the heritage coastline. The town offers a wide range of amenities, including primary and secondary school, sport centre, restaurants, public houses and an array of retailers.
EPC Rating E
Entrance Hall (1.75 x 3.41 (5'8" x 11'2"))
UPVC window to front aspect, windows to front aspect, radiator, power points, telephone point, stairs to first floor landing, alarm system.
Kitchen (4.11 x 3.43 (13'5" x 11'3"))
Window to rear aspect, tiled flooring, radiator, range of wall and base units with worktops, integrated dishwasher, sink and drainer unit, integrated under counter fridge, electric oven, electric hob, extractor hood, power points, larder cupboard housing boiler.
Guest Cloakroom/Utility (1.52 x 1.79 (4'11" x 5'10"))
Window to rear aspect, low flush wc, wash hand basin, space for freestanding washer/dryer.
Dining Room (3.30 x 3.43 (10'9" x 11'3"))
Sliding doors off the sitting room, radiator, power points.
Sitting Room (5.70 x 3.37 (18'8" x 11'0"))
Window to front aspect, radiators, feature gas fireplace with exposed brick surround, power points, tv point, power points.
Sun Room (4.74 x 3.03 (15'6" x 9'11"))
Windows to front and side aspects, French Doors to rear aspect, radiator, exposed brick wall, tv point, power points, electric style log burner, built in 1982.
First Floor Landing (4.79 x 2.95 (15'8" x 9'8"))
Window to side aspect, radiator, power points, loft access (half boarded with loft ladder)
Family Bathroom (2.53 x 2.53 (8'3" x 8'3"))
Opaque window to rear aspect, airing cupboard with water tank, three piece bathroom suite comprising of panel enclosed bath with mixer taps and power shower over, low flush wc, wash hand basin with pedestal, part tiled walls, shaver point, extractor fan.
Master Bedroom (3.66 x 3.39 (12'0" x 11'1"))
Window to front aspect, fitted wardrobes, radiator, telephone point, power points, tv point
Bedroom Two (2.54 x 3.44 (8'3" x 11'3"))
Window to front aspect, large storage cupboard with rails to be used as wardrobe, radiator, power points.
Bedroom Three (2.73 x 3.97 (8'11" x 13'0"))
Window to rear aspect, fitted wardrobes with floor to ceiling mirrors, radiator, power points
Bedroom Four (2.53 x 2.22 (8'3" x 7'3"))
Window to rear aspect, radiator, telephone point, power points.
Garage
Up and over door, power and lighting.
Gardens
Front garden; laid lawn, shrubs and boarders.
Rear garden; three sheds, greenhouse, rear access with right of way and parking spot. Outside lights, outside tap, patio area, side and rear entrance.
Council Tax Band E
Additional Infomation
Mains drains and water, mains gas heating, mains electricity.
Property Location
Marketed by Willowgreen Estate Agents
Disclaimer Property descriptions and related information displayed on this page are marketing materials provided by Willowgreen Estate Agents. estateagents365.uk does not warrant or accept any responsibility for the accuracy or completeness of the property descriptions or related information provided here and they do not constitute property particulars. Please contact Willowgreen Estate Agents for full details and further information.


