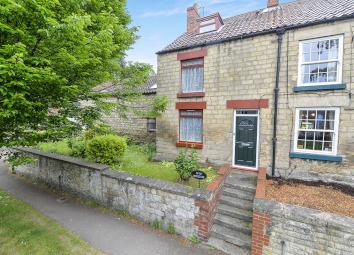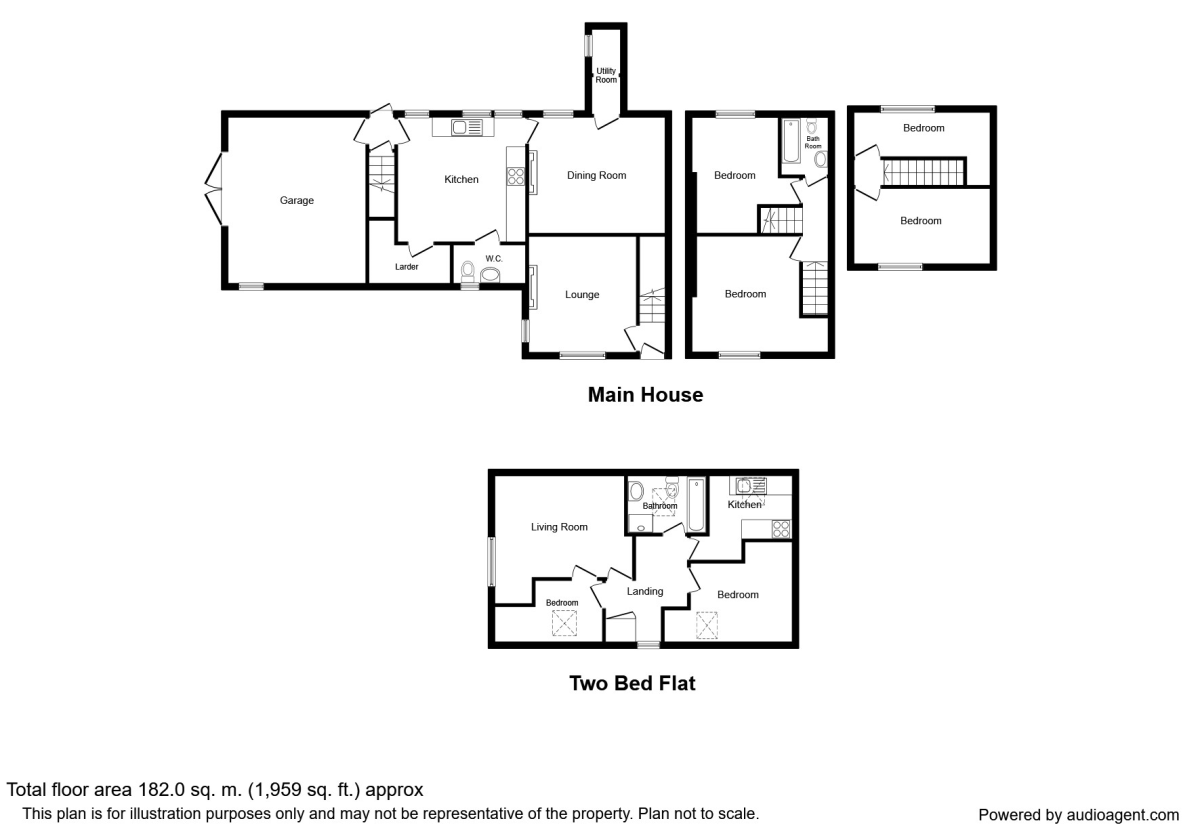Detached house for sale in Pickering YO18, 4 Bedroom
Quick Summary
- Property Type:
- Detached house
- Status:
- For sale
- Price
- £ 240,000
- Beds:
- 4
- Baths:
- 2
- Recepts:
- 3
- County
- North Yorkshire
- Town
- Pickering
- Outcode
- YO18
- Location
- Westgate, Pickering, North Yorkshire YO18
- Marketed By:
- Reeds Rains - Haxby
- Posted
- 2024-04-02
- YO18 Rating:
- More Info?
- Please contact Reeds Rains - Haxby on 01904 595618 or Request Details
Property Description
A great opportunity to purchase A home or investment property. Situated in the heart of Pickering, is this three / four bed end of terrace cottage plus an entirely self contained two bed flat. Offering an array of possibilities to the new owners we strongly recommend you get in touch to discuss how this property may suit you. In brief there is an entrance hall, living room, dining room, utility room, breakfast kitchen, WC, and pantry. Upstairs across two levels are four bedrooms and a bathroom. The rear lobby provides entry to the main house and the integrated garage as well as giving separate access to the first floor flat. The flat boasts single level accommodation of two bedrooms, sitting room, kitchen and a bathroom. There is a garden to the front and an area for sitting to the rear. The main house falls within council tax band B. EPC grade E. The flat falls within council tax band A. EPC grade D.
Important Note to Purchasers:
We endeavour to make our sales particulars accurate and reliable, however, they do not constitute or form part of an offer or any contract and none is to be relied upon as statements of representation or fact. Any services, systems and appliances listed in this specification have not been tested by us and no guarantee as to their operating ability or efficiency is given. All measurements have been taken as a guide to prospective buyers only, and are not precise. Please be advised that some of the particulars may be awaiting vendor approval. If you require clarification or further information on any points, please contact us, especially if you are traveling some distance to view. Fixtures and fittings other than those mentioned are to be agreed with the seller.
HAX180061/8
Entrance Hall
0 x 0 - Composite entrance door with UPVC frame, door to living room and stairs to first floor.
Living Room
3.63 x 3.23 - Double glazed window's to front and side elevation, open fire with stone hearth, decorative surround and a radiator. Note the current owner has mentioned the chimney may need to be swept and inspected to be used.
Dining Room
4.24 x 3.63 - Double glazed window to rear elevation, flame effect electric fire with tiled hearth, radiator and doors to:
Utility Room
0 x 0 - Double glazed window to side elevation, space to hang coats plumbing and space for washing machine, storage shelves and boiler.
Breakfast Kitchen
4.01 x 3.99 - Range of storage cupboards and work surface, sink and drainer, gas cooker point. Three double glazed windows to rear elevation, a radiator and space for table and chairs. There is also access to a walk in larder and WC.
Cloakroom/WC
0 x 0 - Low level WC, wash hand basin and double glazed window to front elevation.
First Floor
0 x 0
Landing
0 x 0 - Doors to.
Bedroom One
4.27 x 3.61 - Double glazed window to front elevation, radiator and TV point.
Bedroom Two
2.87 x 2.69 - Double glazed window to rear elevation, radiator and storage area under the stairs converted to offer some hanging space and versatile storage shelves.
Bathroom
1.93 x 1.45 - Panelled bath with shower over, low level WC, pedestal wash hand basin, radiator, extractor fan and double glazed window to rear elevation.
Second Floor
0 x 0
Bedroom Three
4.11 x 2.36 - Double glazed window to front elevation.
Rear Lobby
0 x 0 - Stable door from the rear and further doors through the flat, garage and kitchen.
The Flat
0 x 0 - The flat is set up as a separate entity at present with its own boiler. The current owner earns 385 pcm from the flat.
Inner Hall
0 x 0 - Window to front elevation, radiator and doors to:
Living Room/Dining
4.27 x 3.45 - Gas fire, double glazed window to side elevation and a radiator.
Kitchen
0 x 0 - Eye and base level storage cupboards with work surface, laminate flooring gas cooker space, extractor, Velux window one and a half bowl sink plumbing for washing machine.
Bedroom Two/Six
3.3 x 1.91 - Velux window, and radiator.
Bedroom One/Five
3.35 x 2.54 - Velux window, fitted wardrobe and radiator.
Bathroom
2.46 x 1.73 - Bath, low level WC, pedastal wash hand basin, boiler and Velux window and a radiator.
Garage
5.54 x 4.27 - Double doors and integral door to lobby.
Outside
0 x 0 - The garden is mostly to the front of the property and there is an area at the rear to sit plus a storage shed.
Floorplan
0 x 0
Premiumlisting
0 x 0
Agents Note
0 x 0 - In the agents opinion the potential rental income from the flat could be as much as 425 pcm and for the main house 600 pcm.
Bedroom Four / Study
0 x 0 - L shaped with double glazed window to rear elevation and radiator.
Property Location
Marketed by Reeds Rains - Haxby
Disclaimer Property descriptions and related information displayed on this page are marketing materials provided by Reeds Rains - Haxby. estateagents365.uk does not warrant or accept any responsibility for the accuracy or completeness of the property descriptions or related information provided here and they do not constitute property particulars. Please contact Reeds Rains - Haxby for full details and further information.


