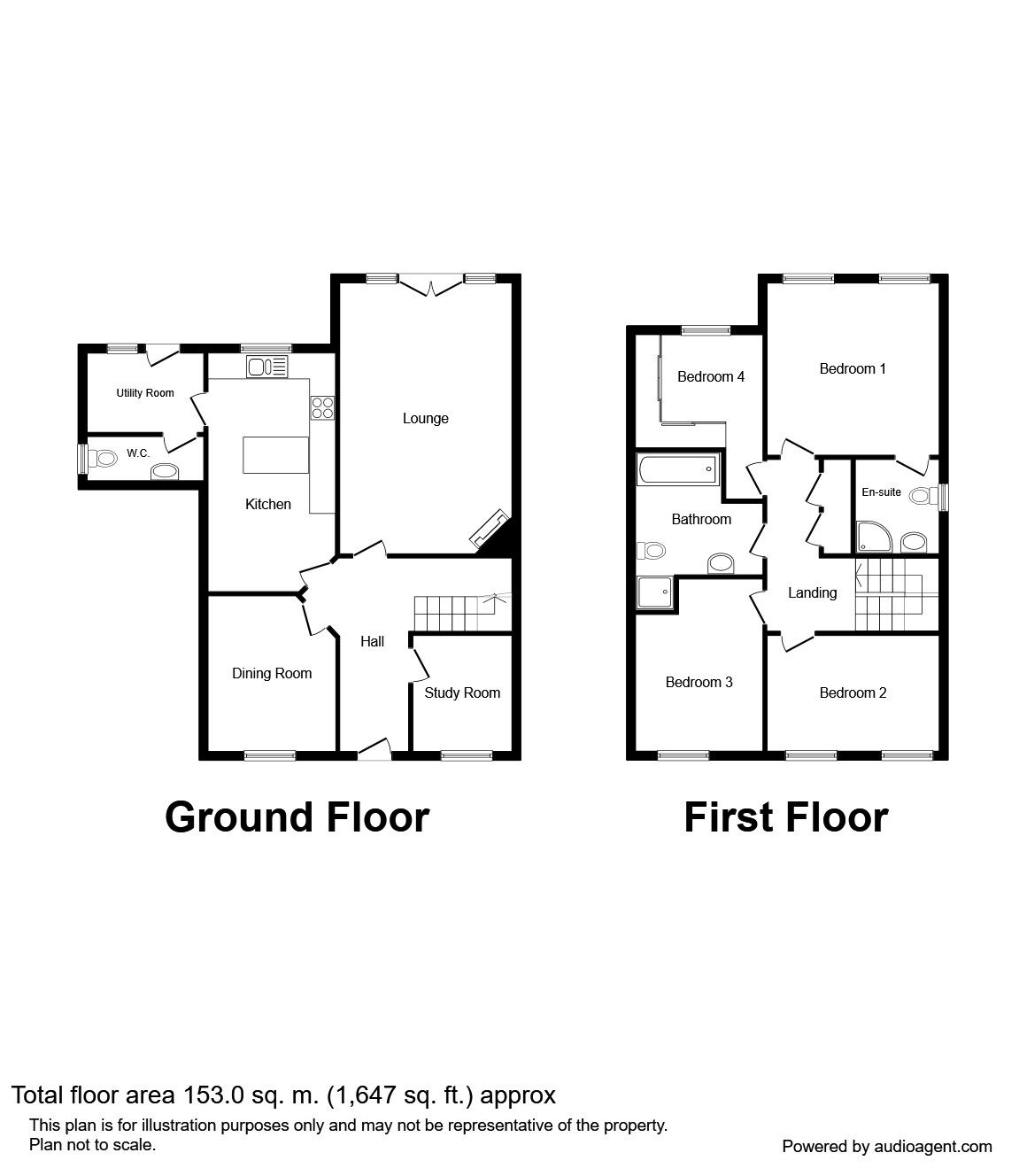Detached house for sale in Pickering YO18, 4 Bedroom
Quick Summary
- Property Type:
- Detached house
- Status:
- For sale
- Price
- £ 390,000
- Beds:
- 4
- Baths:
- 2
- Recepts:
- 2
- County
- North Yorkshire
- Town
- Pickering
- Outcode
- YO18
- Location
- Back Lane South, Middleton, Pickering YO18
- Marketed By:
- Reeds Rains
- Posted
- 2024-04-02
- YO18 Rating:
- More Info?
- Please contact Reeds Rains on 01653 496908 or Request Details
Property Description
"open day" Saturday 2nd February. By appointment only - Call us on to arrange your viewing slot. Set on the edge of the North Yorkshire Moors, approximately one and a half miles from the popular market town of Pickering. This stunning four double bedroom detached house is a must view. The property has a generous frontage with ample off street parking. There is a good sized lounge with an open fire and French style doors leading to the rear patio and lawned gardens. Back inside there is a fitted kitchen leading through to a separate utility room with access to the downstairs w/c. The bedrooms are all doubles, the master with en-suite and a modern stylish house bathroom. This property benefits from double glazing and gas central heating and is perfect for a family home in move in condition.
Location
Middleton is a small village on the western periphery of the market town of Pickering. The village is only one and a half miles from the centre of Pickering and has a Public House and restaurant, post office/shop with a petrol filling station which also has a convenience store. Additional local facilities are available in the town, including leisure centre, swimming pool and the Memorial Hall arts venue.
Entrance Hall
Large entrance hall with solid wood flooring. Stairs to first floor, radiator. Leading to:
Office (2.69m x 2.36m)
Built for purpose fitted office desk. Double glazed cottage style sash window to the front aspect. Radiator.
Dining Room (3.60m x 2.97m)
Custom built bar area into side wall. Double glazed cottage style sash window to the front aspect. Radiator.
Living Room (6.26m x 4.03m)
Feature fireplace as the focal point of the living room. Georgian style double glazed French doors to the rear aspect. Solid wood flooring, radiator.
Kitchen (5.54m x 2.95m)
Fitted with a range of wall and base units, matching preparation surfaces and tiled splash back surround, incorporating a 1 1/2 stainless steel sink and drainer unit. Including a free standing double oven and grill, with a 4 ring induction hob and hotplate. Tiled flooring. Double glazed window to the rear aspect. Access to:
Utility Room (1.95m x 2.83m)
Comprising a range of wall and base units, matching preparation surfaces and tiled splash back surround incorporating a single sink unit with mixer tap over. Plumbing for a washing machine and space for a tumble dryer. Tiled flooring. Double glazed window and door to the rear aspect.
Separate WC
White two piece suite comprising; low level w/c and wash hand basin. Partially tiled walling and tiled floor. Radiator.
First Floor Landing
Doors leading through to bedrooms and bathroom. Access to loft. Built-in cupboards. Radiator.
Master Bedroom (4.05m x 4.01m)
Double glazed cottage style sash windows to the rear aspect. Radiator.
En-Suite Shower Room
Walk in shower cubicle with shower over. Low level w/c and pedestal wash hand basin. Heated towel rail. Partially tiled walling and tiled floor.
Bedroom 2 (3.92m x 2.99m)
Built in wardrobes. Double glazed window to the rear aspect.
Bedroom 3 (3.94m x 2.96m)
Double glazed window to the rear aspect. Radiator.
Bedroom 4 (4.04m x 2.68m)
Double glazed window the front aspect. Radiator.
Family Bathroom (2.97m x 2.23m)
Three piece suite comprising; white panelled bath, low level w/c and wash hand basin. Separate walk in shower cubicle with shower above. Partially tiled walling and tiled floor. Heated towel rail. Frosted double glazed window to the rear aspect.
External
To the front is fencing and stone wall enclosed, good sized driveway providing ample parking leading to
the single garage, laid to lawn with established trees and borders. To the rear of the property is a wall
enclosed garden mainly laid to lawn with paved patio area, shrubs and borders.
Important note to purchasers:
We endeavour to make our sales particulars accurate and reliable, however, they do not constitute or form part of an offer or any contract and none is to be relied upon as statements of representation or fact. Any services, systems and appliances listed in this specification have not been tested by us and no guarantee as to their operating ability or efficiency is given. All measurements have been taken as a guide to prospective buyers only, and are not precise. Please be advised that some of the particulars may be awaiting vendor approval. If you require clarification or further information on any points, please contact us, especially if you are traveling some distance to view. Fixtures and fittings other than those mentioned are to be agreed with the seller.
/8
Property Location
Marketed by Reeds Rains
Disclaimer Property descriptions and related information displayed on this page are marketing materials provided by Reeds Rains. estateagents365.uk does not warrant or accept any responsibility for the accuracy or completeness of the property descriptions or related information provided here and they do not constitute property particulars. Please contact Reeds Rains for full details and further information.


