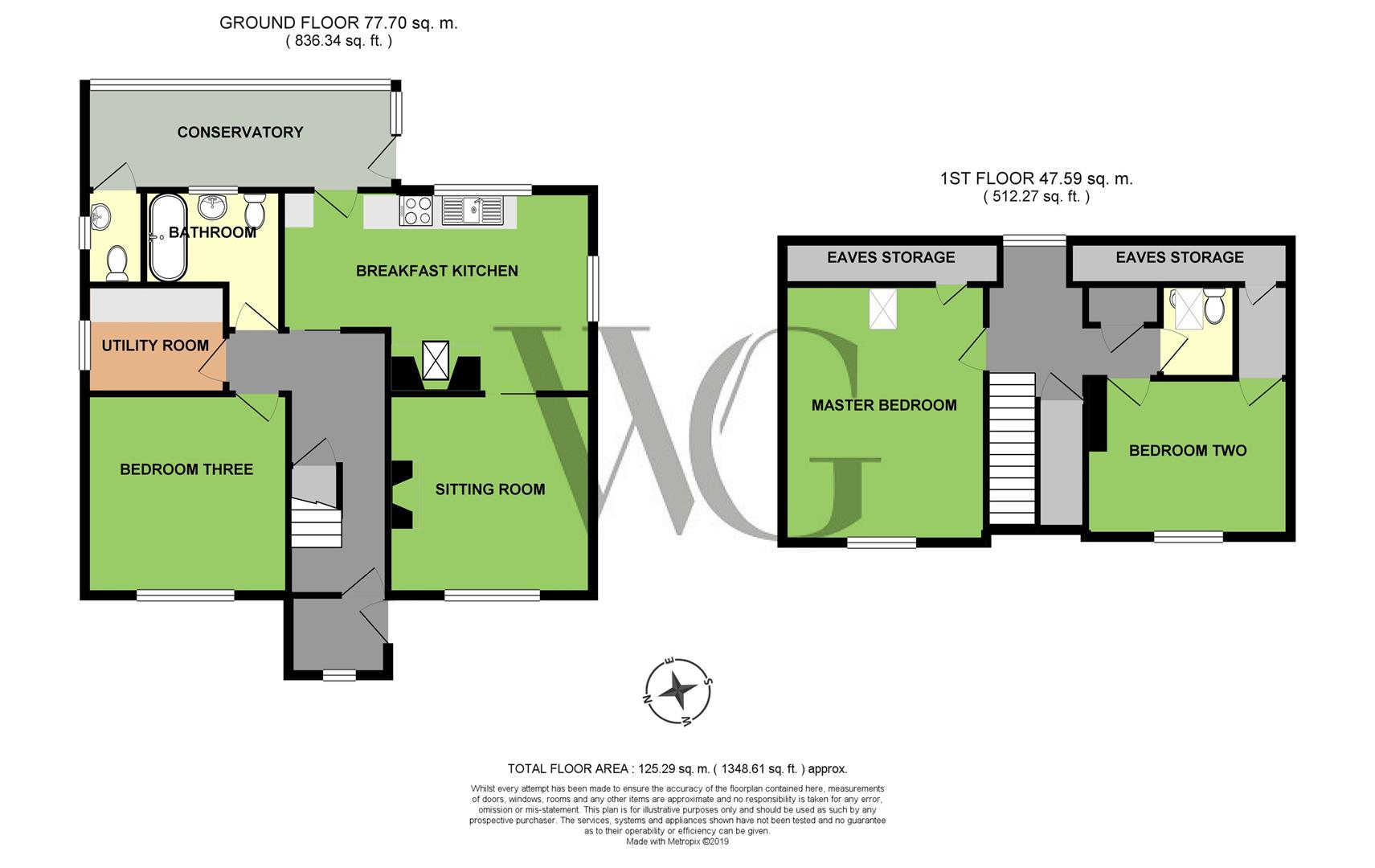Detached house for sale in Pickering YO18, 3 Bedroom
Quick Summary
- Property Type:
- Detached house
- Status:
- For sale
- Price
- £ 310,000
- Beds:
- 3
- Baths:
- 3
- Recepts:
- 2
- County
- North Yorkshire
- Town
- Pickering
- Outcode
- YO18
- Location
- Highfield, Main Street, Allerston YO18
- Marketed By:
- Willowgreen Estate Agents
- Posted
- 2024-04-02
- YO18 Rating:
- More Info?
- Please contact Willowgreen Estate Agents on 01653 496892 or Request Details
Property Description
Highfield is a three bedroom detached dorma bungalow occupying a good sized plot, built around 20 years ago by a local builder.
Offered with no onward chain, in brief the property comprises; entrance hallway, sitting room, breakfast/kitchen, utility room, guest cloakroom, conservatory, bathroom and ground floor bathroom. To the first floor there are two further bedrooms and a guest cloakroom.
Externally, there is good sized garden to the rear aspect with beautiful countryside views. There is also detached garage and driveway parking with ample parking for multiple vehicles.
Allerston is located off the A170 Thirsk to Scarborough trunk road, some 5 miles to the East of the market town of Pickering. The Village lies to the south of the main road and is an attractive blend of traditional stone cottages and some more recent additions. Immediately to the north of the village lie Dalby Forest and the North York Moors National Park, with limitless opportunities for countryside pursuits. Allerston has easy access to the A64 and is only a twenty minute drive to Malton, where there is a railway station and connections to York, where from all main line services can be found. The Village also benefits from a pub and pretty parish Church.
EPC Rating tbc
Hallway (2.88 x 6.17 max (9'5" x 20'2" max))
Initial entrance area with wooden external door to side aspect, UPVC window to front aspect and tiled floor.
Main entrance hall with wooden internal door to front aspect, under-stairs cupboard, radiator, power points.
Breakfast Kitchen (5.52 x 3.62 max (18'1" x 11'10" max))
Sliding wooden door to sitting room, wooden stable style door to conservatory, UPVC windows to side and rear aspects, radiator, fireplace containing Grant boiler, power points, TV point, telephone point, fitted base units with roll top work surface, 1.0 stainless steel sink and double drainer unit, integrated eye-level electric fan-assisted oven, electric hob, extractor fan.
Sitting Room (3.62 x 3.58 (11'10" x 11'8"))
Sliding wooden door to breakfast kitchen, UPVC window to front aspect, radiator, open fireplace, power points, TV points x2, telephone point.
Conservatory (5.53 x 1.86 (18'1" x 6'1"))
Wooden external door to side aspect, wooden stable style door to breakfast kitchen, UPVC windows to rear and side aspect, tiled floor, power points, taps x2/plumbing for washing machine.
Utility Room (2.50 x 1.82 (8'2" x 5'11"))
UPVC window to side aspect, power points, fitted cupboards, fuse box.
Landing (3.08 x 5.36 max (10'1" x 17'7" max))
UPVC window to rear aspect, power points, storage cupboard, airing cupboard, loft hatch access.
Master Bedroom (3.62 x 4.58 (11'10" x 15'0"))
UPVC window to front aspect, Velux skylight, radiator, power points, eaves storage with access door.
Bedroom Two (3.62 x 2.82 (11'10" x 9'3"))
UPVC window to front aspect, radiator, power points, eaves storage accessed through walk in storage cupboard.
Upstairs W.C. (1.31 x 1.69 (4'3" x 5'6"))
Velux skylight, white two-piece suite including W.C and basin with tiled splash back.
Bedroom Three (3.62 x 3.61 (11'10" x 11'10"))
UPVC window to front aspect, radiator, power points.
Bathroom (2.46 x 2.48 max (8'0" x 8'1" max))
Translucent UPVC window to rear aspect, three-piece suite including walk-in bath with shower over, W.C. And basin, part tiled walls, wall mounted heated towel rail.
Cloakroom (1.05 x 1.68 (3'5" x 5'6"))
Translucent UPVC window to side aspect, white two-piece suite including W.C and basin with tiled splash back, tiled floor.
Garage And Driveway
Separate single garage with double garage doors, wooden window to front aspect, power and lighting.
Driveway parking with space for approximately 3+ cars.
Gardens
Front: Floral garden with path encompassing the property, wall boundaries.
Rear, accessed via driveway or path on other side of property, patio, gravel and lawn areas, mature trees, fence and wall boundaries, gate to rear lane, sheds x2, greenhouse.
Services
Oil (oil tank to external front aspect of garage), mains electricity, mains water, mains drainage.
Property Location
Marketed by Willowgreen Estate Agents
Disclaimer Property descriptions and related information displayed on this page are marketing materials provided by Willowgreen Estate Agents. estateagents365.uk does not warrant or accept any responsibility for the accuracy or completeness of the property descriptions or related information provided here and they do not constitute property particulars. Please contact Willowgreen Estate Agents for full details and further information.


