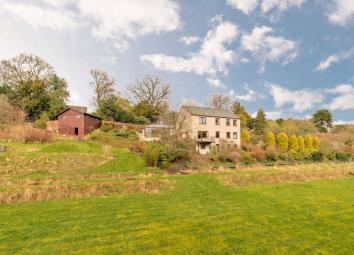Detached house for sale in Penicuik EH26, 4 Bedroom
Quick Summary
- Property Type:
- Detached house
- Status:
- For sale
- Price
- £ 475,000
- Beds:
- 4
- Baths:
- 3
- Recepts:
- 4
- County
- Midlothian
- Town
- Penicuik
- Outcode
- EH26
- Location
- Birkiewood, 19 Cairnbank Road, Penicuik EH26
- Marketed By:
- Murray Beith Murray
- Posted
- 2024-04-29
- EH26 Rating:
- More Info?
- Please contact Murray Beith Murray on 0131 563 7205 or Request Details
Property Description
Birkiewood is rarely-available 4/5 bed detached villa, set within substantial garden grounds and accessed via a private road, situated in the popular Penicuik area. The location is superb with excellent local amenities and well-regarded schools, and is a convenient commuting distance to the city centre & surrounding areas.
Entrance vestibule and hall; on the upper floor, there is a master bedroom with ensuite shower room, 3 further good-sized bedrooms; and a family bathroom with 5 piece suite, including separate shower cubicle. At mezzanine level, there is a snug/family room, which leads through to the conservatory; a study/bedroom 5 and a WC. On the lower ground floor, there is a bright sitting room with south-facing balcony, overlooking the River North Esk and garden grounds; dining room; fitted kitchen with wall & base units and integrated appliances, with utility room off. At basement level, entered from outside the property, there is ample (cool) storage under the house with the central heating boiler, a sink unit, plumbing for a washing machine and vent for tumble dryer.
Mature, extensive garden grounds surround the property with the River North Esk flowing along the southern edge of the garden at a safe 10m below the house. There is an orchard, kitchen garden and various paved areas overlooking different aspects of the gardens with pond, rockery and flower beds. Detailed planning permission was obtained several years ago for a villa to the western portion of the garden that has now lapsed.
Private driveway off Cairnbank Road. Large double garage with space for one car immediately in front of the house and 2 further parking spaces next to the garage.
Gas Central Heating and wood burning stoves in the sitting room and snug. Double Glazing
Property Location
Marketed by Murray Beith Murray
Disclaimer Property descriptions and related information displayed on this page are marketing materials provided by Murray Beith Murray. estateagents365.uk does not warrant or accept any responsibility for the accuracy or completeness of the property descriptions or related information provided here and they do not constitute property particulars. Please contact Murray Beith Murray for full details and further information.


