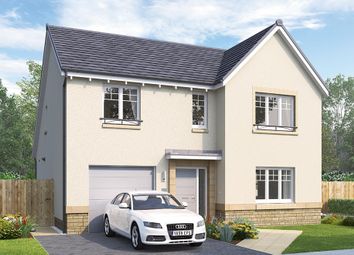Detached house for sale in Penicuik EH26, 4 Bedroom
Quick Summary
- Property Type:
- Detached house
- Status:
- For sale
- Price
- £ 382,995
- Beds:
- 4
- County
- Midlothian
- Town
- Penicuik
- Outcode
- EH26
- Location
- "The Overbury" at Mauricewood Road, Penicuik EH26
- Marketed By:
- Avant Homes - Carnethy Heights
- Posted
- 2024-04-29
- EH26 Rating:
- More Info?
- Please contact Avant Homes - Carnethy Heights on 01968 569960 or Request Details
Property Description
An extraordinary family home exactly like no other, plot 24 at Carnethy Heights.
The hallway leads to an exclusive designer kitchen, with integrated appliances, and a light and spacious open plan living and dining area, extending through bi-fold doors, into the rear garden. There's also a separate living room. In addition, you'll find a large WC, featuring full-height tiling, utility room and understairs storage cupboard.
Upstairs, the master bedroom benefits from an en suite shower room, featuring full-height tiling, digital shower and fitted wardrobe with sliding doors. A boutique bathroom, with full-height tiling, heated towel rail, double ended bath, clever storage and wall hung sanitaryware serves two further double bedrooms and a generous single. On the landing there's a storage cupboard. Gas central heating throughout controlled by Hive smart energy.
Enquire today.
Specification
Internal
- Choice of stylish, solid grade internal doors in a range of finishes with a selection of door handles
- Ceilings & walls finished in exclusive Avant off-white emulsion throughout
- Choice of Space-Pro shaker-style, fully fitted wardrobes
- Bespoke staircase with feature walnut inlay to newels
- High gloss white woodwork
- Large modern profile skirting and architrave
- Mains-operated smoke detectors
- Gas central heating controlled by Hive smart thermostat
- High ceilings and large secure windows by design, for natural light & space
- TV point to relax and master bedroom (as per electric layout drawings)
Kitchen
- Choice of 18 fully fitted designer kitchens in a range of colours and styles, all with soft-close doors and drawers
- Thin profile laminate worktop with full height upstands
- Integrated Hotpoint class 9 electric fan assisted multifunction oven, combi microwave oven and grill and induction hob
- Integrated fridge, freezer and dishwasher
- Single bowl stainless steel sink with a choice of designer mixer taps
- Cutlery tray
- LED lighting strip to underneath of wall units
- Stylish chrome sockets and switches with usb charging point
- Chrome low-voltage dimmable downlighters in ceiling
Bathroom and shower
- Floor-to-ceiling bespoke ceramic tiling
- White contemporary sanitaryware – including double-ended bath
- Double-ended bath includes concealed tap with a co-ordinating stylish panel
- Quality glass and chrome shower screen
- Large fixed overhead rain shower, hand-held hair wash & slim profile bath filler
- Chrome heated towel rail
- Wall-hung WC with AquaBlade technology, with chrome push plate flush
- Hidden vanity units & recessed shelving in a choice of 5 colours
- Chrome designer taps and fittings
- Chrome low-voltage downlighters in ceiling
- Shaver sockets
- State of the art digitally controlled shower
- Low profile shower tray with fixed head shower and hair rinse
- Selection of stylish vinyl flooring
External
- Warm core bi-folding doors which are light and easy to operate
- Landscaped front gardens in accordance with landscaping design
- Turf to rear gardens with patio/decking*
- Low maintenance UPVC fascia & soffit
- Balmoral UPVC double glazed windows with locking system
- Front doors with multi-point locking system
- Doorbell
- Front entrance light
- Outside tap
- Door number plaque
*Speak to your Sales Advisor for regional variations.
About Carnethy Heights
Carnethy Heights offers a range of 3,4 and 5 bedroom new bedroom homes for sale in Penicuik.
Each features bi-fold doors, exclusive kitchen designs, integrated appliances, Hive smart energy and much more included in the price.
Simply, more home to begin with.
Enquire today.
Property Location
Marketed by Avant Homes - Carnethy Heights
Disclaimer Property descriptions and related information displayed on this page are marketing materials provided by Avant Homes - Carnethy Heights. estateagents365.uk does not warrant or accept any responsibility for the accuracy or completeness of the property descriptions or related information provided here and they do not constitute property particulars. Please contact Avant Homes - Carnethy Heights for full details and further information.


