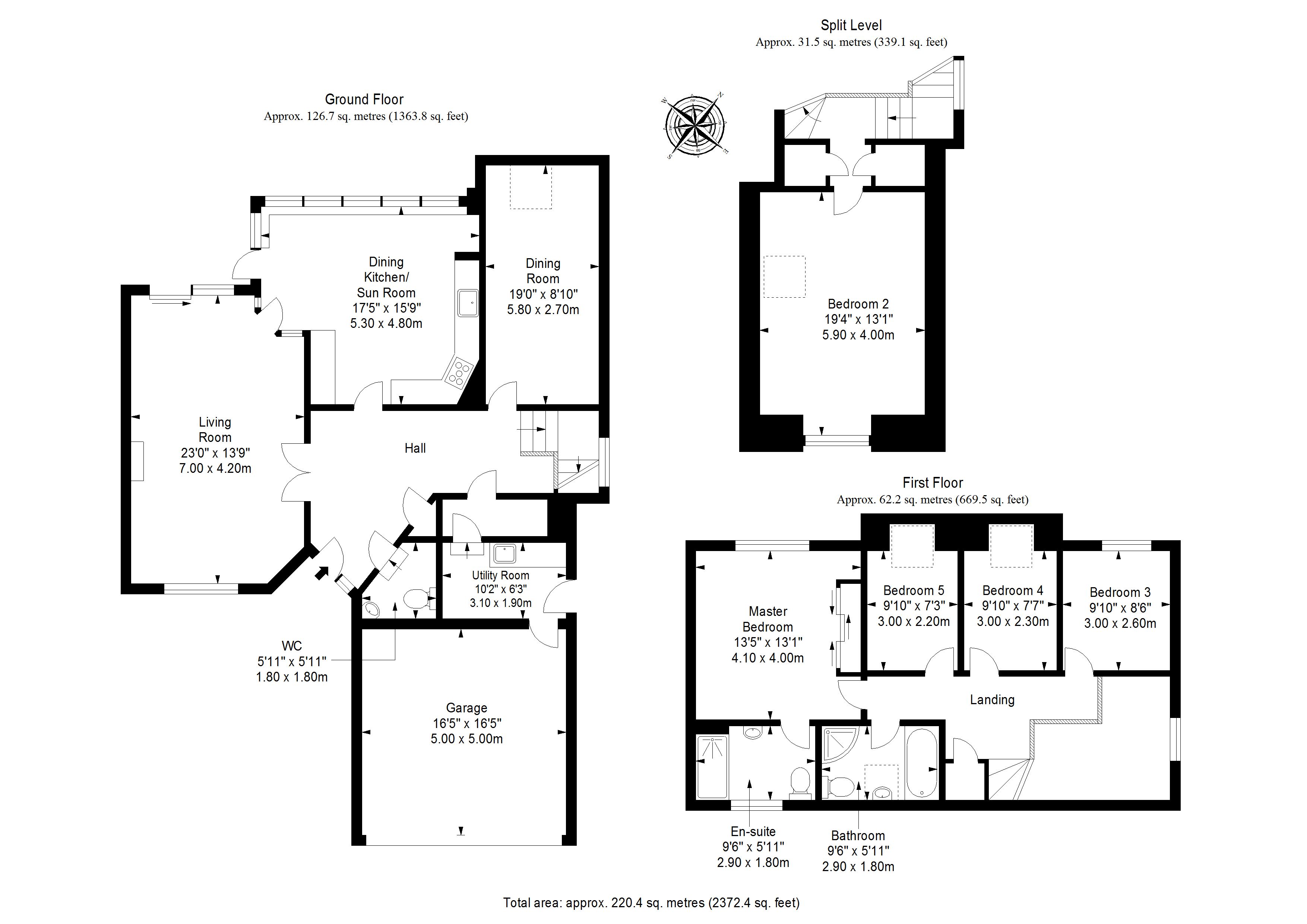Detached house for sale in Penicuik EH26, 5 Bedroom
Quick Summary
- Property Type:
- Detached house
- Status:
- For sale
- Price
- £ 365,000
- Beds:
- 5
- Baths:
- 2
- Recepts:
- 2
- County
- Midlothian
- Town
- Penicuik
- Outcode
- EH26
- Location
- 8 High Park Rise, Penicuik EH26
- Marketed By:
- Stuart and Stuart WS
- Posted
- 2024-04-29
- EH26 Rating:
- More Info?
- Please contact Stuart and Stuart WS on 0131 268 9134 or Request Details
Property Description
Stuart & Stuart are proud to present this generous detached house which boasts five bedrooms, two bathrooms, two living areas, spacious, well-kept gardens and excellent private parking. Quietly located in the popular town of Penicuik, with magnificent rural views.
On opening the front door, you step into a spacious hall; carpeted to convey a welcoming first impression and featuring a WC cloakroom and cupboard storage. Accessed from the hall is a living room with panoramic views of the Pentland Hills, enjoying an elegant neutral finish and an inviting coal effect fire. The room is further enhanced by a bright dual-aspect and convenient access into the adjoining kitchen/sun room. Lit by spectacular wall-to-wall windows, pleasantly overlooking the garden and surrounding hills, and offering further external access, the generous kitchen provides a sociable space for gathering as a family, with a large seated dining area. Tastefully appointed, the kitchen comes replete with classic timber-style cabinetry paired with integrated downlighting, durable granite worktops, an integrated eye-level double oven and a five-ring gas burner with a statement chimney-style hood and a sleek stainless-steel splashback. Room for freestanding goods is also included, whilst, across the hall, a utility room (with external and garage access) provides a discreet area for laundry appliances. Completing the ground floor accommodation is a second versatile reception area suitable for a variety of uses such as a formal dining room or a family room. Accessed from a split-level landing (with cupboard storage) is one of the five bedrooms on offer; a wonderfully spacious dual-aspect double bedroom.
On the first floor, an airy galleried landing (with storage) affords access to the four remaining bedrooms; the master suite, a further double bedroom and two good-sized single bedrooms. Benefiting from the property’s scenic rural outlook, the generous master bedroom is supplemented by a mirrored fitted wardrobe and a fully-tiled en-suite shower room featuring a deluxe walk-in shower enclosure and luxurious underfloor heating. Finally, a co-ordinating family bathroom (also with cosy underfloor heating) incorporates a wc-suite, vanity storage, a curved corner shower enclosure and a bathtub. The property benefits from gas central heating and double glazing throughout, plus an energy-efficient Hive Smart Thermostat which controls the heating and hot water.
Externally, the house is accompanied by neatly lawned gardens to the front and rear. Fully secure, the pleasantly secluded rear garden also boasts a patio terrace and picturesque country views. A front driveway leads to an integral double garage, providing parking for multiple vehicles.
Property Location
Marketed by Stuart and Stuart WS
Disclaimer Property descriptions and related information displayed on this page are marketing materials provided by Stuart and Stuart WS. estateagents365.uk does not warrant or accept any responsibility for the accuracy or completeness of the property descriptions or related information provided here and they do not constitute property particulars. Please contact Stuart and Stuart WS for full details and further information.


