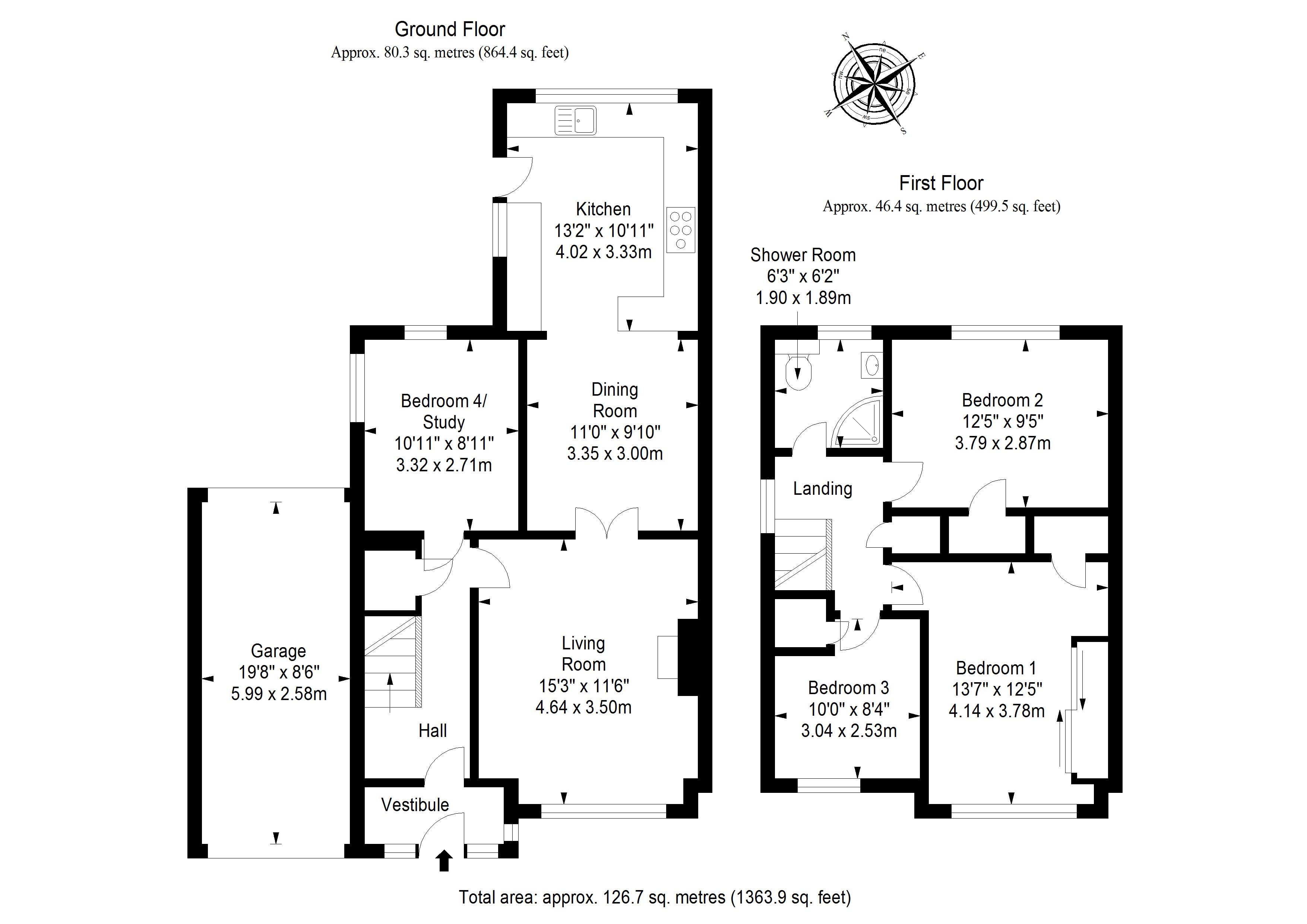Detached house for sale in Penicuik EH26, 4 Bedroom
Quick Summary
- Property Type:
- Detached house
- Status:
- For sale
- Price
- £ 280,000
- Beds:
- 4
- Baths:
- 2
- Recepts:
- 1
- County
- Midlothian
- Town
- Penicuik
- Outcode
- EH26
- Location
- Monksrig Road, Penicuik EH26
- Marketed By:
- Stuart and Stuart WS
- Posted
- 2024-04-28
- EH26 Rating:
- More Info?
- Please contact Stuart and Stuart WS on 0131 268 9134 or Request Details
Property Description
Stuart & Stuart are proud to present this generous detached house offering four bedrooms, two reception areas, a sunny aspect, tasteful modern interiors and delightful gardens, a private drive plus garage, all situated in the popular town of Penicuik.
Set behind a landscaped low-maintenance garden, the front door opens into a bright entrance vestibule flowing through to a hallway with an under-stair storage cupboard. Decorated in muted hues enhanced by richly-toned flooring, the hall sets the tone for the tasteful interiors to follow.
On your right, you step into a southerly-facing living room; here, stylish décor is accompanied by a chic accent wall, classic coving, and fitted carpeting, whilst at the focal point of the space is an elegant fireplace surround with an exposed brick detail and a Dimplex Opti-myst stove. From here, double doors connect to a formal dining room enjoying an open-plan layout to the kitchen. Similarly styled to the living area, the dining room offers a perfect setting for seated family meals and entertaining and is separated from the kitchen by a breakfast bar. Well-appointed with a selection of contemporary glossy white cabinets accompanied by marble-styled worktops and gleaming splashback tiling, the dual-aspect kitchen (with garden access) has been designed to incorporate an impressive Rangemaster cooker (paired with a statement extractor hood), and space for an undercounter washing machine and a freestanding fridge freezer.
Completing the ground-floor accommodation is one of the four bedrooms on offer - a spacious, dual-aspect double bedroom that is currently being used as a home office.
Upstairs, a landing (with storage and loft access) leads to the three remaining bedrooms – two doubles and a single. All of the bedrooms incorporate built-in storage, with the front-facing bedrooms taking full advantage of the property’s sunny aspect, whilst the remaining bedroom is peacefully rear-facing.
Finally, a beautifully appointed and fully tiled shower room comprises a shower enclosure, a basin set into storage, a hidden-cistern WC, and a chrome towel radiator.
Gas central heating and double glazing ensure year-round comfort and efficiency.
Outside, in addition to the low-maintenance front garden, the house is complemented by an attractively landscaped rear garden featuring a manicured lawn, a patio, and leafy shrubbery. Excellent private parking is provided by an attached single garage and a driveway.
Extras: All fitted floor and window coverings, light fittings, cooker, and Dimplex stove to be included in the sale.
Property Location
Marketed by Stuart and Stuart WS
Disclaimer Property descriptions and related information displayed on this page are marketing materials provided by Stuart and Stuart WS. estateagents365.uk does not warrant or accept any responsibility for the accuracy or completeness of the property descriptions or related information provided here and they do not constitute property particulars. Please contact Stuart and Stuart WS for full details and further information.


