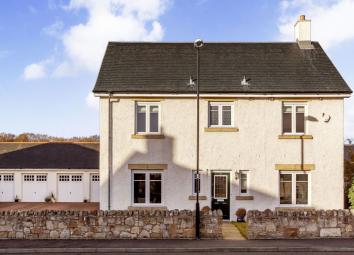Detached house for sale in Penicuik EH26, 4 Bedroom
Quick Summary
- Property Type:
- Detached house
- Status:
- For sale
- Price
- £ 355,000
- Beds:
- 4
- Baths:
- 4
- Recepts:
- 2
- County
- Midlothian
- Town
- Penicuik
- Outcode
- EH26
- Location
- 21 Tipperwell Way, Howgate EH26
- Marketed By:
- Stuart and Stuart WS
- Posted
- 2024-04-28
- EH26 Rating:
- More Info?
- Please contact Stuart and Stuart WS on 0131 268 9134 or Request Details
Property Description
Stuart & Stuart are proud to present this immaculate four-bedroom detached house set in the idyllic village of Howgate, promising a classic contemporary family home with private landscaped gardens, a double garage and a triple driveway.
Welcoming you inside is a generous reception hall, which accommodates a convenient three-piece showerroom. Off the hall are two separate reception rooms:A bright and spacious living room to the front, and aversatile family room with patio doors to the rear. Inspired by a traditional farmhouse kitchen, the dual-aspect dining kitchen has been remodelled to an impeccable standard, featuring green gloss handleless cabinetry paired with sparkling quartz-effect worktops and an oak-effect breakfast bar. Integrated appliances include: A five-burner gas hob with a concealed extractor hood, a combination microwave/oven/grill, a combination oven/grill, a dishwasher and a fridge/freezer. This busy family hub is supplemented with a separate utility room, which offers extra fitted storage and space for additional white goods, as well as a back door to the garden.
The first-floor accommodation comprises a well proportioned master bedroom with a pristine en-suite shower room and a built-in wardrobe; three further double bedrooms with fitted wardrobes (one with an en-suite shower room); a stylish three-piece family bathroom; and a useful airing cupboard. Lpg central heating powered by a recently refitted boiler (installed two years ago) and timber-framed double-glazed windows ensure optimum home comfort and efficiency all year round.
In addition to the lawned front garden, the substantial rear garden is fully enclosed and landscaped to include a patio, a lawn, a raised suntrap terrace and a selection of established beds. The house further benefits from a powered double garage and a generous triple driveway.
Property Location
Marketed by Stuart and Stuart WS
Disclaimer Property descriptions and related information displayed on this page are marketing materials provided by Stuart and Stuart WS. estateagents365.uk does not warrant or accept any responsibility for the accuracy or completeness of the property descriptions or related information provided here and they do not constitute property particulars. Please contact Stuart and Stuart WS for full details and further information.


