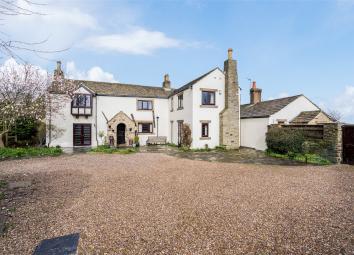Detached house for sale in Ossett WF5, 4 Bedroom
Quick Summary
- Property Type:
- Detached house
- Status:
- For sale
- Price
- £ 650,000
- Beds:
- 4
- Baths:
- 3
- Recepts:
- 4
- County
- West Yorkshire
- Town
- Ossett
- Outcode
- WF5
- Location
- Rock Cottages, Horbury Road, Ossett, West Yorkshire WF5
- Marketed By:
- Fine & Country - Wakefield
- Posted
- 2024-04-07
- WF5 Rating:
- More Info?
- Please contact Fine & Country - Wakefield on 01924 909911 or Request Details
Property Description
Rock Cottages Dates back to the 1700's, this detached cottage style four bedroom family home is located in Ossett, a popular spa town west of Wakefield city centre close to the ever popular village of Horbury and a short distance into Ossett town centre. The property is well served by the local area with an array of fantastic bars, restaurants, local schooling, leisure facilities and plenty of countryside walks.
Silcoates School and Queen Elizabeth Grammar School, two well regarded private schools are short car journey away as well as the sought after Horbury Academy amongst many other excellent schools for all ages. Wakefield and Ossett are fortunate to have fantastic Motorway links via junction 40 and 41 and from Wakefield Westgate train station there are regular train services to London Kings cross for those commuters that frequent London for work or pleasure. The property is set in its own private grounds and accessed via double secure gates. Boasting ample off street parking for a substantial amount of vehicles along with a detached double garage this characterful home has open countryside views to the front elevation and a beautiful private setting. Upon entering through the porch you are greeted with an open reception room currently used as a dining room with atrium style staircase rising to the first floor. Boasting Yorkshire flagstone flooring and a Yorkshire Hearth this is a stunning reception room to receive guests and enjoy family life and dining.
The Dining Kitchen has stripped and varnished wooden floors, fitted wood wall and base units, characterful exposed beams and exposed stone walls. Leading through to a utility room and WC toward the rear elevation of the property which again has further storage cupboards, sink and plumbing for washing appliances.
Leading from the dining room in the centre of this magnificent home is a substantial conservatory that could double as a further lounge or dining room in the summer again with Yorkshire stone flooring. To the right hand side of the property are a further two reception rooms the first of which boasts a featureful gas burning stove with wooden beam and exposed stone fire place. The second reception room has French doors leading to the front elevation of the house, exposed beams and gas fire. From the first floor landing there are four double bedrooms with the Master bedroom benefitting from a sizeable ensuite with shower, toilet, bath and wash basin. The House bathroom has an original wash basin, roll top bath with overhead shower fitting and toilet as well as a storage cupboard and overhead skylight.
Externally this handsome private home has lawned gardens to the rear elevation, Yorkshire flagstone patio and barbeque area to the side elevation, gravelled off street parking and double garage to the front elevation. The mature and private gardens achieve good sun all day and to the rear of the garage is patch of land suitable as a small paddock, potential building plot or granny annexe.
Property Location
Marketed by Fine & Country - Wakefield
Disclaimer Property descriptions and related information displayed on this page are marketing materials provided by Fine & Country - Wakefield. estateagents365.uk does not warrant or accept any responsibility for the accuracy or completeness of the property descriptions or related information provided here and they do not constitute property particulars. Please contact Fine & Country - Wakefield for full details and further information.

