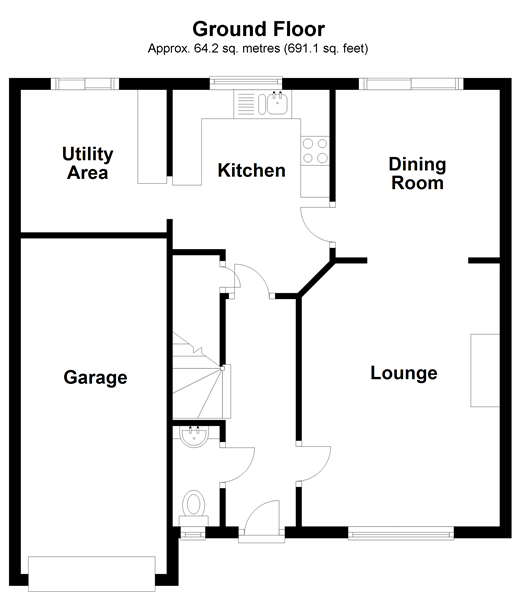Detached house for sale in Orpington BR6, 3 Bedroom
Quick Summary
- Property Type:
- Detached house
- Status:
- For sale
- Price
- £ 700,000
- Beds:
- 3
- Baths:
- 2
- Recepts:
- 4
- County
- London
- Town
- Orpington
- Outcode
- BR6
- Location
- Claremont Close, Orpington, Kent BR6
- Marketed By:
- Hadleys London - Orpington
- Posted
- 2019-01-10
- BR6 Rating:
- More Info?
- Please contact Hadleys London - Orpington on 01689 251977 or Request Details
Property Description
Are you looking for that home that has the curb appeal? One that will make your friends and family green with envy? Look no further!
Here stands an immaculately presented home with a lounge big enough for entertaining with access into the dining room and patio doors opening up onto the picturesque garden!
The separate kitchen is perfect for those cooking wizards as it offers plenty of room, leading onto a utility area for added convenience.
Upstairs, on offer are 3 great sized rooms offering tons of space – amazing! So, there will be no arguments over who gets which room!
A special feature of the master bedroom is that it serves an en-suite. In addition to your usual family bathroom on the same floor. There is also a downstairs cloakroom! This should massively reduce bathroom queuing times in the mornings.
No matter the weather, the garden offers a tranquil and relaxing space for after work, when you have had a long and busy day. The patio area has plenty of space for hosting a barbecue on a warm summer’s day, for all your family and friends.
What the Owner says:
We were the first owners of this home and even purchased off plan because we knew it would be perfect for us!
We have enjoyed living here over the years and bringing up our family. We are only moving because the children have all flown the nest and it’s time for us to settle down by the sea.
We hope the next family who live here have the same enjoyment and pleasure we have had over the years!
Room sizes:
- Ground floor
- Entrance Hall
- Lounge 14'7 x 11'3 (4.45m x 3.43m)
- Dining Room 9'7 x 8'8 (2.92m x 2.64m)
- Utility Room 8'0 x 7'5 (2.44m x 2.26m)
- Kitchen 11'11 x 8'11 (3.63m x 2.72m)
- Cloakroom
- First floor
- Landing
- Master Bedroom 12'4 x 8'9 (3.76m x 2.67m)
- Bedroom 2 11'4 x 9'2 (3.46m x 2.80m)
- Bedroom 3 8'9 x 7'6 (2.67m x 2.29m)
- En-Suite Shower Room
- Bathroom
- Outside
- Front Garden
- Garage
- Off-Road Parking
- Rear Garden
The information provided about this property does not constitute or form part of an offer or contract, nor may be it be regarded as representations. All interested parties must verify accuracy and your solicitor must verify tenure/lease information, fixtures & fittings and, where the property has been extended/converted, planning/building regulation consents. All dimensions are approximate and quoted for guidance only as are floor plans which are not to scale and their accuracy cannot be confirmed. Reference to appliances and/or services does not imply that they are necessarily in working order or fit for the purpose.
Property Location
Marketed by Hadleys London - Orpington
Disclaimer Property descriptions and related information displayed on this page are marketing materials provided by Hadleys London - Orpington. estateagents365.uk does not warrant or accept any responsibility for the accuracy or completeness of the property descriptions or related information provided here and they do not constitute property particulars. Please contact Hadleys London - Orpington for full details and further information.


