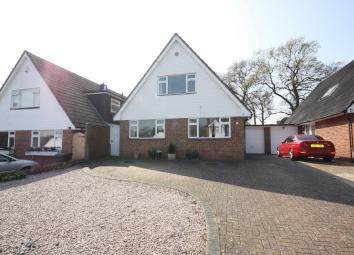Detached house for sale in Orpington BR5, 4 Bedroom
Quick Summary
- Property Type:
- Detached house
- Status:
- For sale
- Price
- £ 675,000
- Beds:
- 4
- Baths:
- 2
- Recepts:
- 2
- County
- London
- Town
- Orpington
- Outcode
- BR5
- Location
- St. Johns Road, Petts Wood, Orpington BR5
- Marketed By:
- Edmund
- Posted
- 2024-04-06
- BR5 Rating:
- More Info?
- Please contact Edmund on 01689 251839 or Request Details
Property Description
This highly adaptable four bedroom, three reception rooms detached family home which would suit a number of buyers and is ideal for multi generational living. The accommodation comprises, to the ground floor three reception rooms (two of which could be used as bedrooms), luxury fitted shower room and 20'6 x 9'4 kitchen/diner whilst upstairs we find four good sized bedrooms and family bathroom. Outside the garden is due South facing and is relatively maintenance free. Offered with no onward chain this property is sure to attract much interest and as such your early viewing comes highly recommended.
This highly adaptable four bedroom, three reception rooms detached family home which would suit a number of buyers and is ideal for multi generational living. The accommodation comprises, to the ground floor three reception rooms (two of which could be used as bedrooms), luxury fitted shower room and 20'6 x 9'4 kitchen/diner whilst upstairs we find four good sized bedrooms and family bathroom. Outside the garden is due South facing and is relatively maintenance free. Offered with no onward chain this property is sure to attract much interest and as such your early viewing comes highly recommended.
Front Front garden is landscaped with block paved driveway for 3 cars leading up to part glazed security front door with access into:
Hallway Frosted double glazed window to side. Single radiator and a large under stairs storage cupboard.
Reception one 17' 8" x 13' (5.38m x 3.96m) Double glazed patio doors overlooking the secluded South facing rear garden. Double radiator.
Reception two/bedroom 13' x 11' (3.96m x 3.35m) Double glazed windows to front. Radiator with cover.
Reception three/bedroom 11' 5" x 9' 8" (3.48m x 2.95m) Double glazed windows to front. Single radiator
kitchen/diner 20' 6" x 9' 4" (6.25m x 2.84m) Dual aspect with double glazed windows to side plus double glazed French doors overlooking the secluded South facing rear garden. An extensive range of fitted wall and base units finished in shaker style with complementing granite effect roll top work surfaces. Single drainer single bowl sink unit with mixer taps and plumbing for washing machine and dishwasher. Four ring gas hob with extractor over plus indesit double oven. Space for upright fridge freezer, recess spot lights, wall mounted Worcester boiler and space for large four seat table. Double radiator and single radiator plus up stands.
Downstairs shower room Frosted double glazed windows to side. White three piece suite comprising shower cubicle with Aqualisa shower, low flush wc, vanity wash hand basin set in its own storage unit, tiling to walls and single radiator.
Stairs leading to first floor landing
first floor landing Window to side. Access to loft.
Bedroom one 16' 1" x 12' 8" (4.9m x 3.86m) Double glazed windows to front. Radiator with cover.
Bedroom two 16' x 10' 2" (4.88m x 3.1m) Double glazed windows overlooking the secluded rear garden. Single radiator.
Bedroom three 9' x 9' (2.74m x 2.74m) Velux windows to side. Single radiator.
Bedroom four 11' 5" x 6' 9" (3.48m x 2.06m) Double glazed windows to side. Single radiator.
Bathroom Frosted double glazed window to side. Luxury four piece suite comprising bath with mixer taps and hand held shower attachment. Double width walk in shower cubicle, low flush wc, vanity wash hand basin set in its own storage unit. Fully tiled walls and floors, white ladder radiator and recess spot lights. Under floor heating.
Garden 40' x 35' Approx. The garden has been landscaped and enjoys a high level of seclusion by way of natural foliage. Side access and outside tap.
Garage 18' 2" x 7' 9" (5.54m x 2.36m) Electric up and over door with light and power.
At the back there is a work shop: 8' x 6'
directions From Petts Wood, Station Square, proceed down Fairway and across Tudor Way into St Johns Road.
Property Location
Marketed by Edmund
Disclaimer Property descriptions and related information displayed on this page are marketing materials provided by Edmund. estateagents365.uk does not warrant or accept any responsibility for the accuracy or completeness of the property descriptions or related information provided here and they do not constitute property particulars. Please contact Edmund for full details and further information.

