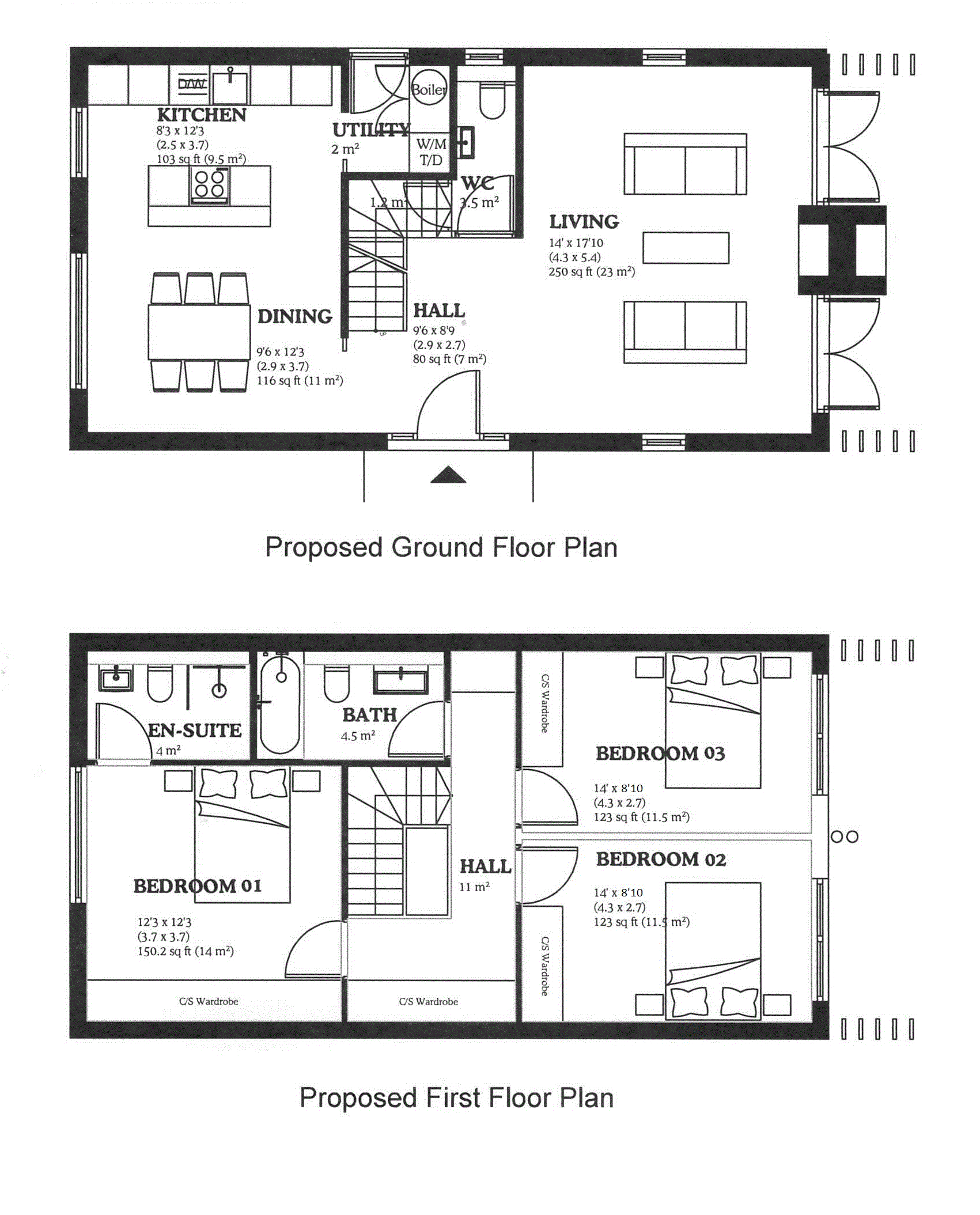Detached house for sale in Orpington BR5, 3 Bedroom
Quick Summary
- Property Type:
- Detached house
- Status:
- For sale
- Price
- £ 550,000
- Beds:
- 3
- Baths:
- 2
- Recepts:
- 2
- County
- London
- Town
- Orpington
- Outcode
- BR5
- Location
- Cross Road, Orpington BR5
- Marketed By:
- Alan De Maid - Orpington
- Posted
- 2024-04-03
- BR5 Rating:
- More Info?
- Please contact Alan De Maid - Orpington on 01689 768099 or Request Details
Property Description
**brand new detached house**
This brand new detached house of approximately 1250sqft (116m2) is currently under construction, scheduled for completion in Spring 2019.
A bespoke design of high specification and finished in neutral / light bricks, the property will comprise of three double bedrooms with built-in wardrobes on the first floor with master en-suite and family bathroom, whilst downstairs there will be a modern open plan kitchen/dining room and living room with fireplace overlooking the garden. The garden has a built-in bbq.
The kitchen will have built in high end 'Neff' appliances.
You will also benefit from a downstairs WC and utility room.
The property will have an underfloor heating system throughout, double glazing and low energy lighting.
The predicted Energy Rating is 84 (Please ask for a copy of the full predicted energy assessment/sap ratings).
Outside, there will be a landscaped garden and off street parking for two vehicles with access from Littlejohn Road.
The property is situated just half a mile from Orpington town centre and the closest station at St Mary Cray (with a direct service into London Victoria/Blackfriars) is also just 0.5 miles away. There are numerous schools within the local area including Perry Hall Juniors that lies 0.6 miles away.
Orpington is a thriving suburban town within the M25 and therefore ideally situated for access to the motorway network and the railway stations that can transport you into London in as little as 17 minutes.
The Town Centre has a comprehensive range of shops and facilities including the Walnuts Shopping Centre and Odeon cinema. Sports facilities are also well catered for with the Walnuts Leisure Centre, golf courses, football and rugby clubs all within the area. You will also find larger stores at the Nugent Retail Park along with electrical superstores, furniture shops and diy centres along the Cray Avenue and Sevenoaks Way.
Ground Floor
Entrance Hall
(open plan to living Room)
Stairs to first floor
Living Room 17’10 x 14’ (5.4m x 4.3m)
Feature Fireplace
Double glazed windows to either side
Two double doors to garden
Kitchen / Dining Room 17’10 x 12’3 overall (5.4m x 3.7m)
2 x double glazed windows
Wall and base cabinets with island and integrated appliances
Utility Room
Door to side
Downstairs WC
Double glazed window to side
WC
Wash hand basin
First Floor
First floor landing
Bedroom 1: 12’3 x 12’3 (3.7m x 3.7m)
Double glazed window
Fitted wardrobes
En-suite Shower Room
Walk-in shower cubicle
Wash hand basin
WC
Bedroom 2: 14’ x 8’10 (4.3m x 2.7m)
Double glazed window
Fitted wardrobe
Bedroom 3: 14’ x 8’10 (4.3m x 2.7m)
Double glazed window
Fitted wardrobe
Family Bathroom:
Bath
WC
Wash hand basin
Private Rear Garden
Off street parking for 2 vehicles (access from LittleJohn Road)
nb: All sizes are approximate and taken from design drawings.
Interested parties should rely on their own measurements once construction is complete.
Property Location
Marketed by Alan De Maid - Orpington
Disclaimer Property descriptions and related information displayed on this page are marketing materials provided by Alan De Maid - Orpington. estateagents365.uk does not warrant or accept any responsibility for the accuracy or completeness of the property descriptions or related information provided here and they do not constitute property particulars. Please contact Alan De Maid - Orpington for full details and further information.


