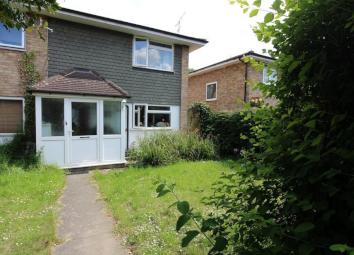Detached house for sale in Orpington BR6, 5 Bedroom
Quick Summary
- Property Type:
- Detached house
- Status:
- For sale
- Price
- £ 575,000
- Beds:
- 5
- County
- London
- Town
- Orpington
- Outcode
- BR6
- Location
- Adcock Walk, Orpington, Kent BR6
- Marketed By:
- Linay & Shipp
- Posted
- 2024-04-21
- BR6 Rating:
- More Info?
- Please contact Linay & Shipp on 01689 251933 or Request Details
Property Description
Offered with no onward chain, a 4/5 bedroom detached house in a secluded, private cul-de-sac, close to the favoured Warren Road primary school.
Situated in a convenient location close to a selection of good local schools including Warren Road primary school, short walk of local shops and bus routes, easy access to Orpington station and a short drive to greenbelt countryside and junction 4 of the M25.
This detached property offers spacious accommodation comprising double glazed porch leading to a generous entrance hall, cloakroom, kitchen/breakfast room, large lounge/dining room and study/bedroom 5 and to the first floor there are 4 good size bedrooms and a family bathroom. Externally, there are private gardens arranged to front and rear with gated access to the garage and parking area.
Ground Floor
double glazed porch:
Outside light: Hardwood front door to:-
entrance hall:
Two radiators: Stairs to first floor: Under stairs storage cupboard: Coved ceiling: Doors to:-
cloakroom:
Opaque double glazed window to front: Low level w.C.: Wash hand basin: Part tiled walls: Tiled flooring.
Study/bedroom 5:
7'9 x 6'3 (2.36m x 1.91m) double glazed window to front: Radiator: Coved ceiling.
Kitchen/breakfast room:
12'6 x 8'9 (3.81m x 2.66m) double glazed door to side: Double glazed window to front: Fitted with range of modern wall and base storage cupboards: Breakfast bar: 1.5 bowl stainless steel sink unit with drainer and mixer tap: Ample work tops: Space for fridge/freezer: Space and plumbing for washing machine: Range cooker with double oven, extractor over: Space and plumbing for dishwasher: 'Worcester' wall mounted boiler for central heating in matching cupboard: Tiled flooring: Part tiled walls.
Lounge/dining room:
24'9 x 11'6 (7.54m x 3.51m) double glazed window to rear: Double glazed patio doors to garden: Feature stone fireplace with gas fire: Two double radiators: Coved ceiling: Double doors to hall.
First Floor
landing:
Double glazed window to rear: Access to loft: Radiator: Coved ceiling: Doors to:-
bedroom 1:
11'9 x 11'6 (3.58m x 3.51m) double glazed window to rear: Built-in wardrobe cupboards: Double radiator: Coved ceiling.
Bedroom 2:
11'6 x 10'6 (3.51m x 3.20m) double glazed window to rear: Range of built-in wardrobes and further built-in cupboard: Double radiator: Coved ceiling.
Bedroom 3:
12'0 x 6'6 (3.66m x 1.98m) double glazed window to front: Built-in wardrobe cupboard: Radiator: Coved ceiling.
Bedroom 4:
10'9 x 6'6 (3.28m x 1.98m) double glazed window to front: Built-in wardrobe cupboard: Radiator: Coved ceiling.
Family bathroom:
Opaque double glazed window to side: Fitted with white suite comprising p-shaped bath with shower over and glass screen: Low level w.C.: Pedestal wash hand basin: Airing cupboard with lagged tank: Heated towel radiator: Part tiled walls: Tiled flooring.
Exterior
gardens:
Lawn to front and rear: The rear garden being approximately 40ft deep with patio area: Outside tap: Pedestrian gate to:-
detached garage:
Courtesy door to side: Up and over door to front: Power and light, with parking to front.
EPC rating:
Rating: 'E'.
Measurement:
All room sizes are taken to the maximum point and measured approximately to the nearest 3".
Property Location
Marketed by Linay & Shipp
Disclaimer Property descriptions and related information displayed on this page are marketing materials provided by Linay & Shipp. estateagents365.uk does not warrant or accept any responsibility for the accuracy or completeness of the property descriptions or related information provided here and they do not constitute property particulars. Please contact Linay & Shipp for full details and further information.


