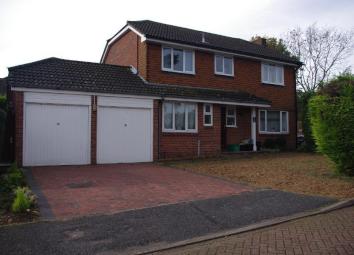Detached house for sale in Orpington BR6, 4 Bedroom
Quick Summary
- Property Type:
- Detached house
- Status:
- For sale
- Price
- £ 685,000
- Beds:
- 4
- County
- London
- Town
- Orpington
- Outcode
- BR6
- Location
- Harlands Grove, Farnborough, Orpington, Kent BR6
- Marketed By:
- Bishop Estates
- Posted
- 2019-03-03
- BR6 Rating:
- More Info?
- Please contact Bishop Estates on 01689 490093 or Request Details
Property Description
Offers over £665,000 A spacious 4 bedroom detached house situated on a corner plot in a quiet cul-de-sac. Benefiting from double glazing, gas central heating, ground floor cloakroom, 2 reception rooms, 2 conservatorys, utility room and upstairs master bedroom with en-suite, 3 further double bedrooms, family bathroom. Outside the rear garden is mainly laid to lawn with mature shrubs and fruit trees. Double garage and off street parking for up to 2 cars.
Harlands Grove is within easy walking distance of Farnborough Village, close to Princess Royal Hospital, Sainsburys superstore, and Locksbottom high street. Darrick Wood Infants, Junior and Secondary Schools are also within easy walking distance.
Ground Floor
Entrance Hall
Double glazed frosted window to the front, laminate flooring, cupboard under the stairs, radiator, door to:
Cloakroom
Double glazed frosted window to front, radiator, white bathroom suite comprising of low level wc and wash hand basin.
Reception Room
21' 5'' x 10' 11'' (6.55m x 3.35m) Sliding patio doors to conservatory, double glazed window to front, 2 radiators, double doors to dining room, feature fireplace, laminate flooring, coved ceiling.
Dining Room
10' 11'' x 10' 5'' (3.35m x 3.2m) Double glazed window to rear, laminate flooring, double radiator, coved ceiling, radiator.
Conservatory 1
18' 11'' x 10' 11'' (5.79m x 3.35m) Carpet as laid, double glazed sliding patio doors to garden, double radiator.
Study
9' 6'' x 6' 11'' (2.9m x 2.13m) Double glazed window to front, carpet as laid, coved ceiling, radiator.
Kitchen
13' 3'' x 7' 4'' (4.04m x 2.24m) Fully fitted kitchen with base and wall units in light wood effect with work tops over, stainless steel double bowl sink and drainer unit, tiled walls, double glazed window to the rear, integrated dishwasher, electric oven, gas hob, cooker hood, breakfast bar.
Utility Room
7' 4'' x 7' 4'' (2.24m x 2.24m) Double glazed window to rear, door to second conservatory, base unit with stainless steel sink unit, tiled flooring, space and plumbing for washing machine.
Conservatory 2
7' 4'' x 7' 4'' (2.24m x 2.24m) Door to garden, door to garage, gas fire boiler for central heating and hot water.
First Floor
Landing
Carpet as laid, access to loft with ladder, airing cupboard.
Bedroom 1
11' 6'' x 10' 11'' (3.51m x 3.35m) Double glazed window to front, fitted wardrobes, radiator, door to ensuite
Ensuite
Wash hand basin in inset vanity unit, panelled bath with shower attachment, low level wc, double glazed frosted window to front, tiled walls, radiator.
Bedroom 2
16' 7'' x 8' 5'' (5.08m x 2.59m) Double glazed frosted window to front, fitted wardrobes, carpet as laid, radiator.
Bedroom 3
10' 7'' x 8' 9'' (3.23m x 2.67m) Double glazed window to rear, carpet as laid, radiator.
Bedroom 4
9' 6'' x 8' 0'' (2.9m x 2.44m) Double glazed window to rear, radiator, carpet as laid, fitted wardrobe.
Bathroom
White bathroom suite comprising of wash hand basin, low level wc, double glazed frosted window to rear, tiled walls, walk in shower cubicle, heated towel rail.
Exterior
Front garden
Gravelled area, off street parking for 2 cars.
Rear garden
Lawn to rear, side access, patio, outside tap, flower borders, fruit trees, various shrubs.
Double garage
18' 11'' x 10' 11'' (5.79m x 3.35m) Double garage with up and over doors, power and light.
Property Location
Marketed by Bishop Estates
Disclaimer Property descriptions and related information displayed on this page are marketing materials provided by Bishop Estates. estateagents365.uk does not warrant or accept any responsibility for the accuracy or completeness of the property descriptions or related information provided here and they do not constitute property particulars. Please contact Bishop Estates for full details and further information.

