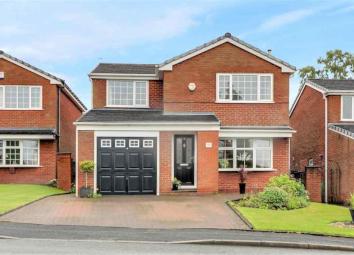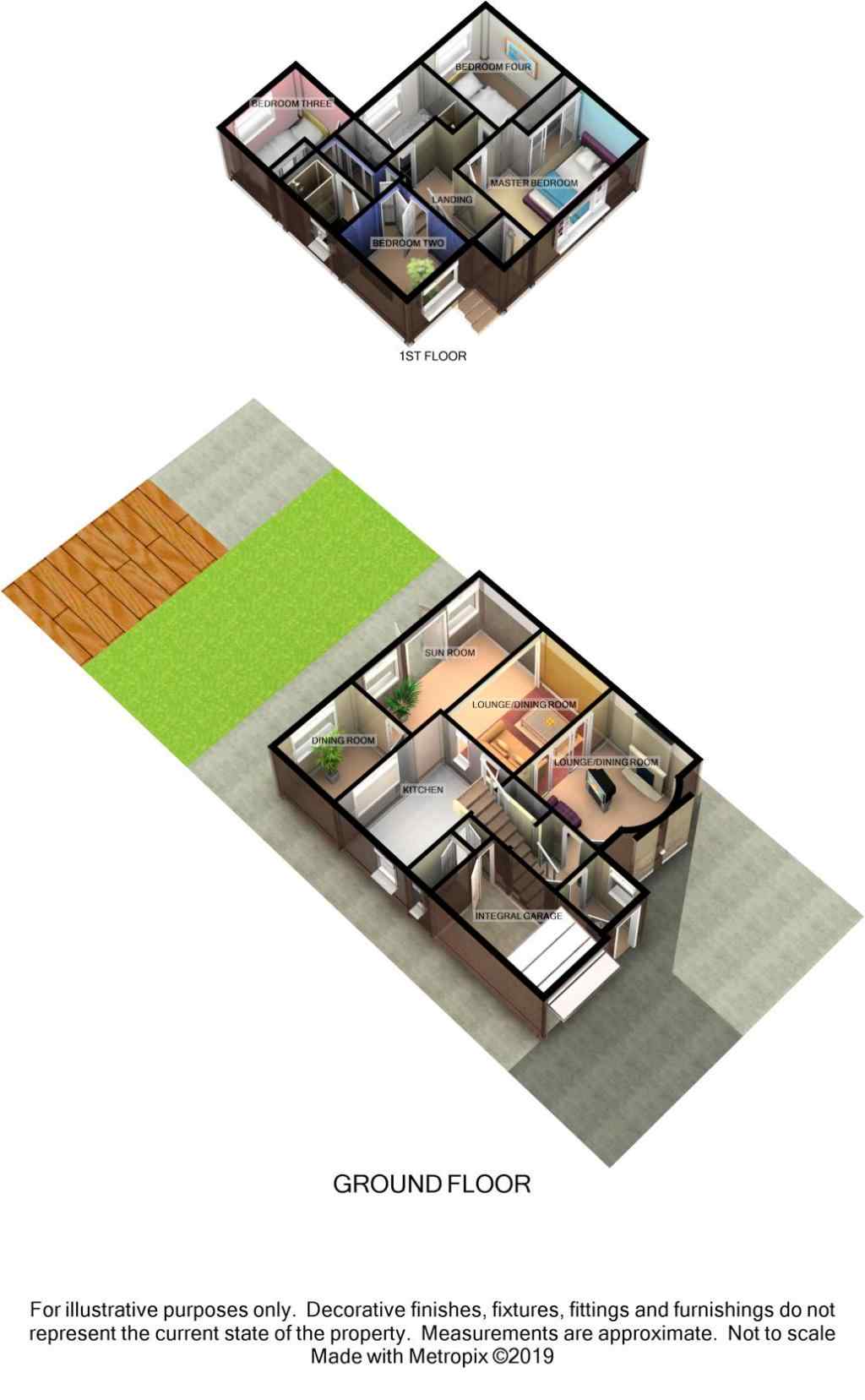Detached house for sale in Oldham OL2, 4 Bedroom
Quick Summary
- Property Type:
- Detached house
- Status:
- For sale
- Price
- £ 350,000
- Beds:
- 4
- Baths:
- 2
- Recepts:
- 3
- County
- Greater Manchester
- Town
- Oldham
- Outcode
- OL2
- Location
- Underwood Way, Shaw, Oldham OL2
- Marketed By:
- EweMove Sales & Lettings - Hebden Bridge & Sowerby
- Posted
- 2024-04-29
- OL2 Rating:
- More Info?
- Please contact EweMove Sales & Lettings - Hebden Bridge & Sowerby on 01422 476933 or Request Details
Property Description
This detached, modern, 4 bedroom family home brings together all the latest requirements to your doorstep in an area well known for its schools and convenience.
The extensive living space, stylish sunroom, beautifully landscaped gardens and Jack and Jill en-suite are just a few of the benefits that set this property apart from others in the locality.
Extended and elevated from top to bottom by the current owners, this detached home is now a grand 4 bedroom offering extensive open plan living space, generous sized bedrooms and 2 bathrooms for all the family needs. The current owner has taken great care in every room in creating a modern space that could rival a new build home.
The wide driveway at the front provides ample parking for 2 cars, side access leads to the rear and runs alongside the integral garage which could of course be further developed into living space over time if required (with necessary consents).
Inside there's plenty of hallway space for coats, shoes and even a buggy. As you walk in, the stairs lead off in front of you and to the right is the lounge - as you enter you have your first glimpse of the stunning accommodation on offer here. The lounge leads on to the first of 3 dining areas which then leads seamlessly into the fantastic sunroom with French doors leading to the enclosed garden. The lounge and dining room have the option of being separated with sliding doors if required.
As you stand in front of the bay window in the lounge and look through the house to the garden you cannot fail to be impressed with the full extent of this classically styled home.
But that's not all, to the side of the sunroom you will find yet another room - currently used as both a dining room and a toy store by the present owners but could have a variety of different uses, maybe a hobby room or home office or even a play room for the kids.
The kitchen has been completely re-fitted with plenty of modern units and surprising little touches here and there. It is finished in crisp white with contrasting black worktops and benefits from a fridge, double oven, microwave and dishwasher that are integrated. There is a window to the side elevation and a second window which looks into the rear dining room - a neat feature that ensures that the kitchen is flooded with natural light.
Just off the kitchen there is a separate W.C, a useful pantry and access to the integral garage which is used as a utility area by the current owners as it is plumbed for a washing machine, houses the dryer and is a handy place for a fridge freezer.
Upstairs the master bedroom is a fantastic size with great views of the surrounding countryside. But the best surprise is the cleverly designed Jack and Jill bathroom and spacious dressing room which sits neatly between the other two double bedrooms. Add to this the 4th bedroom which is currently used as a study and you have a perfectly proportioned, well designed extended family home which has provided for a growing family for the last 40 plus years!
Externally to the front is a driveway for two cars and pleasant lawned garden with thoughtfully planted flowerbeds. The rear garden is an absolute delight - carefully designed by the current owners, it is a combination of pleasant seating areas, mature borders, raised decking, a childrens secure play area and an area laid to lawn.
The location is perfect, the plot was carefully chosen for its enviable position which provides stunning countryside views. Set within this family-friendly development where you will have access to all the relevant transport links. The tram is in walking distance offering convenient access to central Manchester and the airport, the M62 is a short drive away. Shops and amenities are close at hand for all your last minute needs! The selection of great schools in the locality is just brilliant for families or those planning a family, the playing field of Buckstones Primary School, rated outstanding by Ofsted, is literally at the bottom of the garden. There is very easy access to open countryside and wonderful walks including the attractions of Saddleworth - this house really does tick every box!
Please take time to study our 2D and 3D floor plans and our beautiful photographs and slideshow. This beautifully maintained masterpiece is sure to be popular so to secure your viewing on our open day on 23rd June please contact EweMove 24/7 by telephone or online on .
This property includes:
- Entrance Hall
Half glazed composite front door leads you into the entrance hallway, perfect for kicking off those boots and shoes as you enter into this welcoming family home. - Lounge
Welcoming and cozy lounge room complete with stunning fireplace set within a stone surround, perfect for cozy evenings cuddled up on the sofa watching a movie with the family. Great views of open countryside from the large bay window. - Dining Area
Open plan dining area with seamless access to the lounge and the sunroom. It is the heart of this versatile home - a perfect area for enjoying coffee with friends or informal busy family meal times. - Sun Room
Spacious sunroom with an expanse of windows and doors which span the width of the room, three additional remote controlled velux windows which ensure that this room is awash with natural light. - Dining Room
This multi use room is tucked away to the side of the sunroom - it offers the opportunity to have a formal dining room however it could be used for any other purpose to suit your family needs. - Kitchen Diner
The kitchen has been expertly planned, it is fitted out with a range of wall and base units including deep set drawers, a tall slide out larder unit and extending corner cupboards. The granite effect 1.5 bowl sink is nicely offset with a swan neck mixer tap. The kitchen is spacious with more than enough room for a dining table and chairs. Slate effect karndene flooring completes the look. - WC
A handy W.C is located just off the kitchen area, stylishly finished with white and metallic tiles. - Landing
Spacious landing area giving access to all rooms. - Master Bedroom
Large master bedroom, beautifully serene with views over the front aspect, huge fitted wardrobes with white glass and chrome sliding doors. - Bedroom (Double)
Double bedroom which is tastefully decorated and has access to the central dressing room and Jack and Jill en suite. - Bedroom (Double)
Third double bedroom with fitted wardrobes and again with access to the Jack and Jill en-suite and the central dressing room area. With pleasant views over the rear garden. - Jack & Jill Ensuite
Shower room fully tiled with stylish stone coloured tiles and karndene flooring. The counter top hand basin has very useful storage beneath. - Dressing Room
Fitted storage situated between the two master bedrooms offers extra storage and houses the hot water cylinder. This side of the house could provide a private self contained living space for visiting guests, older children or elderly relatives. - Bedroom (Single)
The generous single room is currently used as an office but is large enough for a multitude of different uses. The current owners have fitted a full wall of shelving and a wrap around desk space. Lovely views of the garden. - Family Bathroom
The family bathroom is contemporary by design with modern square edged bath and hand basin with storage underneath, it includes a separate shower cubicle with glass screen. The bathroom is fully tiled with white textured wall tiles. - Exterior
Integral garage with utility area plumbed for a washing machine and space for a dryer.
Please note, all dimensions are approximate / maximums and should not be relied upon for the purposes of floor coverings.
Additional Information:
Band E
Marketed by EweMove Sales & Lettings (Hebden Bridge & Sowerby) - Property Reference 24397
Property Location
Marketed by EweMove Sales & Lettings - Hebden Bridge & Sowerby
Disclaimer Property descriptions and related information displayed on this page are marketing materials provided by EweMove Sales & Lettings - Hebden Bridge & Sowerby. estateagents365.uk does not warrant or accept any responsibility for the accuracy or completeness of the property descriptions or related information provided here and they do not constitute property particulars. Please contact EweMove Sales & Lettings - Hebden Bridge & Sowerby for full details and further information.


