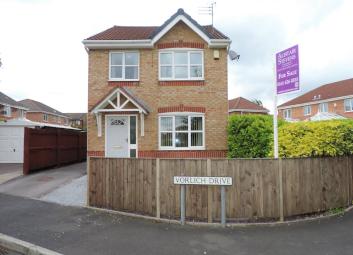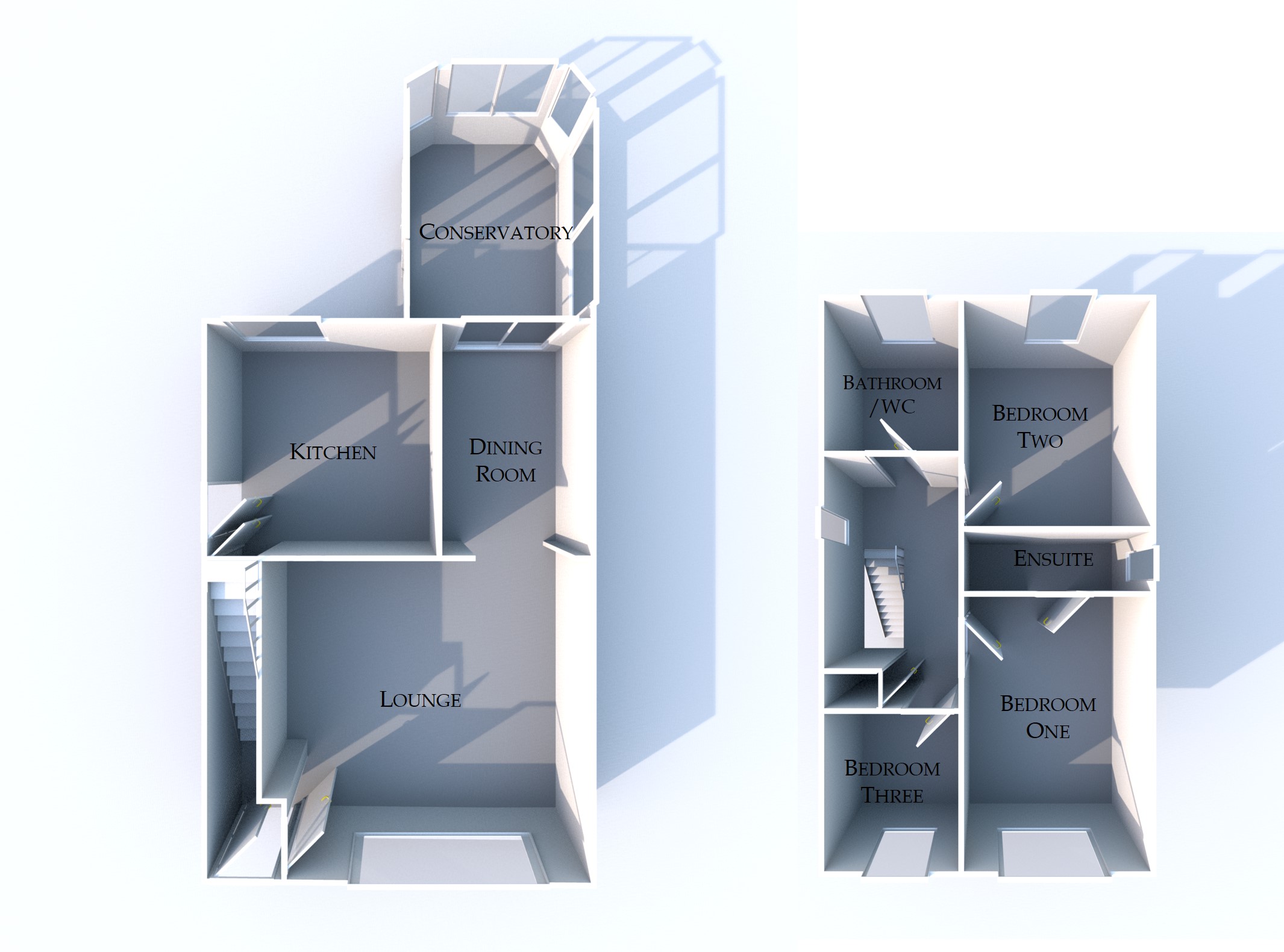Detached house for sale in Oldham OL9, 3 Bedroom
Quick Summary
- Property Type:
- Detached house
- Status:
- For sale
- Price
- £ 220,000
- Beds:
- 3
- Recepts:
- 1
- County
- Greater Manchester
- Town
- Oldham
- Outcode
- OL9
- Location
- 2 Vorlich Drive, Chadderton OL9
- Marketed By:
- Alistair Stevens
- Posted
- 2024-04-07
- OL9 Rating:
- More Info?
- Please contact Alistair Stevens on 0161 506 9911 or Request Details
Property Description
This modern three bedroomed detached family home has living accommodation that comprises briefly of entrance hall, lounge, dining room, double glazed conservatory and fitted kitchen. To the first floor there is a master bedroom with built in wardrobes and en suite shower/WC, two further bedrooms with built in wardrobes and family bathroom WC with shower. Outside there are garden areas to both front and rear with a driveway extending to the side of the property providing off road parking facilities. The property benefits from the installation of gas fired central heating and double glazed windows throughout and is situated in a popular and convenient residential area on the Swallofields estate with easy access to well regarded local schools and amenities, excellent public transport links, Chadderton centre and the North West motorway network are just a short distance away. To fully appreciate this outstanding home, which is offered for sale with no onward chain, an internal inspection is strongly recommended.
Internal accommodation
entrance Double glazed front door and window opening into the entrance hall with central heating radiator, tiled floor and staircase leading to the first floor.
Lounge 15' 2" x 18' 1" (4.62m x 5.51m) Central heating radiator, coving, feature fire surround with living flame gas fire, double glazed window to the front and opening leading through to the dining room.
Dining room 10' 11" x 7' 2" (3.33m x 2.18m) Central heating radiator, coving, double glazed patio doors to the rear opening through to the conservatory.
Kitchen 10' 11" x 7' 9" (3.33m x 2.36m) Fitted with a range of modern built in kitchen units with work surfaces, integral five ring hob, oven and extractor hood, stainless steel sink unit with mixer taps, plumbed for automatic washing machine, splash back tiling, tiled floor, central heating radiator, double glazed window to the rear and double glazed door to the side.
Conservatory 11' 5" x 8' 11" (3.48m x 2.72m) Spacious room with tiled floor, light and power supply, central heating radiator, UPVC double glazed construction with patio doors to the side.
First floor
landing Built in storage cupboard over staircase, entrance to insulated and part boarded loft and double glazed window to the side.
Bedroom 12' 10" x 8' 10" (3.91m x 2.69m) Central heating radiator built in wardrobes and bedroom furniture and double glazed window to the front.
En suite shower/WC 2' 10" x 8' 10" (0.86m x 2.69m) Two piece suite, built in shower cubicle with wall mounted shower, splash back tiling, tiled floor, central heating radiator, extractor fan and double glazed window to the side.
Bedroom two 10' 1" x 8' 10" (3.07m x 2.69m) Central heating radiator, built in wardrobes and bedroom furniture and double glazed window to the rear.
Bedroom three 7' 10" x 6' 4" (2.39m x 1.93m) Central heating radiator, built in wardrobe and storage cupboard and double glazed window to the front.
Bathroom WC 6' 10" x 6' 4" (2.08m x 1.93m) Three piece suite with wall mounted electric shower, shower bath screen, splash back tiling, central heating radiator, tiled floor, extractor fan and double glazed window to the rear.
Outside To the rear there is a private enclosed garden area with patio, decking, timber store shed, lawn, shrubs, flower borders and boundary fencing. To the front there is a small garden forecourt with driveway extending to the side of the property providing off road parking facilities.
Property Location
Marketed by Alistair Stevens
Disclaimer Property descriptions and related information displayed on this page are marketing materials provided by Alistair Stevens. estateagents365.uk does not warrant or accept any responsibility for the accuracy or completeness of the property descriptions or related information provided here and they do not constitute property particulars. Please contact Alistair Stevens for full details and further information.


