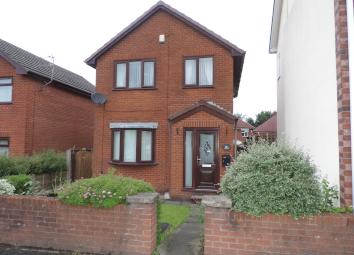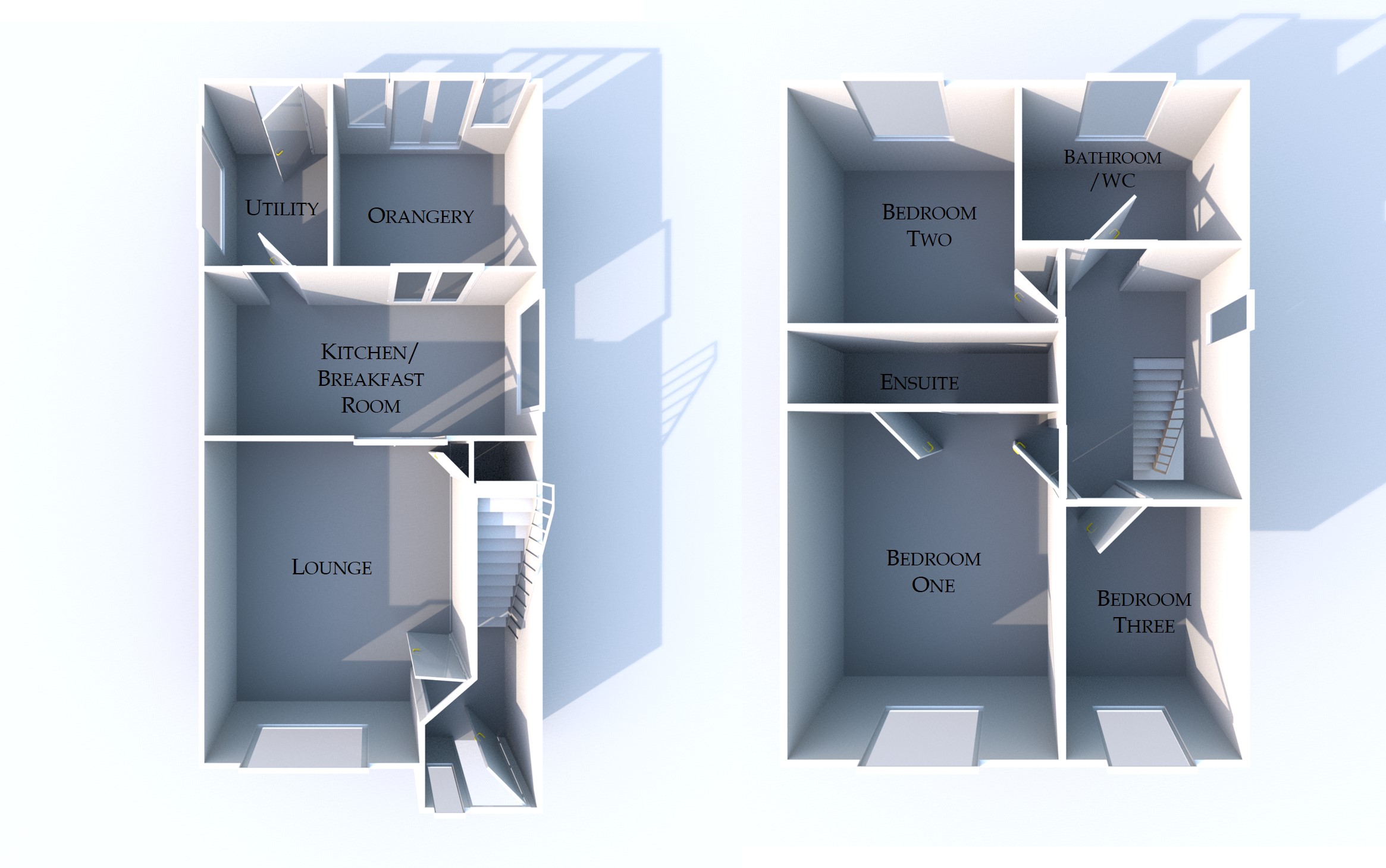Detached house for sale in Oldham OL2, 3 Bedroom
Quick Summary
- Property Type:
- Detached house
- Status:
- For sale
- Price
- £ 190,000
- Beds:
- 3
- Baths:
- 1
- Recepts:
- 1
- County
- Greater Manchester
- Town
- Oldham
- Outcode
- OL2
- Location
- Middleton Road, Royton, Oldham OL2
- Marketed By:
- Alistair Stevens
- Posted
- 2024-04-07
- OL2 Rating:
- More Info?
- Please contact Alistair Stevens on 0161 937 6036 or Request Details
Property Description
Entrance Double-glazed front door and window opening into the entrance hall with coving, central heating radiator and staircase leading to the first floor.
Lounge 15' 2" x 12' 5" (4.62m x 3.78m) With dado rail, coving, central heating radiator, living flame gas fire and surround and double-glazed window to the front.
Kitchen/breakfast room 8' 1" x 15' 8" (2.46m x 4.78m) Spacious area fitted with a range of modern, built in kitchen units with work surfaces, integral fridge, freezer, 3extractor hood, stainless steel sink unit with mixer taps, laminate splash back, central heating radiator, sunken spotlighting, double-glazed window to the side and door to the rear opening through to the utility room.
Utility room 8' 9" x 5' 9" (2.67m x 1.75m) Fitted with built in kitchen units and worksurfaces, plumbing for automatic washing machine, central heating radiator, sunken spotlighting, double-glazed velux window to the rear, double-glazed window to the side and double-glazed door to the rear.
Orangery 8' 9" x 9' 5" (2.67m x 2.87m) Extended area with central heating radiator, double-glazed velux window to the rear, double-glazed window to the side and double-glazed patio doors to the rear.
Bedroom 12' 2" x 9' 5" (3.71m x 2.87m) Double bedroom with central heating radiator and double-glazed window to the front.
Ensuite 2' 10" x 9' 5" (0.86m x 2.87m) With two piece suite including vanity sink, built in shower cubicle with body jets, heated chrome towel rail and extractor fan.
Bedroom 8' 2" x 9' 5" (2.49m x 2.87m) With central heating radiator and double-glazed window to the rear.
Bedroom 8' 11" x 6' 4" (2.72m x 1.93m) Single bedroom with central heating radiator and double-glazed window to the front.
Bathroom 5' 6" x 6' 9" (1.68m x 2.06m) With three piece suite in white including vanity sink and unit, chrome taps and fittings, wall mounted electric shower with shower/bath screen, feature central heating radiator, fully tiled walls and double-glazed window to the rear.
Outside To the rear there is an enclosed garden area with patio and hardstanding providing off road parking facilities all with sunny aspect and enclosed by boundary fencing and gates. To the front of the property there is a garden area with lawn, flower boarders, low boundary walls and fencing.
Property Location
Marketed by Alistair Stevens
Disclaimer Property descriptions and related information displayed on this page are marketing materials provided by Alistair Stevens. estateagents365.uk does not warrant or accept any responsibility for the accuracy or completeness of the property descriptions or related information provided here and they do not constitute property particulars. Please contact Alistair Stevens for full details and further information.


