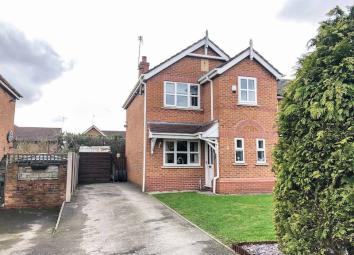Detached house for sale in Oldham OL4, 3 Bedroom
Quick Summary
- Property Type:
- Detached house
- Status:
- For sale
- Price
- £ 170,000
- Beds:
- 3
- County
- Greater Manchester
- Town
- Oldham
- Outcode
- OL4
- Location
- Ferguson Way, Waterhead, Oldham OL4
- Marketed By:
- Northwood - Oldham
- Posted
- 2019-01-24
- OL4 Rating:
- More Info?
- Please contact Northwood - Oldham on 0161 937 5521 or Request Details
Property Description
Set at the end of a quiet residential cul-de-sac, the property is set back from the road as there is a large front lawn and driveway to the side. Internally, the ground floor comprises of entrance vestibule, W/C, open-plan living room and dining area with access to the back garden and fitted kitchen. The first floor has 2 double bedrooms, a third single bedroom and family bathroom with walk-in shower cubicle. Externally there is a front garden, driveway with room for 2 cars and a large private rear garden.
Entarnce Hall
WC
Lounge 4.95m x 3.76m (16'3" x 12'4")
Dining Area 3.04m x 2.52m (10'0" x 8'3")
Kitchen 3.04m x 2.31m (10'0" x 7'7")
first floor
Landing
Bedroom 1 3.80m x 2.99m (12'6" x 9'10")
Bedroom 2 3.02m x 2.63m (9'11" x 8'8")
Bedroom 3 2.75m x 2.27m (9'0" x 7'5")
Bathroom 2.26m x 2.06m (7'5" x 6'9")
Property Location
Marketed by Northwood - Oldham
Disclaimer Property descriptions and related information displayed on this page are marketing materials provided by Northwood - Oldham. estateagents365.uk does not warrant or accept any responsibility for the accuracy or completeness of the property descriptions or related information provided here and they do not constitute property particulars. Please contact Northwood - Oldham for full details and further information.


