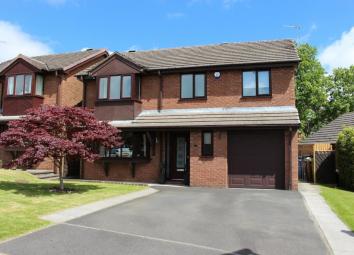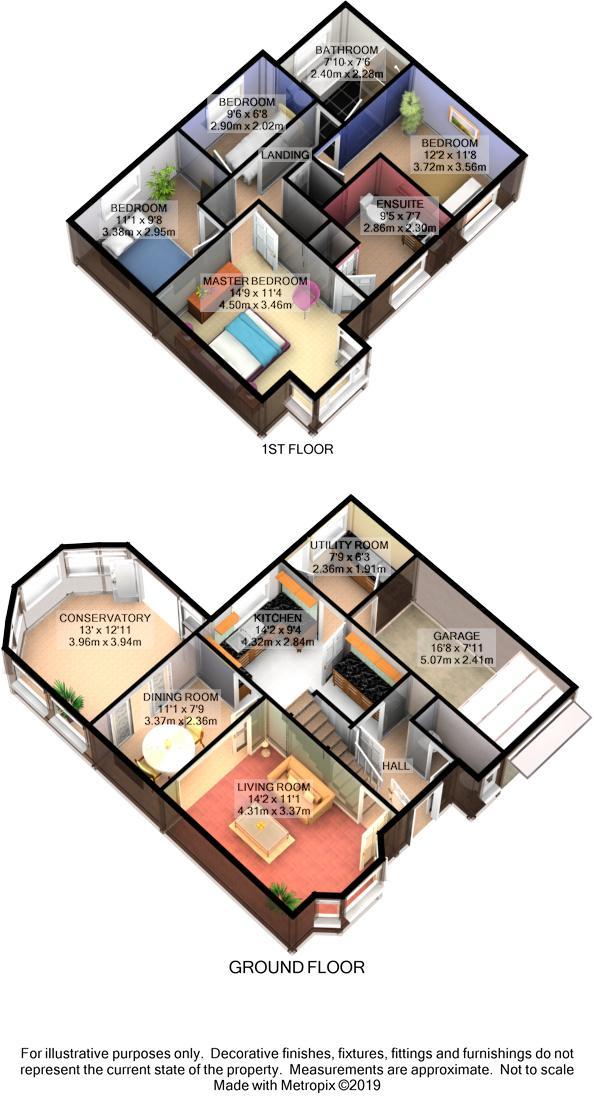Detached house for sale in Oldham OL4, 4 Bedroom
Quick Summary
- Property Type:
- Detached house
- Status:
- For sale
- Price
- £ 330,000
- Beds:
- 4
- Baths:
- 3
- Recepts:
- 2
- County
- Greater Manchester
- Town
- Oldham
- Outcode
- OL4
- Location
- Dell Close, Springhead, Oldham OL4
- Marketed By:
- EweMove Sales & Lettings - Stalybridge
- Posted
- 2024-04-02
- OL4 Rating:
- More Info?
- Please contact EweMove Sales & Lettings - Stalybridge on 0161 937 5764 or Request Details
Property Description
This property is in a great location on a cul-de-sac it is a lovely quiet spot. The location is great for accessing the nearby schools, shops and local amenities, and close to pubic transport links as well.
The house itself is a perfect family home, with space inside and out it has a driveway and garage for parking. Inside, there is an entrance hall and downstairs WC.
Through to the living room which is a light room with modern decor and opens through to the dining space. This open plan feel means that the room is great for family times and for entertaining.
The kitchen is a good size with a great view over the back garden. It is a modern style with plenty of storage space and a breakfast bar ideal for your morning coffee. Just off from the kitchen is the utility room the perfect place for keeping all your white goods and to use as a laundry room. There is an internal door here as well to access the garage.
Upstairs the Master bedroom is a very good size. It is a work in progress at the moment as the current owners are mid way through decorating. The potential here is huge thanks to the rooms generous proportions. The ensuite however has recently been refurbished to a very high standard and the walk in shower is divine.
There are 3 other bedrooms, all a brilliant size, and a fantastic family bathroom. There is also some additional storage on the landing.
The rear garden is beautiful, the owners have laid down very high quality artificial grass so its very low maintenance and there is also a raised patio area which is great for sitting and enjoying a glass of something cold, or enjoying a family bbq.
All in all this house offers space, a great location and also potential to add your own stamp. Its a must view so book your viewing now!
This property includes:
- Entrance Hall
- Downstairs Cloakroom
Downstairs WC and sink. - Living Room
4.3m x 3.37m (14.4 sqm) - 14' 1" x 11' (155 sqft)
Lovely spacious room open plan to dining room. Neutral carpet and decor. Large window to front providing lots of natural light. - Dining Room
2.36m x 3.37m (7.9 sqm) - 7' 8" x 11' (85 sqft)
Great dining space, neutral carpet. Door leading to kitchen and also leads through to conservatory. - Kitchen
4.32m x 2.84m (12.2 sqm) - 14' 2" x 9' 3" (132 sqft)
Well appointed kitchen, oak wood style wall and base units and breakfast bar. - Utility Room
2.36m x 1.91m (4.5 sqm) - 7' 8" x 6' 3" (48 sqft)
Plumbed for washing machine with space for dryer. Additional worktop space. Ideal for laundry room. Door to rear garden. Door leading to garage. - Conservatory
3.96m x 3.94m (15.6 sqm) - 12' 11" x 12' 11" (167 sqft)
Spacious conservatory with views over the rear garden. - Garage (Single)
5.07m x 2.41m (12.2 sqm) - 16' 7" x 7' 10" (131 sqft)
Garage with power. - Bedroom 1
4.5m x 3.46m (15.5 sqm) - 14' 9" x 11' 4" (167 sqft)
Large master bedroom with fitted bedroom furniture. Neutral carpet. - Ensuite
2.85m x 2.29m (6.5 sqm) - 9' 4" x 7' 6" (70 sqft)
Recently refurbished to a high spec, walk in shower. Vanity unit with sink and separate WC. - Bedroom 2
3.72m x 3.56m (13.2 sqm) - 12' 2" x 11' 8" (142 sqft)
Currently used as a large dressing room this spacious double bedroom is at the front of the property. Neutral carpet and decor. Built in wardrobes. - Bedroom 3
3.38m x 2.95m (9.9 sqm) - 11' 1" x 9' 8" (107 sqft)
Lovely double room with views of the rear garden.Neutral carpet. - Bedroom 4
2.9m x 2m (5.8 sqm) - 9' 6" x 6' 6" (62 sqft)
Good sized 4th bedroom. Neutral carpet. - Bathroom
2.4m x 2.22m (5.3 sqm) - 7' 10" x 7' 3" (57 sqft)
Family bathroom with white 3 piece bathroom suite and separate shower.
Please note, all dimensions are approximate / maximums and should not be relied upon for the purposes of floor coverings.
Additional Information:
Marketed by EweMove Sales & Lettings (Stalybridge) - Property Reference 24001
Property Location
Marketed by EweMove Sales & Lettings - Stalybridge
Disclaimer Property descriptions and related information displayed on this page are marketing materials provided by EweMove Sales & Lettings - Stalybridge. estateagents365.uk does not warrant or accept any responsibility for the accuracy or completeness of the property descriptions or related information provided here and they do not constitute property particulars. Please contact EweMove Sales & Lettings - Stalybridge for full details and further information.


