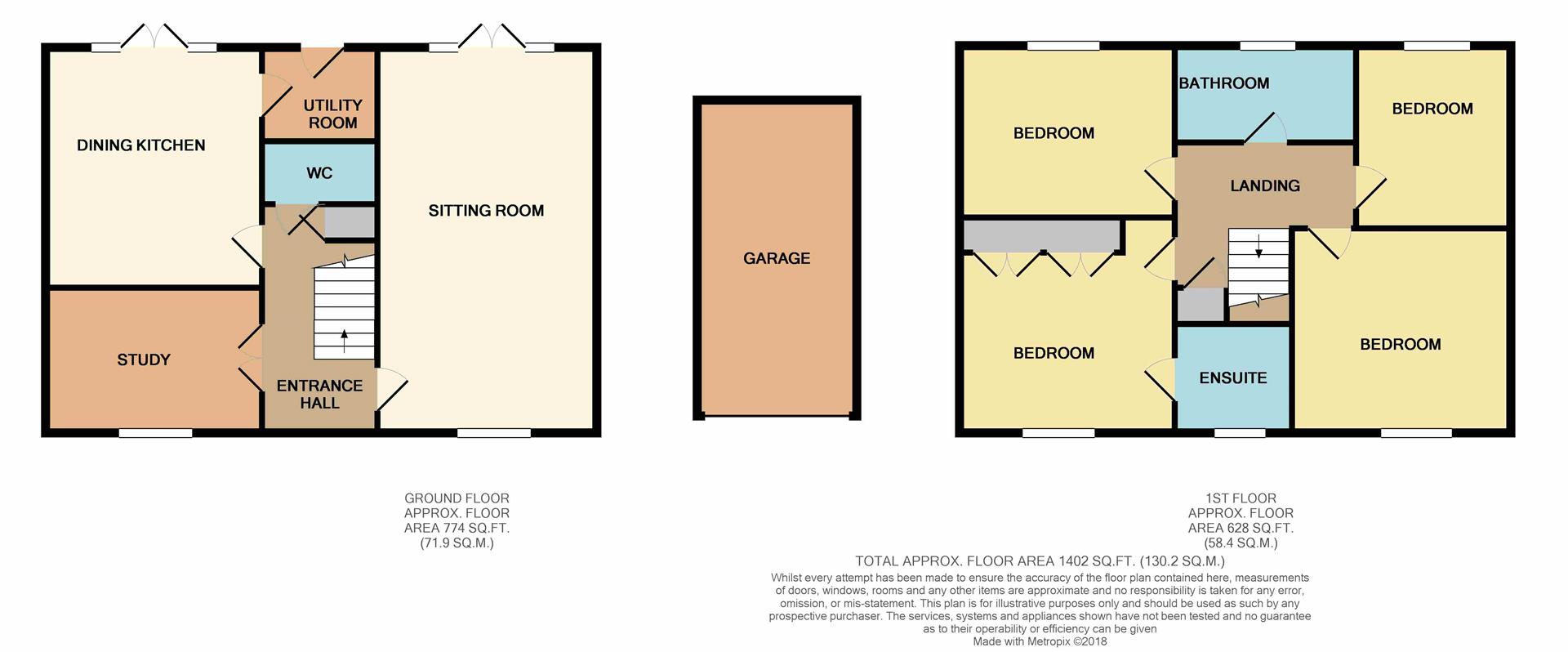Detached house for sale in Nuneaton CV13, 4 Bedroom
Quick Summary
- Property Type:
- Detached house
- Status:
- For sale
- Price
- £ 410,000
- Beds:
- 4
- Baths:
- 2
- Recepts:
- 3
- County
- Warwickshire
- Town
- Nuneaton
- Outcode
- CV13
- Location
- Barton Road, Congerstone, Nuneaton CV13
- Marketed By:
- Alexanders
- Posted
- 2019-03-24
- CV13 Rating:
- More Info?
- Please contact Alexanders on 01455 364834 or Request Details
Property Description
Immaculate detached family home ** Good location in the well-desired village of Congerstone. ** Constructed by Morris Homes ** Spacious and well presented accommodation ** Large low maintenance rear garden ** Four double bedrooms, one with en suite ** Off street parking ** Single garage
General Description
Alexanders of Market Bosworth offer to the market this immaculate family home located in the well-desired village of Congerstone. Constructed by Morris Homes and affording the remainder of the NHBC Warranty, the property offers an abundance of spacious and well presented accommodation across two floors to briefly comprise; Entrance hall with dining/kitchen, utility room, sitting room, study, WC and staircase rising to the first floor landing. To the first floor is the master bedroom with en-suite, three further double bedrooms and family bathroom. Externally the property boasts a large lawn area to front and at the rear a large low maintenance garden laid mostly to lawn. Viewing via the sole selling agent, Alexanders of Market Bosworth .
Accommodation
Entrance Hall
With a privacy glazed entrance door, carpeted flooring staircase leading to the first floor landing, access to sitting room, dining kitchen, study, WC and under stairs storage cupboard.
Sitting Room (6.38m x 3.58m (20'11 x 11'9))
With double glazed window to front elevation, french doors to rear garden, two radiators
Study (3.58m x 2.34m (11'9 x 7'8))
Entered via double doors, coving to ceiling, radiator and double glazed window to front elevation.
Kitchen/Breakfast Room (3.91m x 3.58m (12'10 x 11'9))
With a range of modern fitted base and eye level units, integrated fridge freezer, stainless steel oven, four ring hob inset with tiled splash back, stainless steel extractor hood, integrated dishwasher, stainless steel one and a half bowl sink unit with mixer tap over, French doors leading onto rear garden, door to the utility room and double radiator.
Utility Room (1.91m x 1.52m (6'3 x 5'))
Matching base unit with stainless steel sink unit inset with mixer tap over, plumbing for automatic washing machine, wall mounted boiler, stable door to rear elevation.
Wc (1.91m x 1.04m (6'3 x 3'5))
With WC, pedestal wash hand basin, tiling to splash back area and single panelled radiator.
First Floor Landing
With access to the roof storage space, airing cupboard, all bedrooms and the family bathroom.
Master Bedroom (3.56m x 3.35m (11'8 x 11'))
With a double glazed window to front aspect, built in wardrobes, TV point, single panelled radiator and door to en suite.
En Suite (2.24m x 1.80m (7'4 x 5'11))
With a privacy window to front aspect, shaver point, low level WC, pedestal wash hand basin and fully tiled shower cubicle with chrome mixer shower head.
Bedroom (3.68m x 3.40m (12'1 x 11'2))
With double glazed window to front elevation, carpet flooring and radiator.
Bedroom (3.35m x 2.74m (11' x 9'))
With double glazed window to rear elevation, carpet flooring and radiator.
Bedroom (2.97m x 2.57m (9'9 x 8'5))
With double glazed window to rear elevation, carpet flooring and radiator.
Family Bathroom (3.33m x 1.57m (10'11 x 5'2))
With privacy window to rear elevation, WC, pedestal wash hand basin, panelled bath with chrome effect mixer tap with wall mounted shower head attachment, fully tiled shower cubicle with chrome mixer shower head and mix of full and half height tiling.
Outside
The property sits within the quietest part of the Morris Homes Development with a well established front border and off street parking. To the front of the house is a large lawn area with a private footpath leading to four properties in total, all facing countryside views. To the rear of the property is a sunny south west facing garden with minimal maintenance, mostly laid to lawn with access to single garage that can also be accessed via a gate at the back of the garden.
Garage
The garage is in a joint block with an up and over door, power and lighting.
Tenure
Freehold.
Local Authority
Hinckley & Bosworth Borough Council, Hinckley Hub, Rugby Road, Hinckley, Leics LE10 0FR (Tel: Council Tax Band E.
Measurements
Every care has been taken to reflect the true dimensions of this property but they should be treated as approximate and for general guidance only.
Property Location
Marketed by Alexanders
Disclaimer Property descriptions and related information displayed on this page are marketing materials provided by Alexanders. estateagents365.uk does not warrant or accept any responsibility for the accuracy or completeness of the property descriptions or related information provided here and they do not constitute property particulars. Please contact Alexanders for full details and further information.


