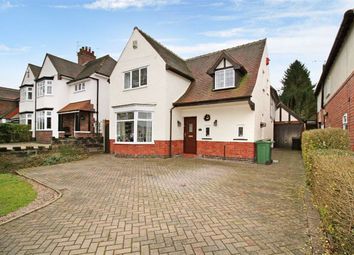Detached house for sale in Nuneaton CV11, 3 Bedroom
Quick Summary
- Property Type:
- Detached house
- Status:
- For sale
- Price
- £ 325,000
- Beds:
- 3
- Baths:
- 1
- Recepts:
- 2
- County
- Warwickshire
- Town
- Nuneaton
- Outcode
- CV11
- Location
- Lutterworth Road, Nuneaton, Warwickshire CV11
- Marketed By:
- Key Estate Agents
- Posted
- 2024-04-07
- CV11 Rating:
- More Info?
- Please contact Key Estate Agents on 024 7511 7281 or Request Details
Property Description
Key Estate Agents are delighted to offer for sale this 3 bedroom detached property situated in a sought after area on Lutterworth Road. The property benefits from a large garden to the rear of the house, plentiful of parking to the front as well as a detached garage. Further benefits include 3 double bedrooms, an upstairs bathroom, ground floor W/C, spacious lounge, an additional reception room and large kitchen. An outstanding spacious home. Do not miss out. Viewing is strongly advised to appreciate the size of this property, to view call key.
Entrance
Enter through a part glazed front door into the entrance hallway with doors leading to the dining room, lounge and ground floor W/C. Stairs leading to the three double bedrooms and bathroom on the first floor.
Kitchen (3.4 x 5 (11'2" x 16'5"))
The kitchen benefits from wall and floor mounted units, Belfast sink, part tiled surround, space for a fridge freezer, washing machine, dishwasher, with an integrated oven and hob with a built in extractor fan. The kitchen also benefits from a double glazed window to the rear aspect with a part glazed door leading to the garden.
Lounge (6 x 3.5 (19'8" x 11'6"))
Large lounge with a built in coal effect fire, a double glazed windows to the rear and side aspect and french doors leading to the garden.
Dining Room (3.5 x 3 (11'6" x 9'10"))
Deceptively spacious dining room, with a double radiator and double glazed bay window to the front aspect of the property.
Downstairs W/C
Low flush W/C, with built in sink unit, boiler and double glazed frosted window to the side aspect.
Landing
Stairs from the ground floor, double glazed windows to the front and side aspect with doors leading to: Three double bedrooms, bathroom and storage cupboard.
Master Bedroom (3.3 x 3.8 (10'10" x 12'6"))
Large master bedroom with fitting wardrobes and double glazed windows to the rear aspect.
Second Bedroom (4.25 x 3.2 (13'11" x 10'6"))
Spacious double bedroom with radiator and a double glazed windows to the rear aspect.
Third Bedroom (3.5 x 3 (11'6" x 9'10"))
Double bedroom with radiator and a double glazed window to the front aspect.
Bathroom (2.45 x 1.75 (8'0" x 5'9"))
Bathroom benefits from a low flush W/C, pedestal sink, part tiled surround and bath with double glazed frosted window to the side aspect.
Garden
Beautiful gardens to the rear of the property. Enter onto a patio area with a small rockery. There are steps with lead up to the rest of the garden, with plenty of plants and shrubbery which provide high amounts of privacy to the garden. Gates either side of the garden which provide access to the garage and front of the property.
Driveway And Garage
Large paved driveway which offers parking for 3-4 cars, with access down the side of the property to a larger than average single garage.
You may download, store and use the material for your own personal use and research. You may not republish, retransmit, redistribute or otherwise make the material available to any party or make the same available on any website, online service or bulletin board of your own or of any other party or make the same available in hard copy or in any other media without the website owner's express prior written consent. The website owner's copyright must remain on all reproductions of material taken from this website.
Property Location
Marketed by Key Estate Agents
Disclaimer Property descriptions and related information displayed on this page are marketing materials provided by Key Estate Agents. estateagents365.uk does not warrant or accept any responsibility for the accuracy or completeness of the property descriptions or related information provided here and they do not constitute property particulars. Please contact Key Estate Agents for full details and further information.


