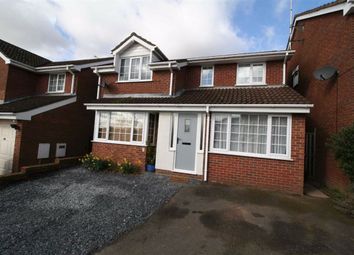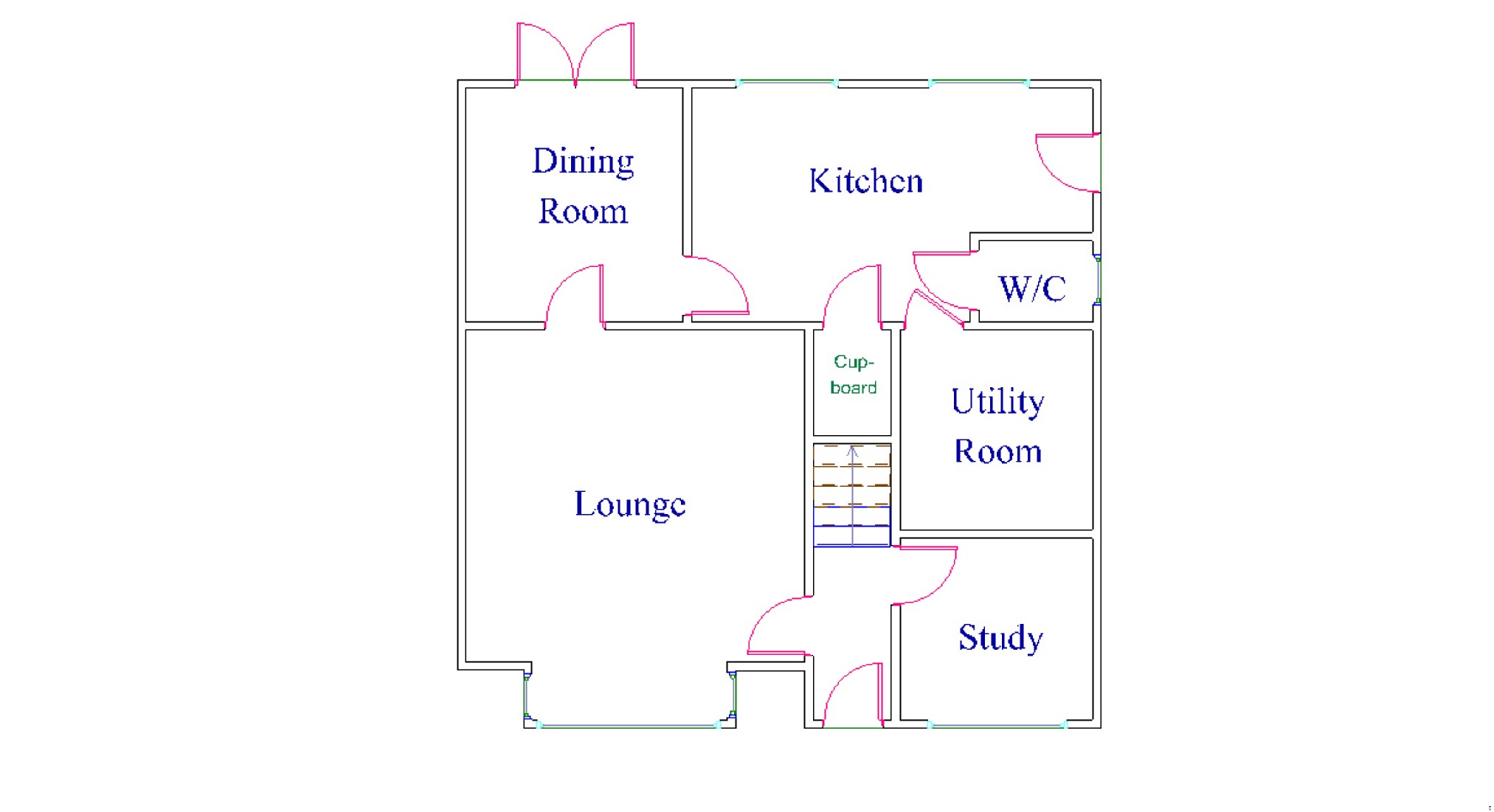Detached house for sale in Nuneaton CV10, 4 Bedroom
Quick Summary
- Property Type:
- Detached house
- Status:
- For sale
- Price
- £ 275,000
- Beds:
- 4
- Baths:
- 1
- Recepts:
- 3
- County
- Warwickshire
- Town
- Nuneaton
- Outcode
- CV10
- Location
- Wells Close, Galley Common, Nuneaton, Warwickshire CV10
- Marketed By:
- Key Estate Agents
- Posted
- 2024-04-01
- CV10 Rating:
- More Info?
- Please contact Key Estate Agents on 024 7511 7281 or Request Details
Property Description
Key Estate Agents are excited to offer for sale this recently refurbished modern four bedroom detached property in Galley Common. The property benefits from a garage conversion into a study and a utility room, off road parking for 2 cars, a downstairs W/C and a good sized garden with a vegetable patch. In brief, the accommodation comprises of a lounge, dining room, kitchen, utility room, study, downstairs W/C, three double bedrooms, a single bedroom and a family bathroom. Viewing is strongly advised to appreciate this much improved property. To view call key.
Entrance
Enter via a new composite front door into an entrance hall with stairs to the first floor and doors to the lounge and study / playroom.
Lounge (4 x 4 (13'1" x 13'1"))
Large family sized lounge with square bay window to the front aspect and door to dining room.
Dining Room (2.9 x 2.6 (9'6" x 8'6"))
Family sized dining room with space for a 4 or 6 person dining table. Newly fitted glass double doors leading to the garden and door to kitchen.
Kitchen (5 x 3.1 (16'5" x 10'2"))
Modern kitchen with wall and floor mounted kitchen units, built in oven, built in electric hob, integrated fridge / freezer, integrated dishwasher, integrated wine cooler, island, two windows to rear aspect, side door leading to garden and doors to the under stair cupboard / pantry, utility room and downstairs W/C.
Utility Room (2.5 x 2.45 (8'2" x 8'0"))
Useful storage space, space for washing machine and tumble dryer.
Downstairs W/C
Low flush W/C and sink.
Study / Playroom (2.45 x 2.25 (8'0" x 7'5"))
Garage conversion into a liveable room, this space would make an ideal study, office, or playroom.
Master Bedroom (4.1 x 3.2 (13'5" x 10'6"))
Large master bedroom with built in storage and window to the front aspect.
Second Bedroom (3.65 x 2.5 (12'0" x 8'2"))
Double bedroom with window to the front aspect.
Third Bedroom (3.2 x 2.3 (10'6" x 7'7"))
Double bedroom with window to rear aspect.
Fourth Bedroom (2.95 x 2.1 (9'8" x 6'11"))
Large single bedroom with window to rear aspect.
Bathroom (2.15 x 1.9 (7'1" x 6'3"))
Modern bathroom suite with low flush W/C, pedestal sink, bath with overhead shower and shower screen, part tiled surround and frosted window to rear aspect.
Garden
Well maintained garden with a patio area, area laid to lawn and a vegetable patch.
Parking
The property has two parking spaces to the front of the property, one on a tarmac driveway and one on a slate area.
You may download, store and use the material for your own personal use and research. You may not republish, retransmit, redistribute or otherwise make the material available to any party or make the same available on any website, online service or bulletin board of your own or of any other party or make the same available in hard copy or in any other media without the website owner's express prior written consent. The website owner's copyright must remain on all reproductions of material taken from this website.
Property Location
Marketed by Key Estate Agents
Disclaimer Property descriptions and related information displayed on this page are marketing materials provided by Key Estate Agents. estateagents365.uk does not warrant or accept any responsibility for the accuracy or completeness of the property descriptions or related information provided here and they do not constitute property particulars. Please contact Key Estate Agents for full details and further information.


