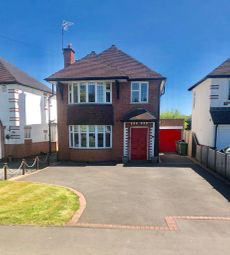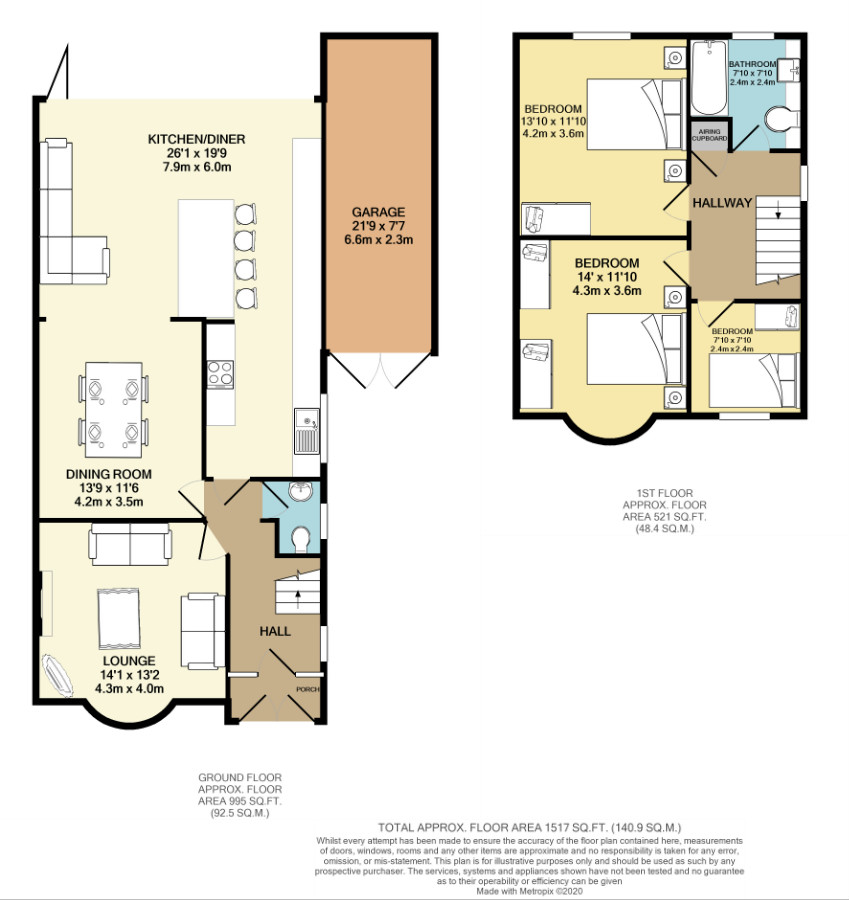Detached house for sale in Nuneaton CV11, 3 Bedroom
Quick Summary
- Property Type:
- Detached house
- Status:
- For sale
- Price
- £ 375,000
- Beds:
- 3
- Baths:
- 1
- Recepts:
- 2
- County
- Warwickshire
- Town
- Nuneaton
- Outcode
- CV11
- Location
- Hinckley Road, Nuneaton CV11
- Marketed By:
- Yopa
- Posted
- 2024-04-07
- CV11 Rating:
- More Info?
- Please contact Yopa on 01322 584475 or Request Details
Property Description
We are thoroughly delighted to be offering for sale this Absolutely Stunning and Truly Impressive Traditional Character Family Home, which has been extensively and lovingly modernised by the current owners to an extremely high standard throughout.
*** An Internal Inspection is Imperative to fully appreciate all the very many fixtures, fittings and features that this most wonderful property has to offer ***
Enviably situated in this popular and sought after location, within easy reach of Nuneaton Town Centre and access for Higham Lane, St Nicholas CofE Schools, Etone College ( amongst others in the locality) the property also offers excellent commuting distance to major centres such as Coventry, Birmingham and Leicester.
Briefly, the property comprises; Entrance Porch, Entrance Hallway, Attractive Lounge with Log burning stove, Dining Room, Impressive and Stunning Open Plan Kitchen/Living Dining Area. To the first floor, there are three stylish bedrooms and a fabulous contemporary family bathroom. Externally the property offers substantial parking to the front, access to the Garage. Ther is a stunning extensive and very private mature rear garden
More Specifically the property comprises;
ground floor:
entrance porch: Having double doors and further stained glass door leading to the;
entrance hall: Having stained glass side panels and double glazed window to the side elevation, wooden flooring, an attractive spindle staircase rises to the first floor.
Cloaks/W.C.: Having low-level flush w.c., wash hand basin and double glazed window to the side elevation.
Beautiful lounge: A lovely light and airy reception room having a double glazed bay window to the front elevation, central heating radiator. A particular focal point of this room is the feature fireplace incorporating the wood burning stove.
Dining room: A door from the Entrance Hall leads into the dining room which in turn opens up into the;
stunning contemporary open plan kitchen/living/breakfast room: A truly magnificent room having an abundance of natural light coming from the skylights and the fabulous bi-folding doors. There is a comprehensive range of wall cupboards and base unit with drawers, wooden worktops, glass-fronted display cupboards, Integrated appliances including two ovens, microwave, five ring gas hob with extractor fan over, washing machine and dishwasher, sink unit with mixer tap. There is a breakfast bar with further base units, inset ceiling lighting and vertical central heating radiator. The Bi-fold doors look over and lead onto the rear garden, a particular feature of this wonderful home.
A spindle staircase rises from the Entrance Hall to the:
First floor:
Landing: Having a double glazed window to the side elevation, access to boarded loft space and airing cupboard.
Master bedroom 1: Having a double glazed bay window to the front elevation, central heating radiator, and a comprehensive range of built-in wardrobe cupboards.
Bedroom 2: A very spacious room having a double glazed window to the rear elevation and central heating radiator.
Bedroom 3: Having a double glazed window to the front elevation and central heating radiator.
Fabulous family bathroom: Having a contemporary white suite comprising of a panelled bath with shower and glass screen, complementary tiling which also surrounds the sink unit which is set into a vanity unit providing ample storage, low-level flush w.c. With concealed cistern, vertical central heating radiator and an obscure double glazed window to the rear elevation.
Outside:
To the front of the property, there is ample parking for several vehicles. There is also a lawned area and access on inturn to the Garage. To the rear, there is an extensive private and mature rear garden... Simply stunning! It is mainly laid to lawn with an abundance of mature trees, shrubs and borders, two useful storage sheds, a pathway which leads to the bottom of the garden. There is also a large patio area which provides an ideal space for outside entertaining.
Property Location
Marketed by Yopa
Disclaimer Property descriptions and related information displayed on this page are marketing materials provided by Yopa. estateagents365.uk does not warrant or accept any responsibility for the accuracy or completeness of the property descriptions or related information provided here and they do not constitute property particulars. Please contact Yopa for full details and further information.


