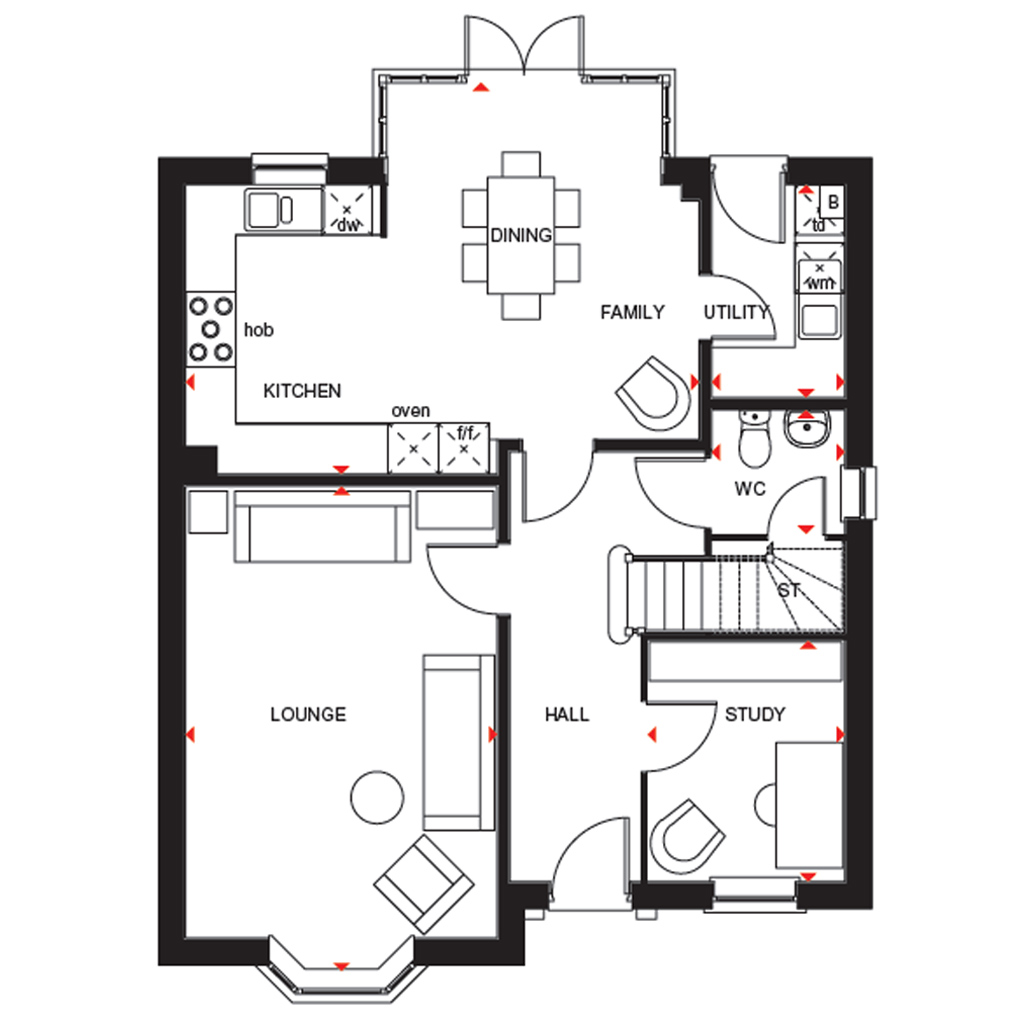Detached house for sale in Nuneaton CV11, 4 Bedroom
Quick Summary
- Property Type:
- Detached house
- Status:
- For sale
- Price
- £ 399,995
- Beds:
- 4
- Baths:
- 2
- Recepts:
- 2
- County
- Warwickshire
- Town
- Nuneaton
- Outcode
- CV11
- Location
- The Long Shoot, Nuneaton CV11
- Marketed By:
- Connells - Hinckley
- Posted
- 2019-05-12
- CV11 Rating:
- More Info?
- Please contact Connells - Hinckley on 01455 886080 or Request Details
Property Description
Summary
Welcome to The Long Shoot. The development is located on the outskirts of Nuneaton and features a range of quality-built 3,4 and 5 bedroom homes.
Please call Connells for further details/to arrange a viewing.
Description
Welcome to The Long Shoot. The development is located on the outskirts of Nuneaton and features a range of quality-built 3,4 and 5 bedroom homes.
With views of rolling farmland to the rear, open green space and children's play area on the development, there'll be plenty of opportunities to enjoy some precious family time or explore the many pathways.
There are good schools and road links nearby, ieal for working professionals and familieis looking to strike the perfect balance between commuter convenience and a place to lay down some roots.
L O C A T I O N
There are plenty of excellent nurseries and schooling options for all ages nearby, including Wise Owls Nursery, Milby Primary School and the Ofsted-rated "Outstanding" Hastings High School.
Residents will benefit from superb road links with the A47, A5 and A444 just a short commute away, whilst the larger M6, M69 and M1 motorways connect you to Coventry, Leicester and Birmingham.
The development is also located near a popular bus route and Nuneaton Train Station, meaning everyone can stay connected.
R E C R E A T I O N
Plenty to see and do
Discover the Hartshill Hayes Country Park in all its natural splendour by taking a stroll through St Lawrence's Wood or enjoying a picnic overlooking some scenic views of Warwickshire
The Holden
Sash-style windows give The Holden a charming, traditional look, yet inside it is designed very much for modern family living. A beautiful glazed bay leading to the garden makes the open-plan kitchen, family and dining areas exceptionally bright and airy. A separate utility room also has access to the garden, while a large bay-fronted lounge and a separate study provide room to relax and work. Upstairs are three double bedrooms, the master with en-suite, a single bedroom and a family bathroom.
Accommodation:
Lounge 19' x 12' 3" ( 5.79m x 3.73m )
Kitchen / Family / Dining 20' 2" x 15' 4" ( 6.15m x 4.67m )
Study 9' 6" x 7' 9" ( 2.90m x 2.36m )
Utility 8' 4" x 5' 3" ( 2.54m x 1.60m )
W C 5' 3" x 4' 11" ( 1.60m x 1.50m )
To The First Floor
Bedroom 1 14' 11" x 12' 3" ( 4.55m x 3.73m )
En-Suite 7' 2" x 4' 7" ( 2.18m x 1.40m )
Bedroom 2 14' 4" x 12' 7" ( 4.37m x 3.84m )
Bedroom 3 13' 4" x 9' 5" ( 4.06m x 2.87m )
Bedroom 4 10' 3" x 9' 6" ( 3.12m x 2.90m )
Bathroom 8' 10" x 7' 7" ( 2.69m x 2.31m )
D I S C L A I M E R
This brochure has been prepared from plans supplied by the developer. The Company have yet to verify the information derived from these plans because of the stage of construction.
Measurements taken from the brochures.
The illustration shows a typical house type designed by David Wilson and is only a stock image.
Photographs taken from the showhome.
1. Money laundering regulations - Intending purchasers will be asked to produce identification documentation at a later stage and we would ask for your co-operation in order that there will be no delay in agreeing the sale.
2: These particulars do not constitute part or all of an offer or contract.
3: The measurements indicated are supplied for guidance only and as such must be considered incorrect.
4: Potential buyers are advised to recheck the measurements before committing to any expense.
5: Connells has not tested any apparatus, equipment, fixtures, fittings or services and it is the buyers interests to check the working condition of any appliances.
6: Connells has not sought to verify the legal title of the property and the buyers must obtain verification from their solicitor.
Property Location
Marketed by Connells - Hinckley
Disclaimer Property descriptions and related information displayed on this page are marketing materials provided by Connells - Hinckley. estateagents365.uk does not warrant or accept any responsibility for the accuracy or completeness of the property descriptions or related information provided here and they do not constitute property particulars. Please contact Connells - Hinckley for full details and further information.


