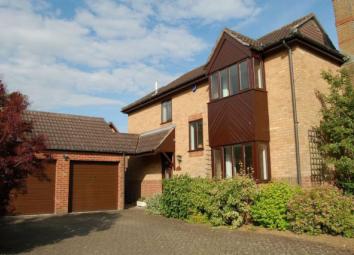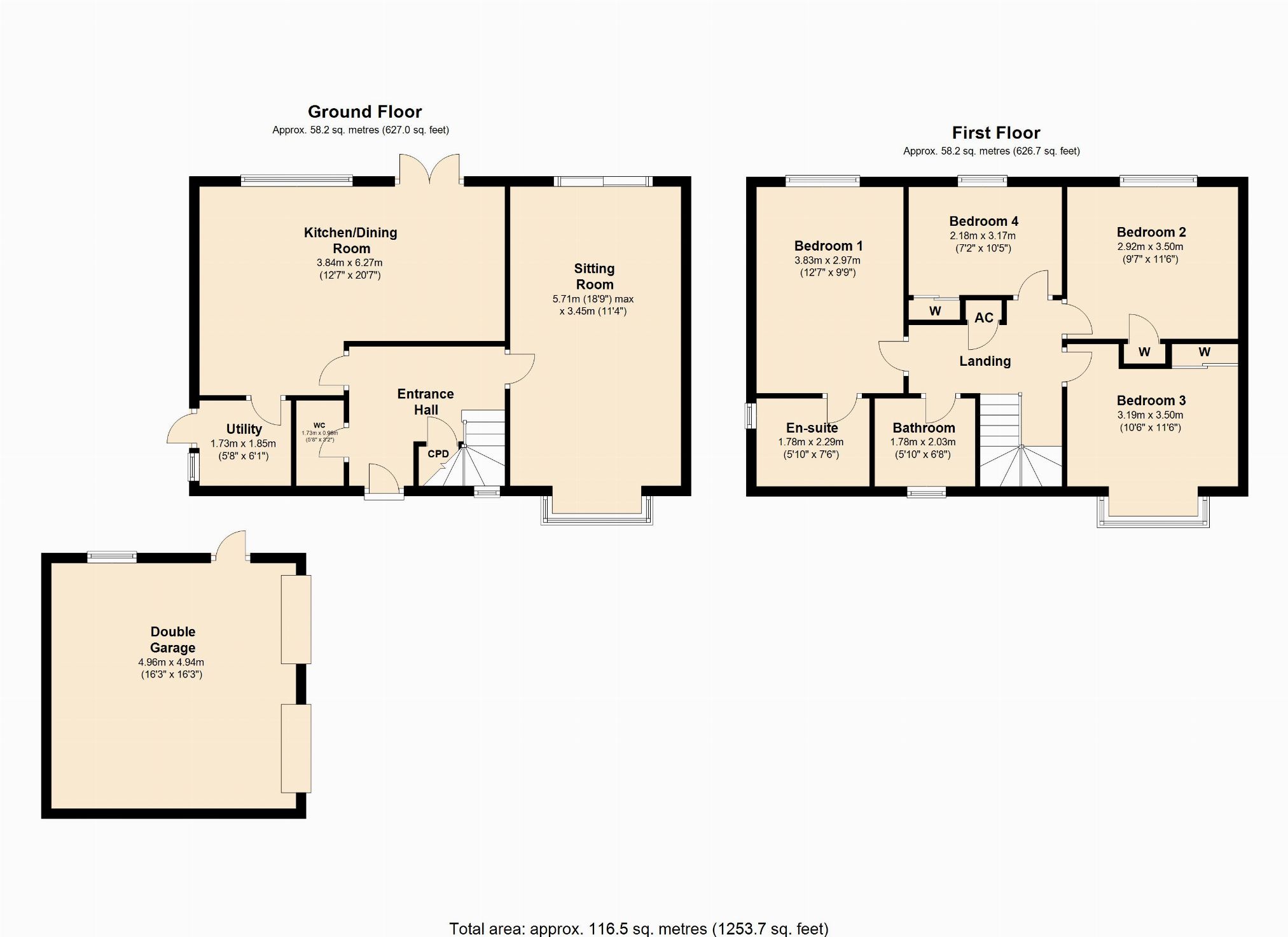Detached house for sale in Northampton NN7, 4 Bedroom
Quick Summary
- Property Type:
- Detached house
- Status:
- For sale
- Price
- £ 400,000
- Beds:
- 4
- County
- Northamptonshire
- Town
- Northampton
- Outcode
- NN7
- Location
- Wood Lane, Hartwell, Northampton NN7
- Marketed By:
- Jackson Grundy, The Village Agency
- Posted
- 2024-05-07
- NN7 Rating:
- More Info?
- Please contact Jackson Grundy, The Village Agency on 01604 318606 or Request Details
Property Description
Tucked away in a quiet cul-de-sac in the picturesque village of Hartwell is this well presented four bedroomed detached family home. The property has been owned by the same couple since it was built in 1988 and has a light, bright and airy feel, reflected in the way they have modernised. In their time, they have made a number of improvements which include an open plan fitted kitchen/dining room, that opens out onto the beautifully maintained southerly garden. The full accommodation comprises: Entrance hall, with staircase rising to the first floor, cloakroom/WC, dual aspect sitting room with patio doors to the rear, contemporary fitted kitchen/dining room with integrated appliances and matched central island. A utility room with door to the garden completes the ground floor. To the first floor, three double bedrooms, the master featuring an en-suite shower room, a fourth single bedroom and a family bathroom. Outside, the rear garden is well landscaped with a good degree of privacy and a southerly aspect. The lawned area is bordered with established shrubs, with a sizeable paved area to the side. To the front is a paved driveway providing off road parking with access to the detached double garage. Mature hedging lines the perimeters creating privacy to the front. Viewing highly recommended. EPC: D
Local area information
Located to the south of Northamptonshire and just north of Buckinghamshire, Hartwell is less than 5 miles from M1 J15 and only 8 miles from the centre of Northampton. Within the village itself are a parish church, the outstanding Ofsted rated primary school and similarly rated pre-school, public house, community centre, a pocket park, and village shop. However, Hartwell is best known for being situated next to Salcey Forest, a former medieval hunting forest which is still commercially active for timber products and is now managed by the Forestry Commission, and has walking, biking and riding trails. Additional facilities and amenities can be accessed in the nearby larger village of Roade 2 miles away, with high street shopping and local government provisions being available in Northampton along with a mainline rail service to both London Euston and Birmingham New Street. Milton Keynes centre and train station are located within 10 miles.
The accommodation comprises
Hall 2.82m (9'3) x 3.15m (10'4)
Entry via UPVC double glazed door with obscure glazed panels. Staircase leading to the first floor with storage cupboard under. Coving to ceiling. Radiator. Doors to connecting rooms.
Cloakroom/WC 1.73m (5'8) x 0.97m (3'2)
Fitted with a two piece white suite comprising low level WC and pedestal wash hand basin with chrome mixer tap over. Tiling to splash back areas. Radiator.
Sitting room 5.72m (18'9) x 3.45m (11'4)
Dual aspect with sealed unit double glazed box bay window to front and UPVC double glazed sliding patio doors to the rear. Contemporary wall mounted gas fire. Two radiators. Coving to ceiling.
Kitchen/ dining room 3.84m (12'7) x 6.27m (20'7)
Modern fitted kitchen with a range of white gloss wall mounted and base level cupboards and drawers with wood effect work surface. Matched central island with storage units. Integrated appliances include eye level double oven, hob with stainless steel and glass extractor canopy, dishwasher and fridge/freezer. Porcelain sink and drainer unit with chrome mixer tap. Cupboard housing wall mounted gas boiler. Sealed unit double glazed window to rear elevation. UPVC double glazed French doors to rear garden. Two radiators. Recessed LED spotlights. Space for six seater breakfast table. Door to:
Utility 1.73m (5'8) x 1.85m (6'1)
Sealed unit double glazed window to side elevation. UPVC double glazed door to side elevation. Matched to the kitchen, fitted with a range of wall mounted and base level white gloss units with wood effect surface over. Space for washing machine and tumble dryer. Stainless steel sink and drainer unit. Radiator.
First floor landing
Partial galleried landing with sealed unit double glazed window to front elevation. Radiator. Coving to ceiling. Access to part boarded loft space with ladder and strip light. Doors to connecting rooms.
Bedroom one 3.84m (12'7) x 2.97m (9'9)
Sealed unit double glazed window to rear elevation. Radiator. Coving to ceiling. Television point. Door to:
En-suite 1.78m (5'10) x 2.29m (7'6)
Obscure sealed unit double glazed window to side elevation. Modern fitted three piece suite comprising low level WC, vanity wash hand basin with cupboard under, walk in oversized shower cubicle with glazed sliding screens and Triton power shower. Chrome heated towel rail.
Bedroom two 2.92m (9'7) x 3.51m (11'6)
Sealed unit double glazed window to rear elevation. Radiator. Coving to ceiling. Single fitted wardrobe.
Bedroom three 3.20m (10'6) x 3.51m (11'6)
Sealed unit box bay window to front elevation. Radiator. Coving to ceiling. Wardrobe with mirrored sliding doors.
Bedroom four 2.18m (7'2) x 3.18m (10'5)
Sealed unit double glazed window to rear elevation. Radiator. Coving to ceiling. Double fitted wardrobe with mirrored sliding doors.
Bathroom 1.78m (5'10) x 2.03m (6'8)
Obscure sealed unit double glazed window to front elevation. Heated towel rail. Fitted three piece white suite comprising low level WC, pedestal wash hand basin with chrome mixer tap over, and panelled bath tub with chrome mixer tap and shower attachment. Tiling to splash back areas.
Outside
front garden
Paved driveway providing off road parking for several cars. Access to detached double garage. Mature hedging creating privacy. Pathway to front door and side access. Established shrub borders. External light.
Garage 4.95m (16'3) x 4.95m (16'3)
Detached double garage. Twin up and over doors. Power and light connected. Pitched loft space. Pedestrian door and glazed window to side elevation.
Rear garden
A well landscaped garden enclosed with brick walling and timber fencing. Enjoying a good degree of privacy and a southerly aspect. Shaped central lawn with two entertaining patios accessed from the kitchen and sitting room. Paved side access with pedestrian gate and access to utility. Shrubs to perimeters and mature trees. External light and water tap.
Draft details
At the time of print, these particulars are awaiting approval from the Vendor(s).
Agent's note(S)
The heating and electrical systems have not been tested by the selling agent jackson grundy.
Viewings
By appointment only through the agents jackson grundy – open seven days a week.
Financial advice
We offer free independent advice on arranging your mortgage. Please call our Consultant on . Written quotations available on request. “your home may be repossessed if you do not keep up repayments on A mortgage or any other debt secured on it”.
Property Location
Marketed by Jackson Grundy, The Village Agency
Disclaimer Property descriptions and related information displayed on this page are marketing materials provided by Jackson Grundy, The Village Agency. estateagents365.uk does not warrant or accept any responsibility for the accuracy or completeness of the property descriptions or related information provided here and they do not constitute property particulars. Please contact Jackson Grundy, The Village Agency for full details and further information.


