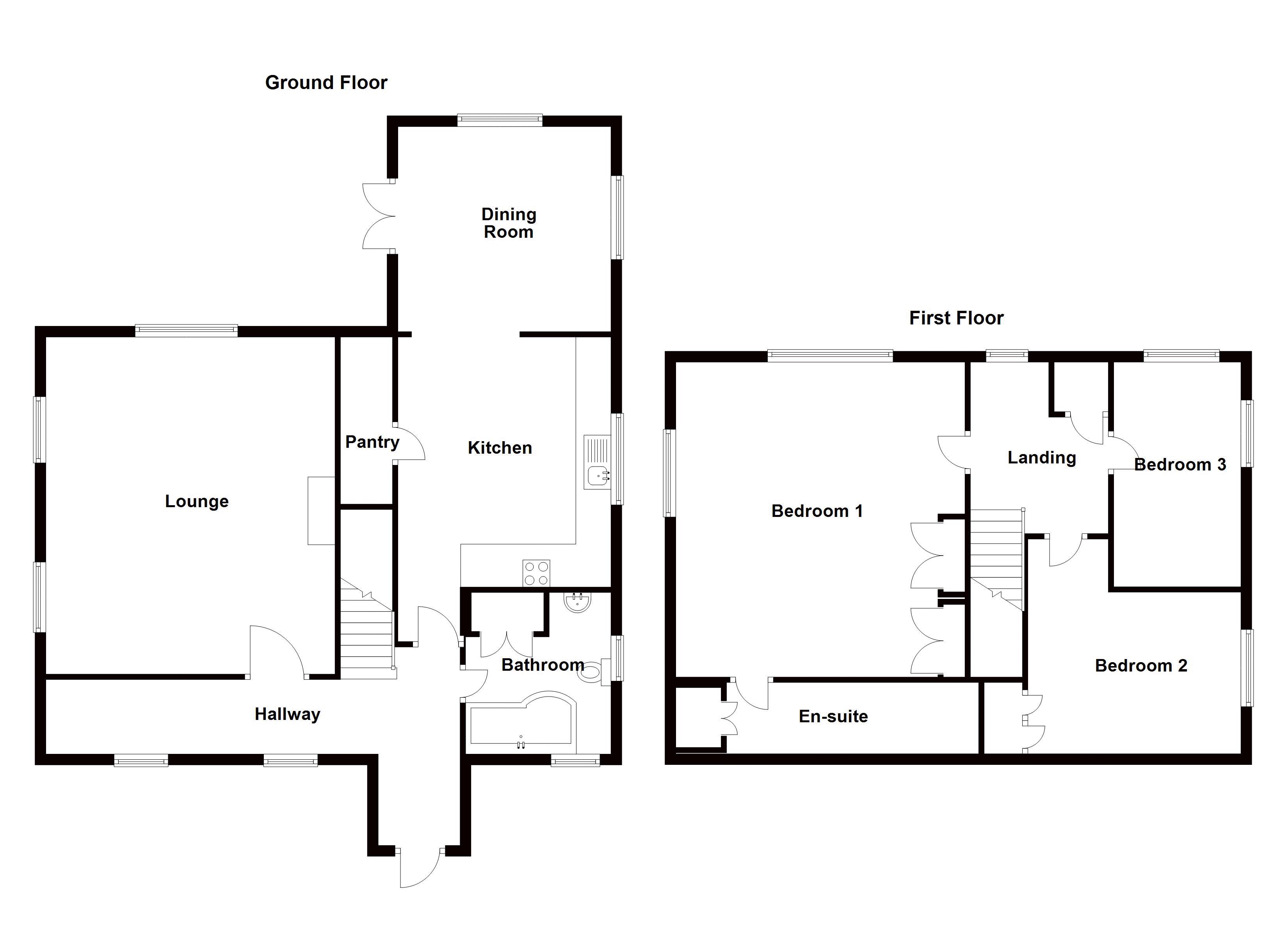Detached house for sale in Northampton NN6, 3 Bedroom
Quick Summary
- Property Type:
- Detached house
- Status:
- For sale
- Price
- £ 300,000
- Beds:
- 3
- Baths:
- 2
- Recepts:
- 2
- County
- Northamptonshire
- Town
- Northampton
- Outcode
- NN6
- Location
- Syers Green Lane, Long Buckby NN6
- Marketed By:
- Campbells HQ
- Posted
- 2024-04-02
- NN6 Rating:
- More Info?
- Please contact Campbells HQ on 01327 600908 or Request Details
Property Description
Three Bedroom Detached Character Property For Sale In Long Buckby.
This detached home sits on a secluded private plot on the edge of Long Buckby Village and yet is only a five minute walk from all the local amenities in the centre- of which there are a lot!
The gated driveway has enough secure parking for three cars and the single garage offers an extra internal parking space, equally it would make a great workshop given that it already has electricity and lighting installed.
Inside the property itself the majority of the rooms are dual-aspect, so natural light floods through this home.
The ground floor is spacious thanks to the rear extension which the current owners use as a dining room, in addition to the kitchen which offers plenty of work space and storage including a large pantry, sitting under the stairs.
The property sits in the middle of the plot so, no matter which window you look out of, you are looking onto one of the different aspects of the garden. It also makes the living space very private.
The rear garden has a patio area which you can access from the dining room.
The garden is beautifully maintained, partly laid to lawn, with mature planted borders and decorative slate chippings to the pathways.
Upstairs the bedrooms also offer plenty of space and natural light with master bedroom being a good sized double and dual-aspect, with two fitted double wardrobes and a large en-suite. Bedroom two is also a double and bedroom three is also dual-aspect.
Long Buckby itself offers a wide range of amenities and services, including a doctor's surgery, dentists, a public library, a veterinary surgery and a gym.
Local shops include two grocery stores, a butchers, several hairdressers, a chemist, a wide range of restaurants and takeaways, three pubs and two artisan cafes – it’s like a small, but peaceful, town!
Both the primary and junior schools are within safe walking distance and for the older ones, there are school buses running to Guilsborough Academy. You'll also find a highly regarded pre-school and nursery.
If you would like to come and have a look around this beautiful property we will be having an open house event on Saturday 22 June Just give our friendly team at Campbells a call atoday!
The Room Measurements for this property are as follows:
Lounge
4.50m x 3.65m
Ground floor bathroom
2.20m x 2.16m
Kitchen
3.77m x 3.24m
Dining room
3.53m x 3.05m
bedroom 1
4.12m x 3.64m
Ensuite
3.65m x 1.32m
bedroom 2
3.81m x 3.23m
bedroom 3
2.42m x 2.32m
Property Location
Marketed by Campbells HQ
Disclaimer Property descriptions and related information displayed on this page are marketing materials provided by Campbells HQ. estateagents365.uk does not warrant or accept any responsibility for the accuracy or completeness of the property descriptions or related information provided here and they do not constitute property particulars. Please contact Campbells HQ for full details and further information.


