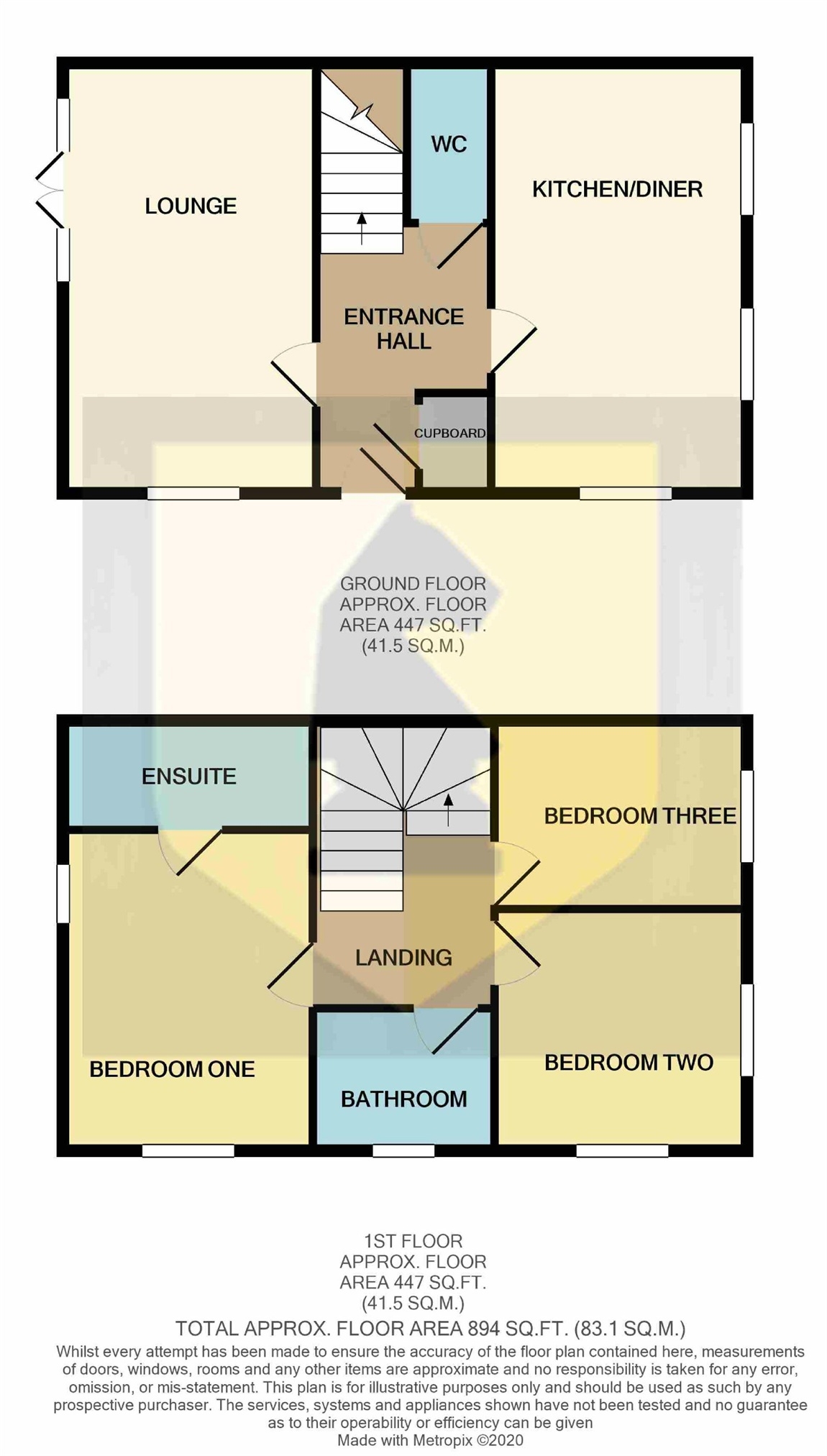Detached house for sale in Northampton NN4, 3 Bedroom
Quick Summary
- Property Type:
- Detached house
- Status:
- For sale
- Price
- £ 299,995
- Beds:
- 3
- County
- Northamptonshire
- Town
- Northampton
- Outcode
- NN4
- Location
- Mayfly Road, Northampton NN4
- Marketed By:
- Edward Knight - Northampton
- Posted
- 2024-04-01
- NN4 Rating:
- More Info?
- Please contact Edward Knight - Northampton on 01604 600356 or Request Details
Property Description
Edward Knight Estate Agents are pleased to offer to the market this immaculately extended three bedroom detached family home built in stone and located within the popular Dragonfly Meadows development. Built by Taylor Wimpey in 2015 to the Easedale design the accommodation briefly comprises; entrance hall with cupboard, cloakroom/WC, lounge and kitchen/diner. To the first floor are three bedrooms with an ensuite to master and a family bathroom. Externally there is a garden and driveway to the front which leads to the garage. To the rear is a private and well planned landscaped garden. The property is offered for sale in immaculate condition throughout and further benefits from gas radiator heating, Upvc double glazing and the remainder of the NHBC guarantee.
Ground Floor
Entrance Hall
Stairs rising to the first floor. Storage cupboard. Doors to;
Lounge
16' 9" x 10' (5.11m x 3.05m) Upvc double glazed window to the side aspect. Upvc double glazed patio doors onto the rear garden.
Kitchen/Diner
Upvc double glazed windows to the front and side aspects. Fitted modern kitchen suite comprising of a range of base and eye level units with work surfaces mounted over. Inset sink and drainer unit with mixer tap over.
WC
Fitted two piece suite comprising of a low flush WC and wash hand basin. Under stairs storage cupboard.
First Floor
Landing
Loft hatch. Doors to;
Bedroom One
12' 5" x 10' 1" (3.78m x 3.07m) Upvc double glazed windows to the rear and side aspects. Fitted wardrobes. Radiator. Door to;
En Suite
Fitted three piece suite comprising of a low flush WC, pedestal wash hand basin and a separate shower enclosure. Tiling to water sensitive areas.
Bedroom Two
10' x 9' 5" (3.05m x 2.87m) Two Upvc double glazed windows to the front and side aspects. Radiator.
Bedroom Three
10' x 7' 1" (3.05m x 2.16m) Upvc double glazed window to the front aspect. Radiator.
Bathroom
Fitted three piece suite comprising of a low flush WC, pedestal wash hand basin and a panelled bath. Tiling to water sensitive areas. Obscure Upvc double glazed window to the side aspect.
Externally
Front Garden
A lawn with shrubbed borders with a path leading to the front entrance. To the side of the property is a driveway for two vehicles leading to the garage.
Rear Garden
A well planned and landscaped rear garden which affords a good level of privacy. There is a lawn with a patio and pathway which leads down to another patio. Gated pedestrian access to the side. Enclosed with stone walls.
Property Location
Marketed by Edward Knight - Northampton
Disclaimer Property descriptions and related information displayed on this page are marketing materials provided by Edward Knight - Northampton. estateagents365.uk does not warrant or accept any responsibility for the accuracy or completeness of the property descriptions or related information provided here and they do not constitute property particulars. Please contact Edward Knight - Northampton for full details and further information.


