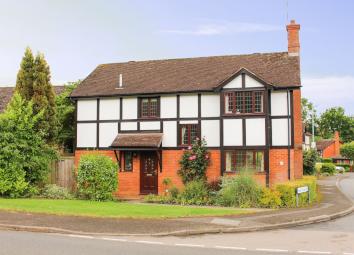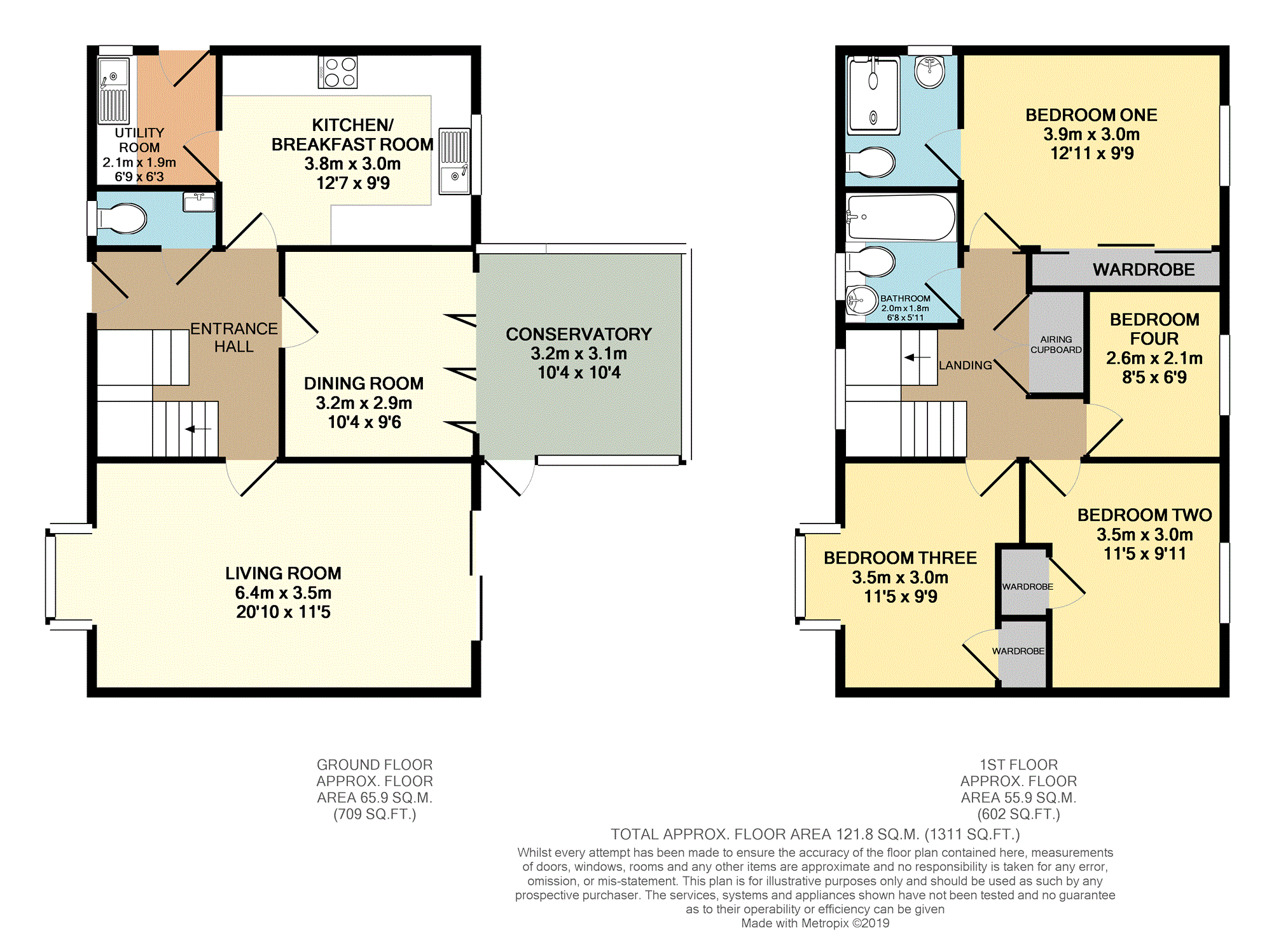Detached house for sale in Northampton NN4, 4 Bedroom
Quick Summary
- Property Type:
- Detached house
- Status:
- For sale
- Price
- £ 390,000
- Beds:
- 4
- Baths:
- 1
- Recepts:
- 2
- County
- Northamptonshire
- Town
- Northampton
- Outcode
- NN4
- Location
- Holbein Gardens, West Hunsbury, Northampton NN4
- Marketed By:
- Purplebricks, Head Office
- Posted
- 2024-04-18
- NN4 Rating:
- More Info?
- Please contact Purplebricks, Head Office on 024 7511 8874 or Request Details
Property Description
Double garage, private west facing garden, UPVC conservatory, upgraded kitchen, bathroom and en-suite - A perfect family home.
Further benefits include a ground floor cloakroom/WC, utility room, four bedrooms, gas radiator heating and UPVC double glazing, corner plot and sought after location.
Ground Floor
Enter into a welcoming hallway with stairs to the first floor, storage cupboard, re-fitted cloakroom WC and doors to most ground floor rooms. A large dual aspect living room has a bay window to the front, patio doors (recently upgraded) to the rear garden and multiple TV points. A separate dining room has full width bi-folding doors that open into the UPVC conservatory which has power, lighting, a glass roof and opens into the rear garden. The re-fitted kitchen offers a comprehensive range of units with work surfaces and boasts integrated electric oven, combination microwave/oven, induction hob with hood over and dishwasher. Off of the kitchen is a utility room with matching units, an integrated sink and space for both washing machine and tumble dryer, along with a door to the side garden.
First Floor
A central landing has access to the loft (with loft ladder), large airing cupboard and leads to all bedrooms and the bathroom. The master bedroom is a large double with full width built-in wardrobes and leads through to an upgraded en-suite shower room with walk in shower cubicle with pumped shower system and tiled surrounds. Bedroom s two and three are both doubles and each has a built-in wardrobe. There is also a single fourth bedroom. The family bathroom has also been re-fitted and offers a modern suite with pumped mains fed shower system and modern tiled surrounds.
Outside
The property sits in a corner plot with gardens to three sides and is south-west facing at the rear and very private with virtually no windows overlooking. The front is laid to lawn with flower borders and a paved path to the entrance door. There is a low hedge to the side. The rear garden is enclosed by brick wall and fencing and with a shaped lawn with very mature flower and shrub borders and trees throughout. There is a block paved patio, along with a pond with adjacent seating area. There is access from the rear garden directly into the double garage.
Parking
To the rear of the property is a double driveway with private parking for two cars leading to a detached double garage. The garage has an up and over door, power points and lighting, secure loft storage and has been part converted to offer an enclosed workshop/office.
Location
West Hunsbury is a highly sought after suburb approximately two miles to the south east of Northampton town centre. The area benefits from the fantastic Hunsbury Hill Country Park with it's ironstone railway and hill fort. There are local amenities on both West and neighbouring East Hunsbury such as doctor and dental surgeries, a range of shops including a hairdressers, Tesco local and 24hr Superstore, dry cleaners, a community centre, other leisure facilities and all age schooling. Great accessibility is offered with the A43 and A45 on the doorstep and Junction 15 and 15a of the M1 Motorway only a short distance away. Northampton also offers a mainline train station with direct trains to both Birmingham New Street and London Euston (both approximately 50 minutes away).
General Information
Arrange to view 24/7 via or via our Central Property Experts on .
EPC Band tba.
Council Tax Band E.
Property Location
Marketed by Purplebricks, Head Office
Disclaimer Property descriptions and related information displayed on this page are marketing materials provided by Purplebricks, Head Office. estateagents365.uk does not warrant or accept any responsibility for the accuracy or completeness of the property descriptions or related information provided here and they do not constitute property particulars. Please contact Purplebricks, Head Office for full details and further information.


