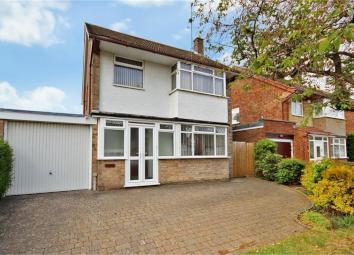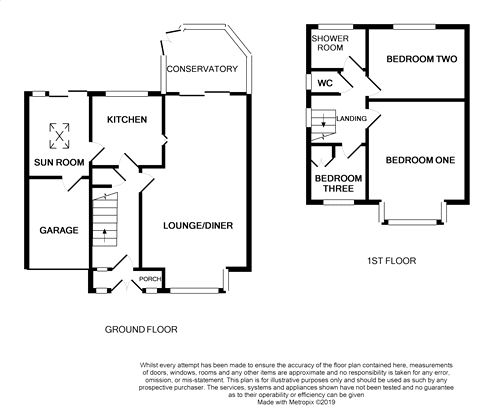Detached house for sale in Northampton NN5, 3 Bedroom
Quick Summary
- Property Type:
- Detached house
- Status:
- For sale
- Price
- £ 245,000
- Beds:
- 3
- County
- Northamptonshire
- Town
- Northampton
- Outcode
- NN5
- Location
- Cotswold Avenue, Duston, Northampton NN5
- Marketed By:
- Horts
- Posted
- 2024-04-01
- NN5 Rating:
- More Info?
- Please contact Horts on 01604 318010 or Request Details
Property Description
Key features:
- Informal Tender Sale Process
- Closing Date 31st May 5pm
- Link Detached Property
- Three Bedrooms
- Lounge/Dining Room
- Conservatory
- No Chain
- Energy Efficiency Rating: Tbc
Main Description
A mature three bedroom linked detached property situated in the popular residential area of Duston, Northampton. The property is being marketed via an informal tender basis, all offers must be placed by Friday 31st May at 5pm (details are available in the agents notes). The accommodation briefly comprises of: Entrance porch, entrance hall, lounge/ dining room, conservatory, fitted kitchen and a sun room. To the first floor three bedrooms, separate WC, and a shower room. Externally front and rear gardens, off road parking and a single garage. The property and is offered for sale with no onward chain.
Entrance Porch
Property is entered by uPCV French doors to entrance porch.
Entrance Hall
Glazed door to entrance hall. Stairs rising to the first floor, radiator, telephone point, under stairs storage cupboard with gas and electric metres.
Lounge/Dining Room
8.33m x 3.87m (27' 4" x 12' 8") Double glazed box bay window to front aspect, patio doors to conservatory, feature fire place with gas fire inset, television point, two radiators.
Conservatory
3.00m x 2.16m (9' 10" x 7' 1") Conservatory with sealed unit double glazed windows and polycarbonate roof. Wall mounted light/ ceiling fan, fitted blinds.
Kitchen
3.00m x 2.86m (9' 10" x 9' 5") Double glazed window to rear aspect. The kitchen is fitted with a wall to base mounted units with roll top work surfaces over, one and a half bowl stainless steel sink and drainer with tap over, tiling to splash backs. Plumbing for washing machine and dishwasher, space for fridge and freezer, double oven, halogen hob with extractor over, serving hatch through to dining area, wall mounted combination boiler.
Sun Room
3.24m x 2.43m (10' 8" x 8') Double glazed patio doors to garden, sky light window, door to garage.
First Floor
Landing
Obscure double glazed window to side aspect, loft access, radiator.
Bedroom One
5.34m x 3.50m (17' 6" x 11' 6") Double glazed box bay window to front aspect, radiator.
Bedroom Two
3.46m x 3.09m (11' 4" x 10' 2") Double glazed window to rear aspect, radiator.
Bedroom Three
2.75m x 2.43m (9' x 8') Double glazed windows to front aspect, radiator, fitted wardrobe.
W/C
Obscure double glazed window to side aspect. Low level WC, fully tiled to walls.
Shower Room
2.37m x 1.66m (7' 9" x 5' 5") Obscure double glazed window to rear aspect. Double walk in shower cubicle with shower over, vanity sink unit, fully tiled to all walls, chrome tile radiator, fitted storage cupboard.
Externally
Front Garden
Block paved providing off road parking, gated side access.
Rear Garden
A delightful enclosed rear garden with block paved seating area, steps lead up to the lawn with flower, shrub and tree borders, garden tap and external lighting.
Garage
5.34m x 2.48m (17' 6" x 8' 2") Up and over door, power light connected, pedestrian door to rear.
Agents Note
Informal Tender
This property is offered for sale by informal tender. The closing date for the tender is 5PM Friday 31st May 2019. Full details and a tender form are available on request from our Bridge Street office .
Property Location
Marketed by Horts
Disclaimer Property descriptions and related information displayed on this page are marketing materials provided by Horts. estateagents365.uk does not warrant or accept any responsibility for the accuracy or completeness of the property descriptions or related information provided here and they do not constitute property particulars. Please contact Horts for full details and further information.


