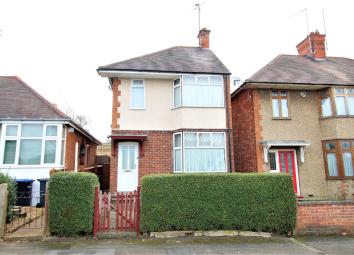Detached house for sale in Northampton NN2, 3 Bedroom
Quick Summary
- Property Type:
- Detached house
- Status:
- For sale
- Price
- £ 200,000
- Beds:
- 3
- Baths:
- 1
- Recepts:
- 1
- County
- Northamptonshire
- Town
- Northampton
- Outcode
- NN2
- Location
- Ruskin Road, Northampton NN2
- Marketed By:
- Clements Estate Agents
- Posted
- 2024-04-01
- NN2 Rating:
- More Info?
- Please contact Clements Estate Agents on 01442 493670 or Request Details
Property Description
We are very pleased to offer to the market this spacious three bedroom detached family home located within close proximity to local shops, transport links and schools. The property provides a spacious lounge/dining room, kitchen, three bedrooms, shower room and well kept gardens. Viewing essential!
Accommodation comprising
entrance hall Door to the front with further door leading off to the open plan lounge/ dining room. Stairs rising to the first floor landing.
Lounge area 13' 0" x 11' 10" into bay (3.96m x 3.61m) Double glazed bay window to the front elevation. Gas fire, TV point and wall mounted radiator. Open plan to the dining area.
Dining room 8' 0" x 7' 7" (2.44m x 2.31m) UPVC double glazed door to the rear elevation leading onto the rear lobby. Space for a six seater dining room table and chairs and wall mounted radiator.
Kitchen 14' 3" x 9' 0" (4.34m x 2.74m) Fitted kitchen with a range of wall and base level units. Stainless steel sink/drainer set into the work surfaces with tiling to splash back areas. Integrated appliances comprise of double electric oven and four ring gas hob. Space for upright fridge/freezer and space for under counter washing machine. Tiled flooring, under stairs storage cupboard and double glazed window to the side and rear elevations.
Rear lobby UPVC double glazed door to the rear elevation. Currently used by the current owners as additional storage space. Door leading into the open plan lounge/ dining room.
First floor landing Stairs rise from the entrance hall with doors leading off to the three bedrooms and family bathroom. Double glazed window to the side elevation.
Master bedroom 13' 8" x 9' 3" (4.17m x 2.82m) Double glazed bay window to the front elevation. TV point and wall mounted radiator.
Bedroom two 9' 1" x 7' 11" (2.77m x 2.41m) Double glazed window to the rear elevation and wall mounted radiator.
Bedroom three 11' 7" x 9' 1" (3.53m x 2.77m) Double glazed window to the rear elevation. Over stairs storage cupboard, TV point, loft access and wall mounted radiator.
Shower room Fully tiled three piece suite comprising of corner shower cubicle, pedestal wash hand basin and low level flush WC. Chrome heated towel rail and UPVC double glazed window to the front elevation.
Front garden Retaining half heights bushes and path leading to the front door. Lawned and shrub areas and gated access to the rear garden.
Rear garden Spacious rear garden which has both lawned and patio areas. Retaining timber fencing and bushes. Gated access to the side leading to the front garden.
Property Location
Marketed by Clements Estate Agents
Disclaimer Property descriptions and related information displayed on this page are marketing materials provided by Clements Estate Agents. estateagents365.uk does not warrant or accept any responsibility for the accuracy or completeness of the property descriptions or related information provided here and they do not constitute property particulars. Please contact Clements Estate Agents for full details and further information.


