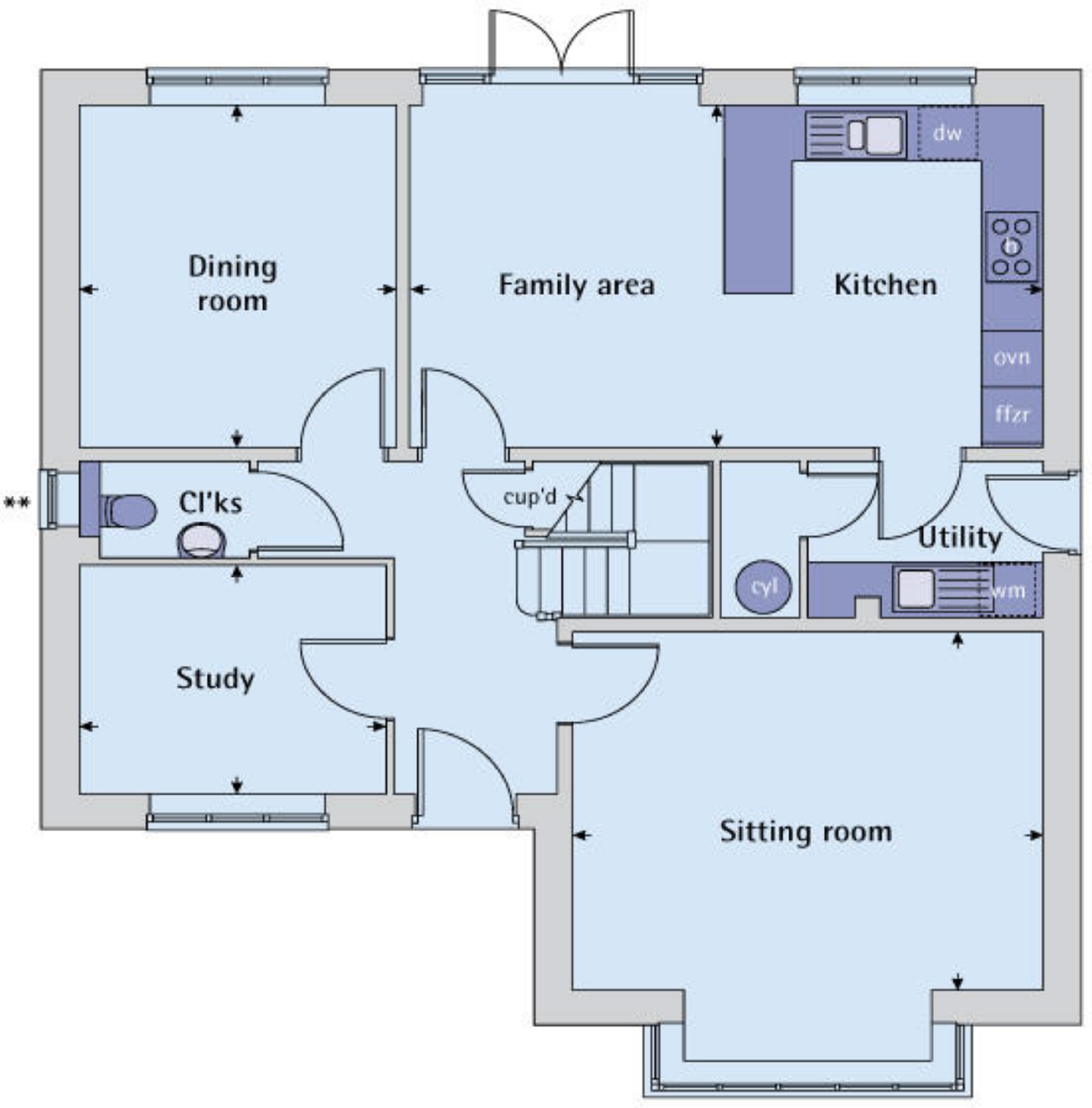Detached house for sale in Northampton NN6, 4 Bedroom
Quick Summary
- Property Type:
- Detached house
- Status:
- For sale
- Price
- £ 42,000
- Beds:
- 4
- Baths:
- 2
- Recepts:
- 2
- County
- Northamptonshire
- Town
- Northampton
- Outcode
- NN6
- Location
- Bakers Lane, Long Buckby, Northampton NN6
- Marketed By:
- Laurence Tremayne Estate Agents
- Posted
- 2024-04-01
- NN6 Rating:
- More Info?
- Please contact Laurence Tremayne Estate Agents on 01327 600909 or Request Details
Property Description
*** £42,000 for a10% share with the option to purchase further shares under the terms of the shared ownership lease to up 100% *** A very well presented five bedroom home situated in the ever popular village of long buckby. The property is within easy walking distance of both the village centre and railway station and benefits from a 26' kitchen/dining room and tandem garage with accommodation briefly comprising of entrance hall, cloakroom, lounge, study, kitchen/family room, five bedrooms four of which are doubles with ensuite to master, front and private rear garden, tandem garage and off road parking for two cars. Fast Find - 12271 EPC - B
Entered Via:
Upvc double glazed door with storm porch over into entrance hall.
Entrance Hall
Stairs rising to first floor, radiator, understairs storage cupboard, glazed double doors into lounge, white panel doors into study, cloakroom and kitchen/dining room.
Cloakroom
Low level Wc, wash hand basin with tiled splash back, radiator, tiled floor.
Lounge (15' 1" x 12' 8" (4.57m 0.03m x 3.66m 0.20m))
Upvc double glazed bay window to front aspect, two double panel radiators, television point, glazed double doors into dining area.
Dining Room (12' 1" x 10' 1" (3.66m 0.03m x 3.05m 0.03m))
Study (9' 10" x 8' 1" (2.74m 0.25m x 2.44m 0.03m))
Upvc double glazed window to front aspect, radiator, television point.
Kitchen/Family Area (20' 4" x 12' 1" (6.10m 0.10m x 3.66m 0.03m))
Fitted with a comprehensive range of eye and base level high gloss fronted white units with rolled edge wood effect work surface over, integral Hotpoint five ring gas hob with Hotpoint extractor fan over and splashback, integral Hotpoint double oven and integral dishwasher and fridge/freezer, stainless steel one and a half bowl single drainer sink unit with chrome swan neck mixer tap over, Upvc double glazed window to overlooking the garden, single panel radiator, inset spotlights, tiled floor
First Floor Landing
Access to loft, airing cupboard, doors to first floor accommodation.
Master Bedroom (20' 1" x 11' 4" (6.10m 0.03m x 3.35m 0.10m))
Built in wardrobes, two single panel radiators, television point, Upvc double glazed window to front aspect, door to ensuite.
En-Suite Shower Room
Fully tiled shower cubicle, wash hand basin, low level Wc, chrome heated towel rail, mirror, tiled floor, frosted Upvc double glazed window to front aspect.
Bedroom Two (12' 4" x 10' 2" (3.66m 0.10m x 3.05m 0.05m))
Upvc double glazed windows to rear and side aspects. Two radiators, television point
Bedroom Three (10' 1" x 8' 11" (3.05m 0.03m x 2.44m 0.28m))
Upvc double glazed window to rear aspect, radiator, television point.
Bedroom Four (9' 11" x 8' 11" (2.74m 0.28m x 2.44m 0.28m))
Upvc double glazed window to rear aspect, radiator, television point.
Bedroom Five (11' 8" x 10' 7" (3.35m 0.20m x 3.05m 0.18m))
Upvc double glazed window to front aspect, radiator.
Bathroom
Three piece suite comprising of bath with shower and screen over, wash hand basic, Wc, chrome heated towel rail, mirror with blue tooth, tiling to water sensitive areas, tiled floor, frosted Upvc double glazed window to side aspect.
Outside
Rear Garden
The garden is mainly laid to lawn, paved area adjacent to property, door to garage, enclosed by brick walling and timber panel fencing.
Front
Driveway allows off road parking for two cars and leads to a tandem garage with power and light fitted and gated access to rear from both sides of property. Lawned areas to each side and shrub borders adjacent to property.
Tandem Garage
Up and over door, light and power connected.
Shared Ownership Costs:
The current monthly costs as of 2019 are £1478 For rent and £16.20 For additional charges - totalling £1494.20 Per calender month.
You may download, store and use the material for your own personal use and research. You may not republish, retransmit, redistribute or otherwise make the material available to any party or make the same available on any website, online service or bulletin board of your own or of any other party or make the same available in hard copy or in any other media without the website owner's express prior written consent. The website owner's copyright must remain on all reproductions of material taken from this website.
Property Location
Marketed by Laurence Tremayne Estate Agents
Disclaimer Property descriptions and related information displayed on this page are marketing materials provided by Laurence Tremayne Estate Agents. estateagents365.uk does not warrant or accept any responsibility for the accuracy or completeness of the property descriptions or related information provided here and they do not constitute property particulars. Please contact Laurence Tremayne Estate Agents for full details and further information.


