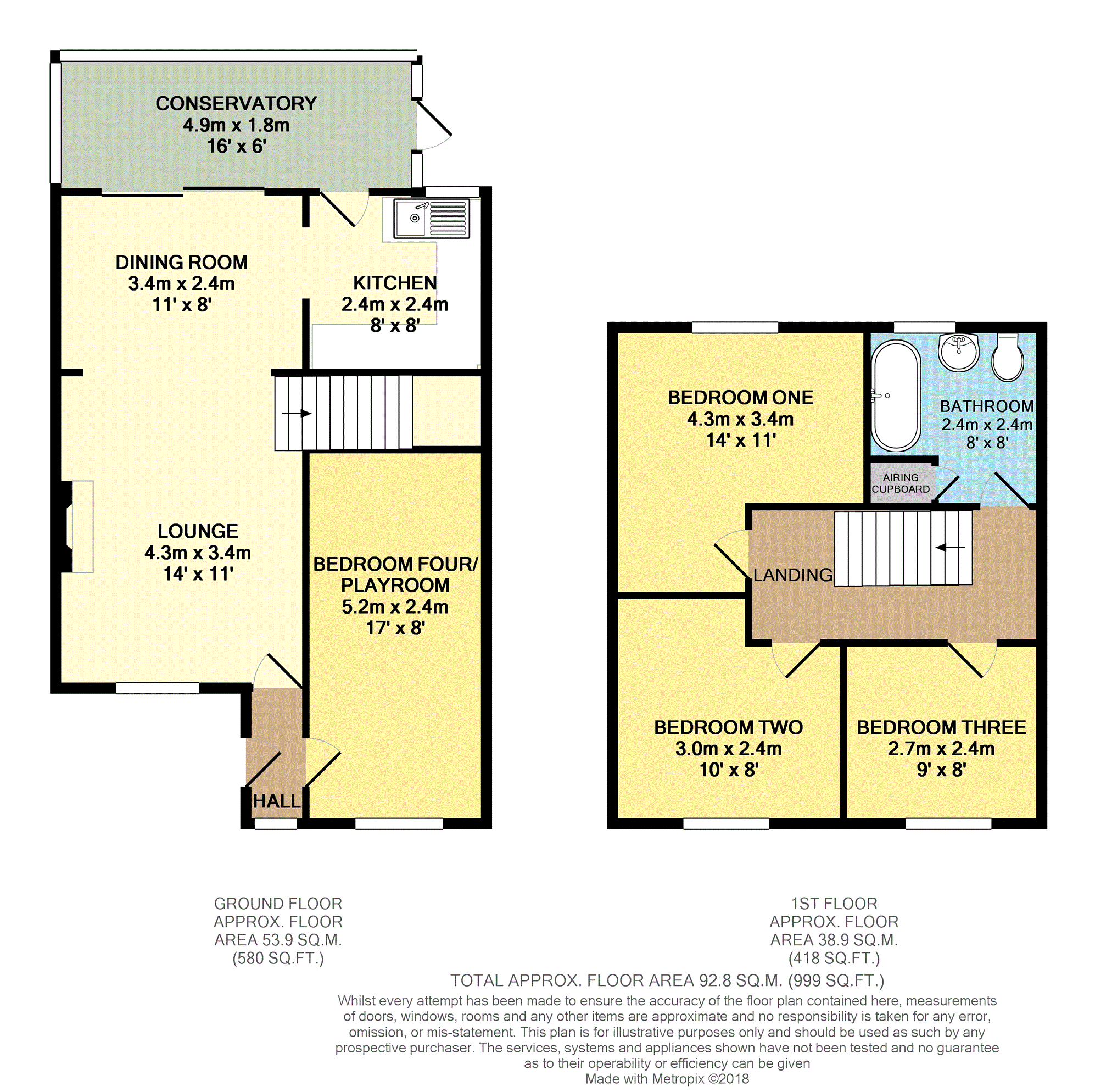Detached house for sale in Northampton NN4, 3 Bedroom
Quick Summary
- Property Type:
- Detached house
- Status:
- For sale
- Price
- £ 210,000
- Beds:
- 3
- Baths:
- 1
- Recepts:
- 3
- County
- Northamptonshire
- Town
- Northampton
- Outcode
- NN4
- Location
- Piccadilly Close, Northampton NN4
- Marketed By:
- Purplebricks, Head Office
- Posted
- 2018-10-20
- NN4 Rating:
- More Info?
- Please contact Purplebricks, Head Office on 0121 721 9601 or Request Details
Property Description
A much improved and well presented three/four bedroom detached property occupying a cul-de-sac location in close proximity to the town centre amenities and mainline railway station.
The accommodation brieflly comprises on the ground floor a hall, a 14ft lounge with focal point fireplace, archway to a dining room, kitchen and a conservatory and formed from the original garage a room which can either be used as a fourth bedroom or as a study or playroom. On the first floor there are three bedrooms and an attractive family bathroom. Outside there is a block paved drive providing off road parking and at the rear a neat garden which is fully enclosed and child friendly. Further benefits include double glazing, gas radiator heating and no onward chain.
This property has ease of access to local schools the town centre amenities and railway station as well as Junctions 15 and 16 of the M1.
Hall
Entered via a double glazed door. A leaded double glazed window to the front elevation. Doors leading to the lounge and fourth bedroom/study or playroom.
Lounge
14'0" x 11'0"
A leaded double glazed window to the front elevation. Focal point fireplace. Contemporary flooring. Stairs to first floor. Archway leading to dining room.
Dining Room
11'0" x 8'0"
Contemporary flooring. Double glazed sliding doors leading to the conservatory. Walk through to kitchen.
Kitchen
8'0" x 8'0"
A double glazed window to the rear elevation. A good range of base and eye level units with complimentry worksurfaces and tiled surrounds. Sink and drainer unit. Space and plumbing for washing machine and tumble dryer. Space for an upright fridge/freezer. Both gas and electric points. Casement door leading to conservatory.
Conservatory
16'0" x 6'0"
Of brick and double glazed construction with window panels overlooking the rear garden. Casement door to garden.
Bedroom Four / Study
17'0" x 8'0"
A leaded double glazed window to the front elevation.
Landing
Doors leading to three bedrooms and the family bathroom.
Bedroom One
14'0" x 11'0"
A leaded double glazed window to the rear elevation.
Bedroom Two
10'0" x 8'0"
A leaded double glazed window to the front elevation.
Bedroom Three
9'0" x 8'0"
A leaded double glazed window to the front elevation.
Family Bathroom
8'0" x 8'0"
A leaded obscured double glazed window. A white three piece suite comprising a panelled bath with central taps and mixer tap shower, a low flush W/C and a wash hand basin encased in a vanity unit. Ample contemporary tiling. Airing cupboard.
Front
A block paved drive providing off road parking.
Rear Garden
A neat, enclosed and child friendly garden mainly laid to lawn with a paved seating area. Garden shed.
Property Location
Marketed by Purplebricks, Head Office
Disclaimer Property descriptions and related information displayed on this page are marketing materials provided by Purplebricks, Head Office. estateagents365.uk does not warrant or accept any responsibility for the accuracy or completeness of the property descriptions or related information provided here and they do not constitute property particulars. Please contact Purplebricks, Head Office for full details and further information.


